5305 Marguerite Rd, Knoxville, TN 37912
Local realty services provided by:Better Homes and Gardens Real Estate Jackson Realty
5305 Marguerite Rd,Knoxville, TN 37912
$365,000
- 3 Beds
- 3 Baths
- 1,488 sq. ft.
- Single family
- Pending
Listed by: hayley relford
Office: keller williams signature
MLS#:1320328
Source:TN_KAAR
Price summary
- Price:$365,000
- Price per sq. ft.:$245.3
About this home
Freshly painted and move-in ready, this well-loved one-level home offers comfort, space, and flexibility on a beautiful half-acre lot. With 1,488 square feet of living space, the home features a deep oversized attached two-car garage plus a detached two-car garage with unfinished space above, a half bath and an airline connected from the main garage—ideal for a home business, creative studio, guest apartment, or additional storage. Two large driveways provide ample parking and easy access, perfect for multiple vehicles, hobbies, or equipment, a workman's dream! Inside, you'll find a bright and functional layout designed for easy living and everyday convenience. Outside, enjoy a spacious yard with room to garden, play, or entertain. Centrally located, this property offers quick access to downtown Knoxville, shopping, dining, and major roadways, making it both peaceful and convenient. A rare find that combines practicality, potential, and location, ready for its next owner to make it their own. The roof is 6 years old, HVAC 2020, Water Heater 2022.
Contact an agent
Home facts
- Year built:1958
- Listing ID #:1320328
- Added:66 day(s) ago
- Updated:January 05, 2026 at 04:41 PM
Rooms and interior
- Bedrooms:3
- Total bathrooms:3
- Full bathrooms:2
- Half bathrooms:1
- Living area:1,488 sq. ft.
Heating and cooling
- Cooling:Central Cooling
- Heating:Central, Electric
Structure and exterior
- Year built:1958
- Building area:1,488 sq. ft.
- Lot area:0.51 Acres
Utilities
- Sewer:Public Sewer
Finances and disclosures
- Price:$365,000
- Price per sq. ft.:$245.3
New listings near 5305 Marguerite Rd
- Coming Soon
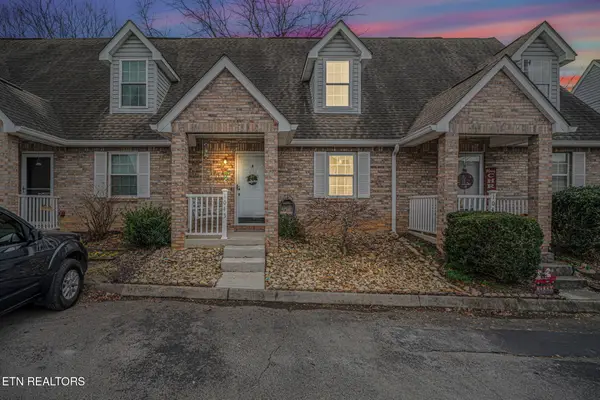 $239,000Coming Soon2 beds 2 baths
$239,000Coming Soon2 beds 2 baths1045 Blinken St, Knoxville, TN 37932
MLS# 1325394Listed by: KELLER WILLIAMS REALTY - New
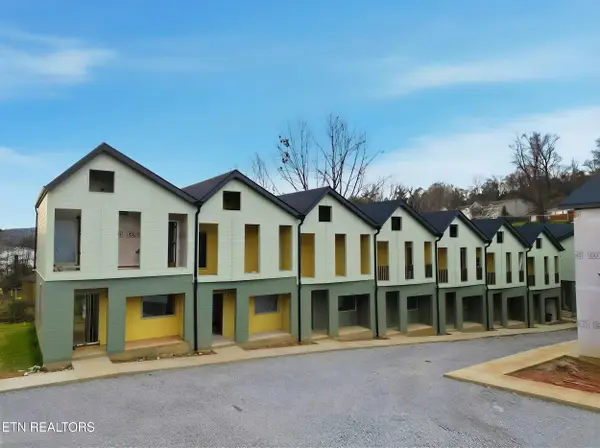 $277,500Active1 beds 2 baths810 sq. ft.
$277,500Active1 beds 2 baths810 sq. ft.2604 Sevier Ave #101, Knoxville, TN 37920
MLS# 1325400Listed by: UPTOWN FIRM, LLC - New
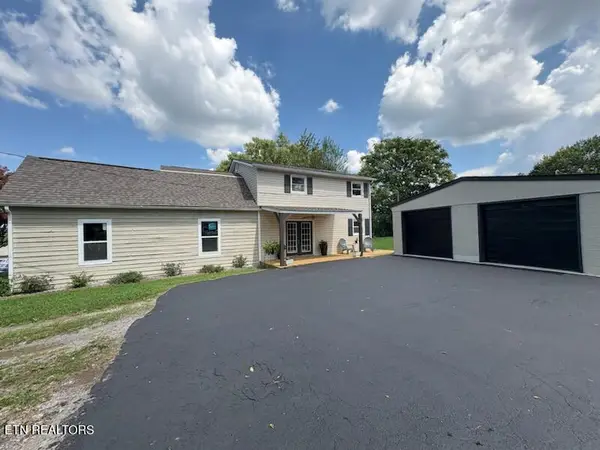 $289,900Active3 beds 3 baths1,954 sq. ft.
$289,900Active3 beds 3 baths1,954 sq. ft.1208 Vermont Ave, Knoxville, TN 37921
MLS# 1325402Listed by: REMAX FIRST - New
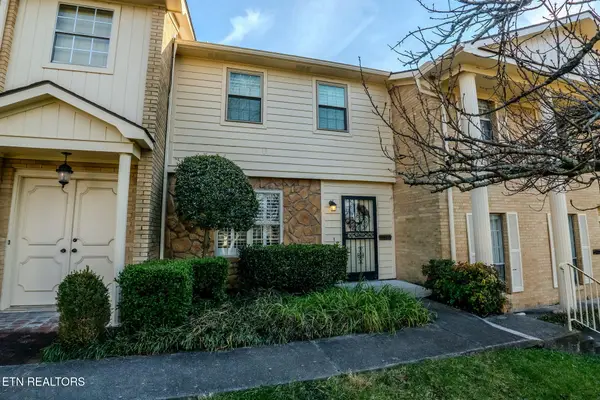 $227,990Active2 beds 2 baths1,116 sq. ft.
$227,990Active2 beds 2 baths1,116 sq. ft.7914 Gleason Drive #1104, Knoxville, TN 37919
MLS# 1324726Listed by: YOUR HOME SOLD GUARANTEED REAL - New
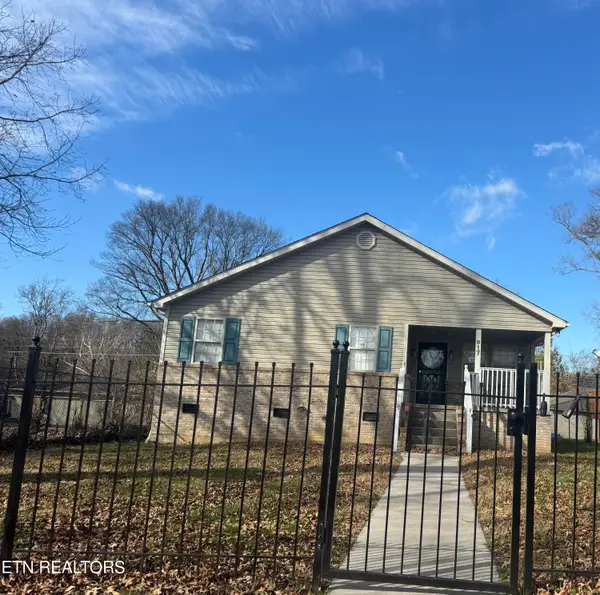 $287,500Active3 beds 2 baths1,455 sq. ft.
$287,500Active3 beds 2 baths1,455 sq. ft.2917 E 5th Ave, Knoxville, TN 37914
MLS# 1325381Listed by: LPT REALTY, LLC - Coming Soon
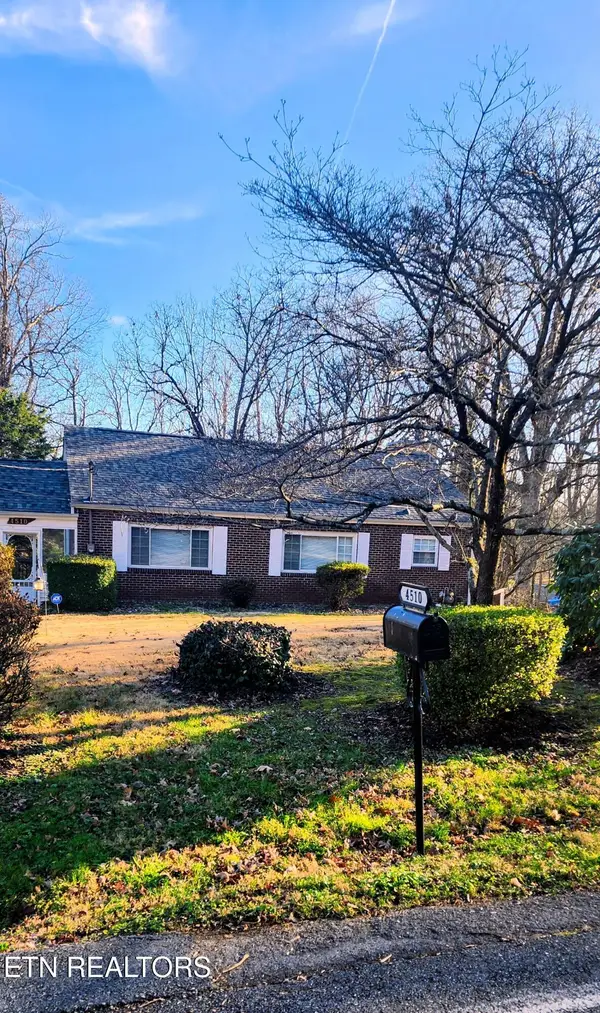 $275,000Coming Soon2 beds 1 baths
$275,000Coming Soon2 beds 1 baths4510 Barbara Drive, Knoxville, TN 37918
MLS# 1325379Listed by: SIGNATURE HOMES 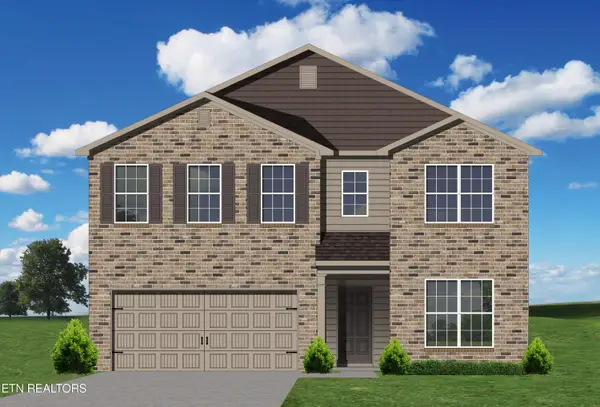 $465,698Pending4 beds 3 baths2,647 sq. ft.
$465,698Pending4 beds 3 baths2,647 sq. ft.12362 Sweet Maple Lane, Knoxville, TN 37932
MLS# 1325370Listed by: REALTY EXECUTIVES ASSOCIATES- New
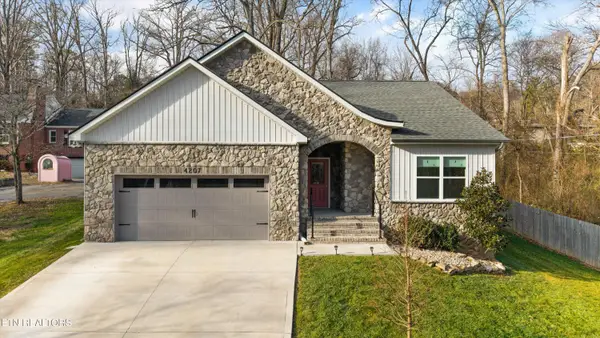 $439,900Active3 beds 2 baths1,465 sq. ft.
$439,900Active3 beds 2 baths1,465 sq. ft.4207 Barbara Drive, Knoxville, TN 37918
MLS# 1325371Listed by: KNOX NATIVE REAL ESTATE - New
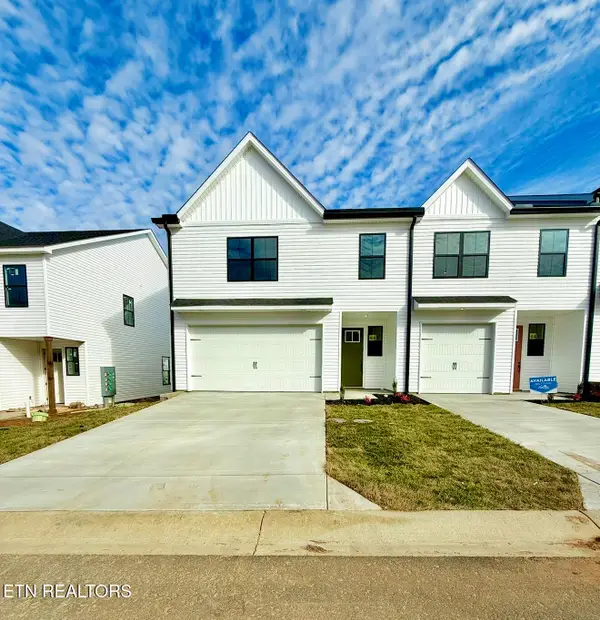 $361,000Active3 beds 3 baths1,850 sq. ft.
$361,000Active3 beds 3 baths1,850 sq. ft.8826 Chapman Trace Way, Knoxville, TN 37920
MLS# 1325373Listed by: WOODY CREEK REALTY, LLC - New
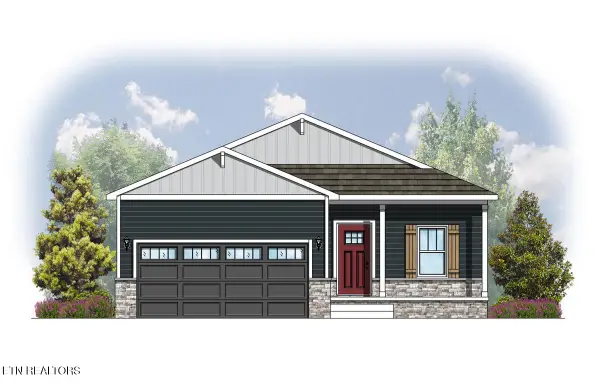 $352,500Active4 beds 2 baths1,860 sq. ft.
$352,500Active4 beds 2 baths1,860 sq. ft.3851 Crimson Clover Lane, Knoxville, TN 37924
MLS# 1325374Listed by: REALTY EXECUTIVES ASSOCIATES
