Local realty services provided by:Better Homes and Gardens Real Estate Jackson Realty
5312 Avery Woods Lane,Knoxville, TN 37921
$299,900
- 2 Beds
- 2 Baths
- 1,571 sq. ft.
- Single family
- Active
Listed by: lisa vineyard, shannon russell
Office: realty executives associates
MLS#:1320264
Source:TN_KAAR
Price summary
- Price:$299,900
- Price per sq. ft.:$190.9
- Monthly HOA dues:$86
About this home
CREATE A LIFE-STYLE OF LIVING IN THIS ONE LEVEL END UNIT CONDO! This inviting 2-bedroom, 2-bathroom resident combines classic charm, and space galore, offering the perfect balance of comfort and convenience, step inside to find a spacious open-concept living area with vaulted ceilings, and corner gas fireplace, the abundance of natural light makes the space feel bright and airy, fireplace adds a cozy note to the living room, functional dining room-living room arrangement flows seamlessly into the spacious kitchen featuring ample cabinetry and counter space, ideal for casual dining or entertaining, the primary suite is enormous, and will give you plenty of room for additional uses, complete with a large walk-in-closet and private en-suite with a shower tub combo and double vanity, second bedroom is also generously sized with a walk-in-closet, second bathroom with stand-up shower, laundry room, this condo includes a multipurpose room, perfect flex space for a home office, gym or den, enjoy peaceful evenings on the back deck overlooking the fenced backyard-perfect for backyard play, ideal for enjoying a quite moment outdoors, or weekends barbecues with friends and family, additional highlights include low HOA fees, a one-car garage, low maintenance exterior, and a location just minutes from schools, shopping, restaurants and I-640 for easy commuting, don't miss out on this great opportunity by ''Thinking it Over''
Contact an agent
Home facts
- Year built:2000
- Listing ID #:1320264
- Added:93 day(s) ago
- Updated:January 30, 2026 at 04:56 PM
Rooms and interior
- Bedrooms:2
- Total bathrooms:2
- Full bathrooms:2
- Living area:1,571 sq. ft.
Heating and cooling
- Cooling:Central Cooling
- Heating:Ceiling, Electric
Structure and exterior
- Year built:2000
- Building area:1,571 sq. ft.
- Lot area:0.07 Acres
Schools
- High school:West
- Middle school:Northwest
- Elementary school:Pleasant Ridge
Utilities
- Sewer:Public Sewer
Finances and disclosures
- Price:$299,900
- Price per sq. ft.:$190.9
New listings near 5312 Avery Woods Lane
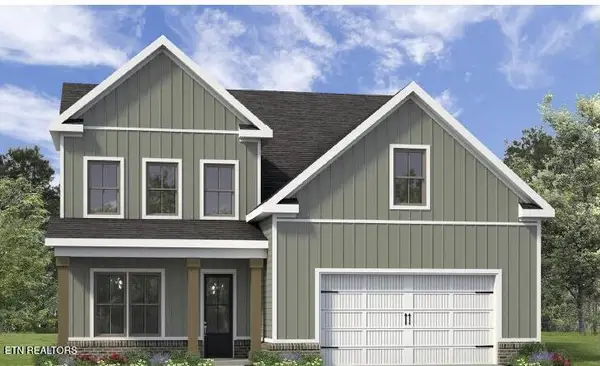 $610,000Pending4 beds 3 baths2,941 sq. ft.
$610,000Pending4 beds 3 baths2,941 sq. ft.2524 Marshall Pass Rd, Knoxville, TN 37932
MLS# 1328112Listed by: WOODY CREEK REALTY, LLC- New
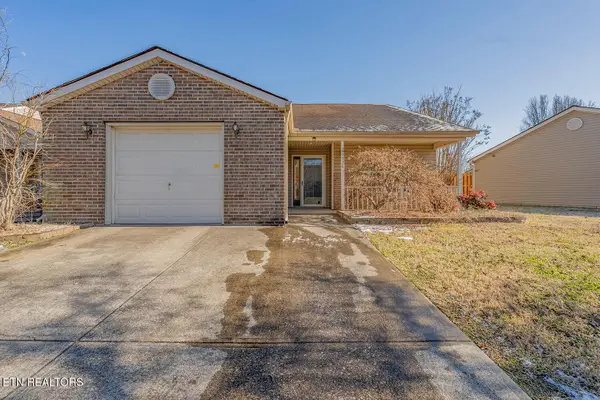 $314,999Active2 beds 2 baths1,395 sq. ft.
$314,999Active2 beds 2 baths1,395 sq. ft.9928 Tinsmith Way, Knoxville, TN 37931
MLS# 1328100Listed by: VFL REAL ESTATE, REALTY EXECUTIVES - New
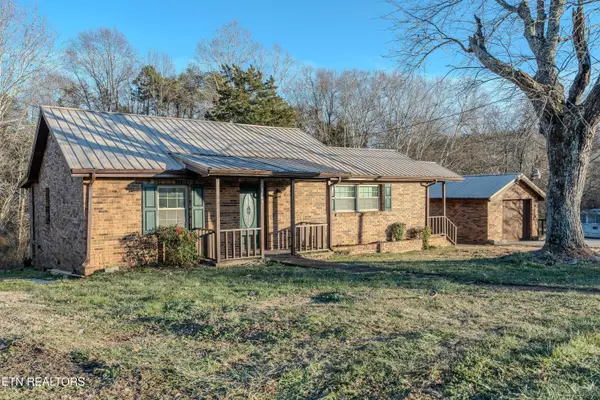 $289,900Active2 beds 2 baths1,176 sq. ft.
$289,900Active2 beds 2 baths1,176 sq. ft.5604 W W Martin Mill Pike, Knoxville, TN 37920
MLS# 1328105Listed by: KELLER WILLIAMS REALTY - New
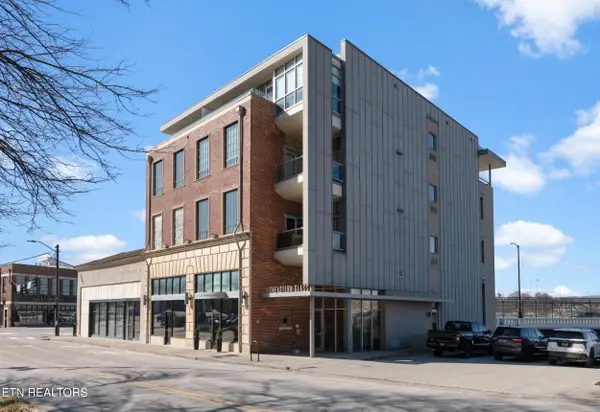 $450,000Active1 beds 1 baths856 sq. ft.
$450,000Active1 beds 1 baths856 sq. ft.555 W Jackson Ave #101, Knoxville, TN 37902
MLS# 1328108Listed by: HOMETOWN REALTY, LLC - Coming Soon
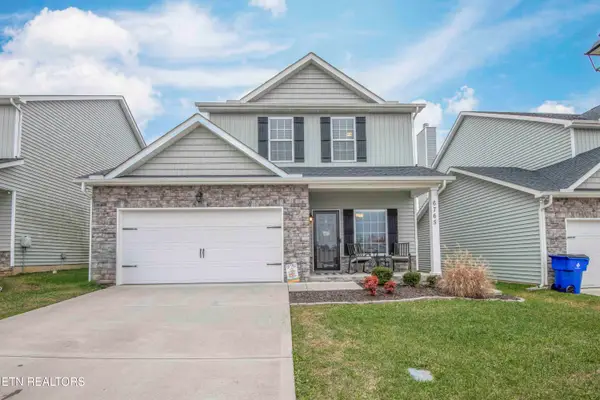 $409,000Coming Soon3 beds 3 baths
$409,000Coming Soon3 beds 3 baths6765 Padgett Hill Ln Lane, Knoxville, TN 37931
MLS# 1328090Listed by: REALTY EXECUTIVES ASSOCIATES - New
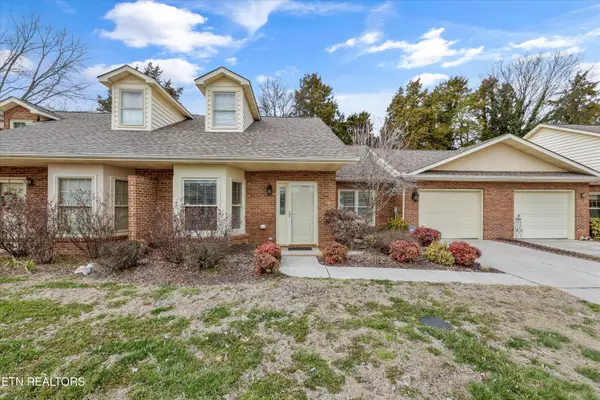 $285,000Active2 beds 2 baths1,400 sq. ft.
$285,000Active2 beds 2 baths1,400 sq. ft.7639 Breckenridge Lane, Knoxville, TN 37938
MLS# 1328056Listed by: REAL BROKER - New
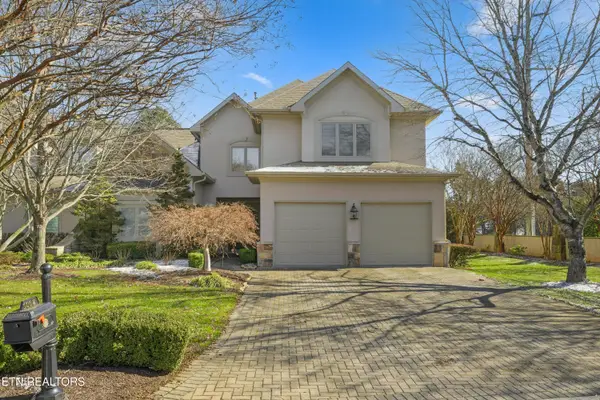 $939,900Active4 beds 4 baths3,773 sq. ft.
$939,900Active4 beds 4 baths3,773 sq. ft.1062 Water Place Way, Knoxville, TN 37922
MLS# 1328058Listed by: REALTY EXECUTIVES ASSOCIATES - Coming Soon
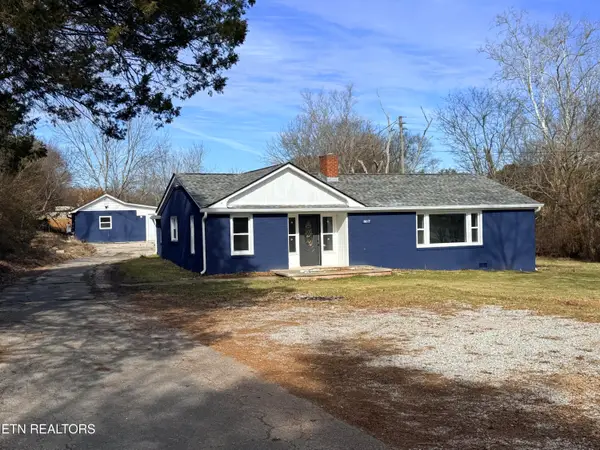 $469,900Coming Soon4 beds 3 baths
$469,900Coming Soon4 beds 3 baths6617 Washington Pike Pike, Knoxville, TN 37918
MLS# 1328062Listed by: SIMPLIHOM - New
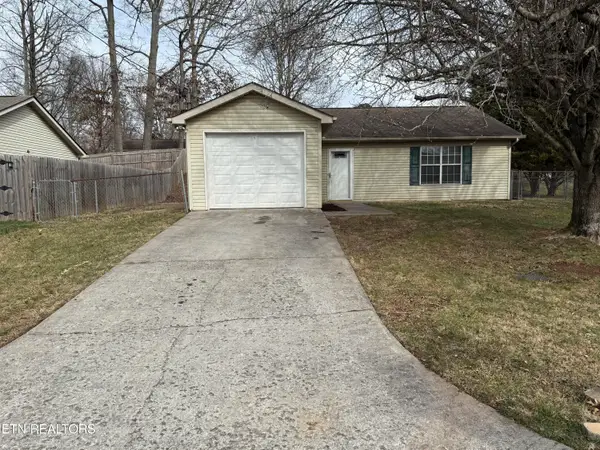 $292,900Active3 beds 2 baths1,016 sq. ft.
$292,900Active3 beds 2 baths1,016 sq. ft.7662 Trey Oaks Lane, Knoxville, TN 37918
MLS# 1328063Listed by: WALLACE - New
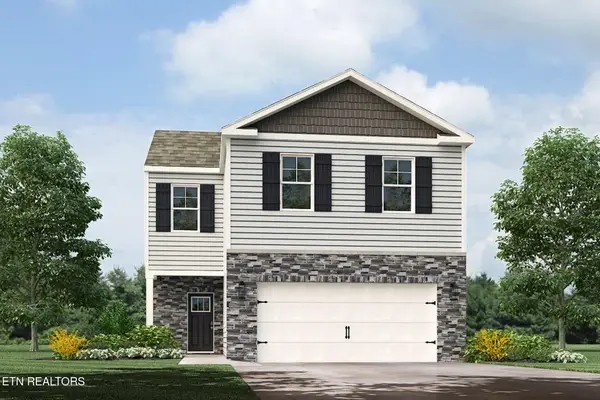 $348,365Active4 beds 3 baths1,927 sq. ft.
$348,365Active4 beds 3 baths1,927 sq. ft.5732 Painted Shoals Lane, Knoxville, TN 37920
MLS# 1328066Listed by: D.R. HORTON

