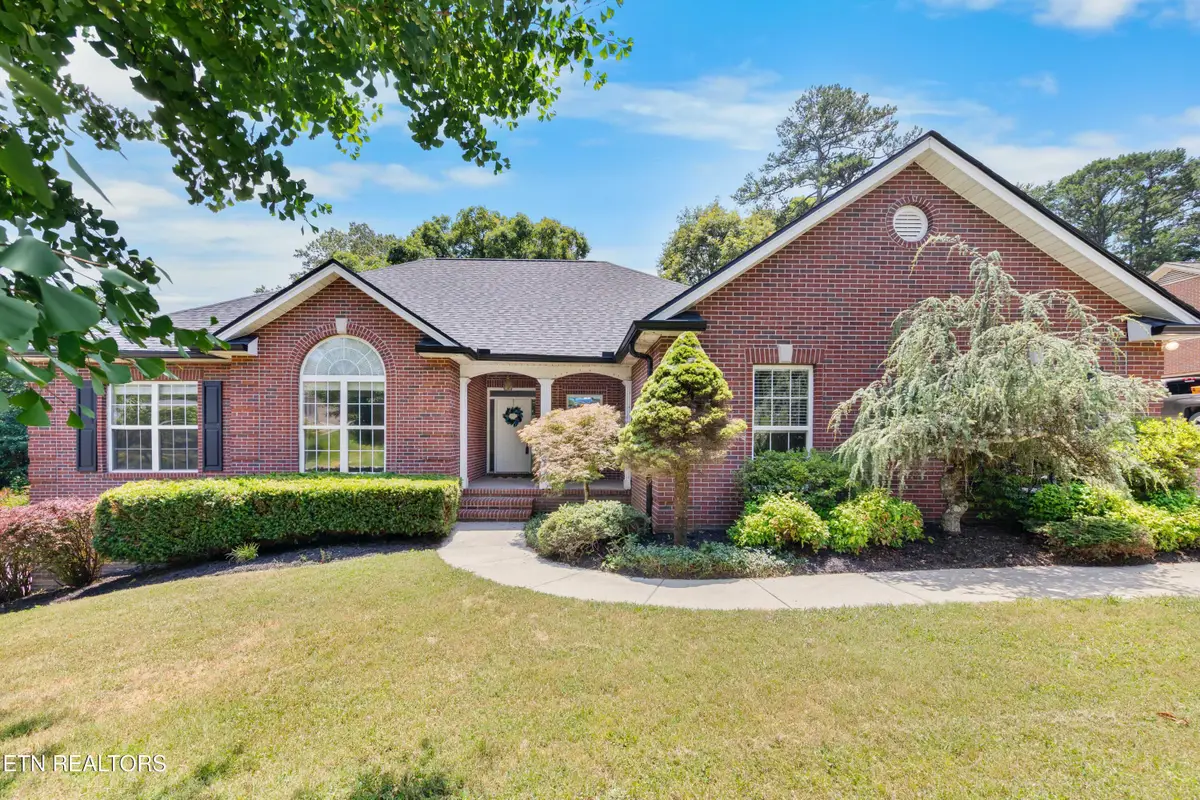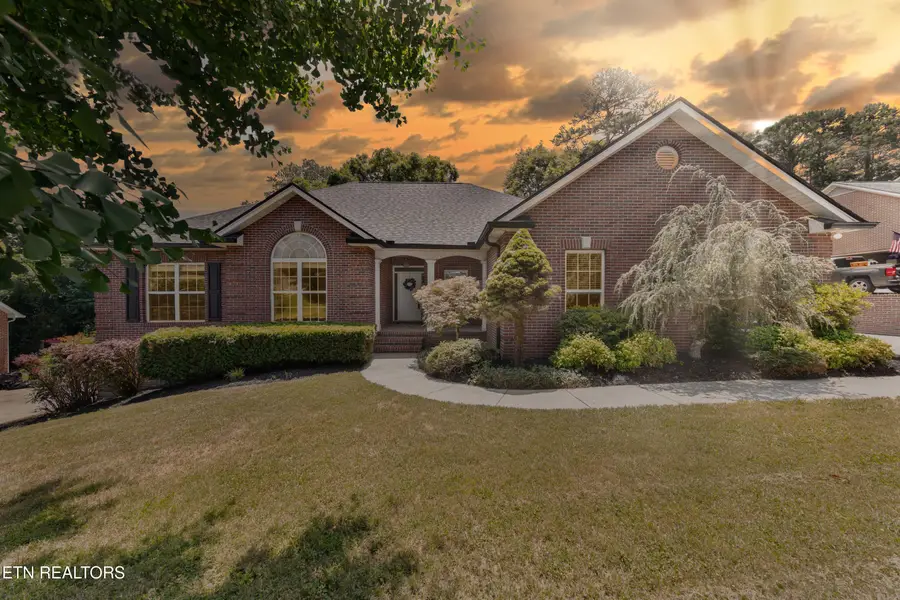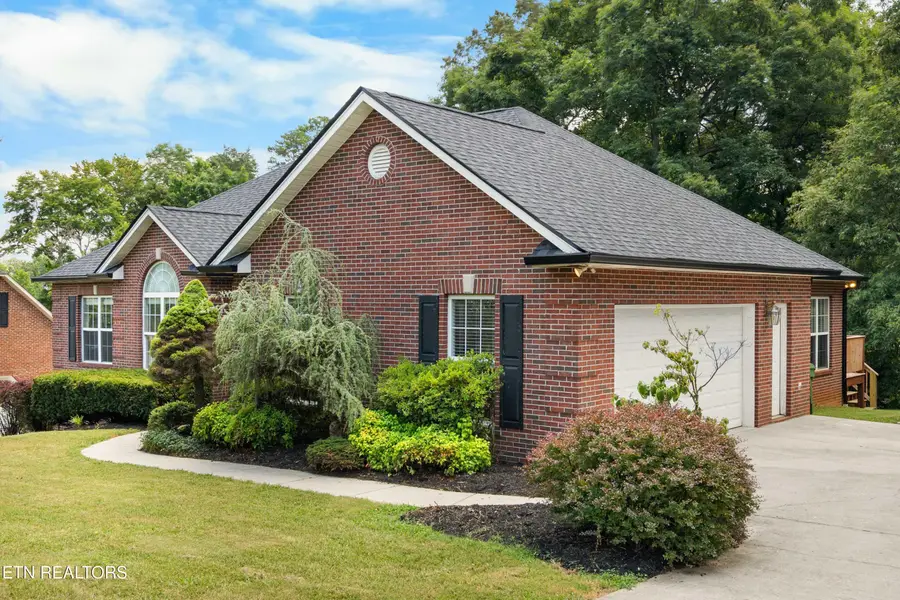5312 Windingbrooke Lane, Knoxville, TN 37918
Local realty services provided by:Better Homes and Gardens Real Estate Gwin Realty



5312 Windingbrooke Lane,Knoxville, TN 37918
$569,900
- 3 Beds
- 3 Baths
- 2,580 sq. ft.
- Single family
- Pending
Listed by:jamie greene
Office:wallace
MLS#:1302179
Source:TN_KAAR
Price summary
- Price:$569,900
- Price per sq. ft.:$220.89
- Monthly HOA dues:$25
About this home
WELCOME HOME! 5312 Windingbrooke Lane is awaiting new owners in the prestigious and desirable Kesterbrooke Subdivision! 3 Bedrooms and 2 full baths on the main level. Gorgeous kitchen with granite countertops and all SS appliances to remain. Enjoy breakfast in your eat-in-kitchen overlooking your private backyard. You'll find gleaming hardwood floors in the kitchen, dining room, and family room along with crown molding throughout. You'll love the screened in porch and new deck! Downstairs hosts a large carpeted rec room with a half bath all freshly painted. Enjoy your oversized man cave, workshop, or extra storage with your partially finished basement and garage downstairs. Washer/Dryer to remain and also the refrigerator in garage to convey as well! Close to interstate, shopping, and restaurants! *New roof, hvac, and tankless water heater!*
Contact an agent
Home facts
- Year built:1997
- Listing Id #:1302179
- Added:83 day(s) ago
- Updated:July 23, 2025 at 06:05 PM
Rooms and interior
- Bedrooms:3
- Total bathrooms:3
- Full bathrooms:2
- Half bathrooms:1
- Living area:2,580 sq. ft.
Heating and cooling
- Cooling:Central Cooling
- Heating:Central, Electric
Structure and exterior
- Year built:1997
- Building area:2,580 sq. ft.
- Lot area:0.38 Acres
Schools
- High school:Central
- Middle school:Gresham
- Elementary school:Shannondale
Utilities
- Sewer:Public Sewer
Finances and disclosures
- Price:$569,900
- Price per sq. ft.:$220.89
New listings near 5312 Windingbrooke Lane
- New
 $270,000Active2 beds 2 baths1,343 sq. ft.
$270,000Active2 beds 2 baths1,343 sq. ft.5212 Sinclair Drive, Knoxville, TN 37914
MLS# 1312120Listed by: THE REAL ESTATE FIRM, INC. - New
 $550,000Active4 beds 3 baths2,330 sq. ft.
$550,000Active4 beds 3 baths2,330 sq. ft.3225 Oakwood Hills Lane, Knoxville, TN 37931
MLS# 1312121Listed by: WALKER REALTY GROUP, LLC - New
 $285,000Active2 beds 2 baths1,327 sq. ft.
$285,000Active2 beds 2 baths1,327 sq. ft.870 Spring Park Rd, Knoxville, TN 37914
MLS# 1312125Listed by: REALTY EXECUTIVES ASSOCIATES - New
 $292,900Active3 beds 3 baths1,464 sq. ft.
$292,900Active3 beds 3 baths1,464 sq. ft.3533 Maggie Lynn Way #11, Knoxville, TN 37921
MLS# 1312126Listed by: ELITE REALTY  $424,900Active7.35 Acres
$424,900Active7.35 Acres0 E Governor John Hwy, Knoxville, TN 37920
MLS# 2914690Listed by: DUTTON REAL ESTATE GROUP $379,900Active3 beds 3 baths2,011 sq. ft.
$379,900Active3 beds 3 baths2,011 sq. ft.7353 Sun Blossom #99, Knoxville, TN 37924
MLS# 1307924Listed by: THE GROUP REAL ESTATE BROKERAGE- New
 $549,950Active3 beds 3 baths2,100 sq. ft.
$549,950Active3 beds 3 baths2,100 sq. ft.7520 Millertown Pike, Knoxville, TN 37924
MLS# 1312094Listed by: REALTY EXECUTIVES ASSOCIATES  $369,900Active3 beds 2 baths1,440 sq. ft.
$369,900Active3 beds 2 baths1,440 sq. ft.0 Sun Blossom Lane #117, Knoxville, TN 37924
MLS# 1309883Listed by: THE GROUP REAL ESTATE BROKERAGE $450,900Active3 beds 3 baths1,597 sq. ft.
$450,900Active3 beds 3 baths1,597 sq. ft.7433 Sun Blossom Lane, Knoxville, TN 37924
MLS# 1310031Listed by: THE GROUP REAL ESTATE BROKERAGE- New
 $359,900Active3 beds 2 baths1,559 sq. ft.
$359,900Active3 beds 2 baths1,559 sq. ft.4313 NW Holiday Blvd, Knoxville, TN 37921
MLS# 1312081Listed by: SOUTHERN CHARM HOMES
