Local realty services provided by:Better Homes and Gardens Real Estate Jackson Realty
5335 Amherst Woods Lane,Knoxville, TN 37921
$407,500
- 3 Beds
- 3 Baths
- 1,920 sq. ft.
- Single family
- Active
Listed by: sally sparks
Office: wallace
MLS#:1319723
Source:TN_KAAR
Price summary
- Price:$407,500
- Price per sq. ft.:$212.24
About this home
*MOTIVATED SELLERS!* 5335 Amherst Woods Lane is truly a home you don't want to miss! This charming 2-story home in a quiet, established neighborhood has a large, fully-fenced backyard and tons of usable living space! This light-filled home offers a welcoming front porch, and great curb appeal. Inside, you'll find an easy open-concept flow between the living room, kitchen, and dining areas â€' perfect for entertaining or everyday life.
The spacious kitchen features generous countertop space, stainless steel appliances, a large island, and plenty of cabinetry for storage. A separate formal dining room adds flexibility for holidays, home gatherings, or conversion into a second office if needed. There's also an additional formal living area that works beautifully as a dedicated office, sitting room, library or playroom.
Upstairs, the oversized primary suite with ensuite bath offers great natural light and a peaceful layout, joined by two large secondary bedrooms and an additional full bath. The home also offers updated flooring in several rooms and neutral paint throughout, giving you a move-in-ready feel.
Step outside to a true backyard retreat â€' fully fenced with room to spare, featuring a patio area for outdoor dining, a storage shed, and plenty of space for a garden, firepit, or future pool additions. The level lot adds to everyday usability and makes maintenance simple.
Conveniently located to shopping and restaurants and with no HOA, this home is a must see!
Contact an agent
Home facts
- Year built:1997
- Listing ID #:1319723
- Added:98 day(s) ago
- Updated:January 30, 2026 at 04:55 PM
Rooms and interior
- Bedrooms:3
- Total bathrooms:3
- Full bathrooms:2
- Half bathrooms:1
- Living area:1,920 sq. ft.
Heating and cooling
- Cooling:Central Cooling
- Heating:Electric, Forced Air
Structure and exterior
- Year built:1997
- Building area:1,920 sq. ft.
- Lot area:0.22 Acres
Schools
- High school:Karns
- Middle school:Northwest
- Elementary school:Amherst
Utilities
- Sewer:Public Sewer
Finances and disclosures
- Price:$407,500
- Price per sq. ft.:$212.24
New listings near 5335 Amherst Woods Lane
- Coming Soon
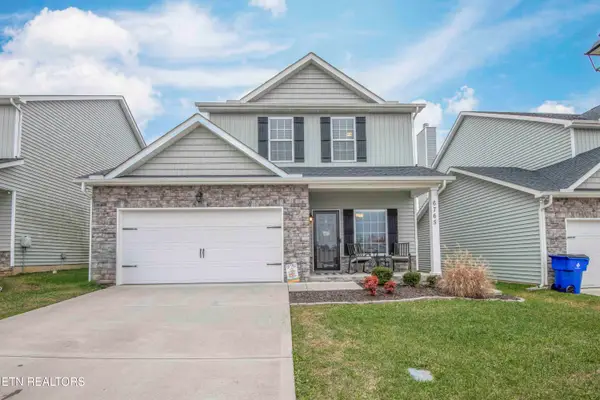 $409,000Coming Soon3 beds 3 baths
$409,000Coming Soon3 beds 3 baths6765 Padgett Hill Ln Lane, Knoxville, TN 37931
MLS# 1328090Listed by: REALTY EXECUTIVES ASSOCIATES - New
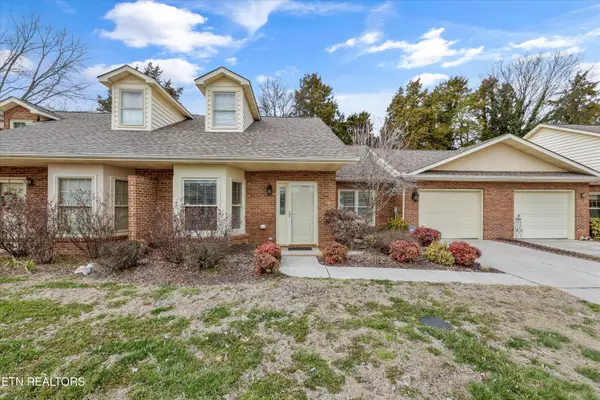 $285,000Active2 beds 2 baths1,400 sq. ft.
$285,000Active2 beds 2 baths1,400 sq. ft.7639 Breckenridge Lane, Knoxville, TN 37938
MLS# 1328056Listed by: REAL BROKER - New
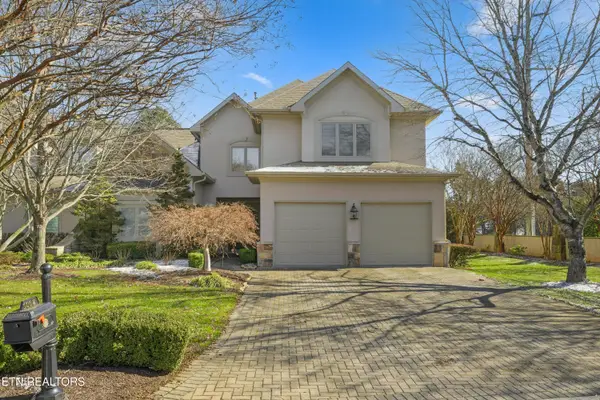 $939,900Active4 beds 4 baths3,773 sq. ft.
$939,900Active4 beds 4 baths3,773 sq. ft.1062 Water Place Way, Knoxville, TN 37922
MLS# 1328058Listed by: REALTY EXECUTIVES ASSOCIATES - Coming Soon
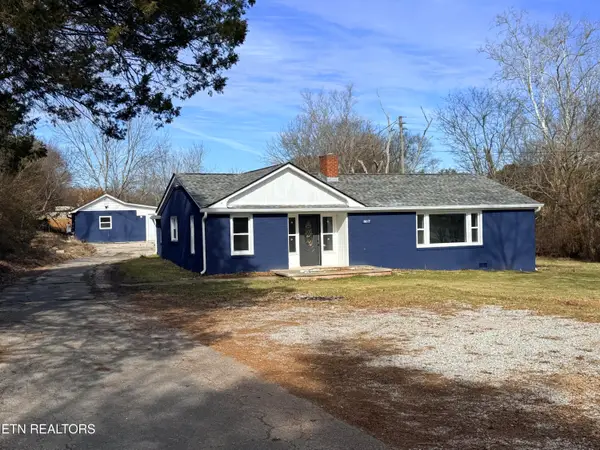 $469,900Coming Soon4 beds 3 baths
$469,900Coming Soon4 beds 3 baths6617 Washington Pike Pike, Knoxville, TN 37918
MLS# 1328062Listed by: SIMPLIHOM - New
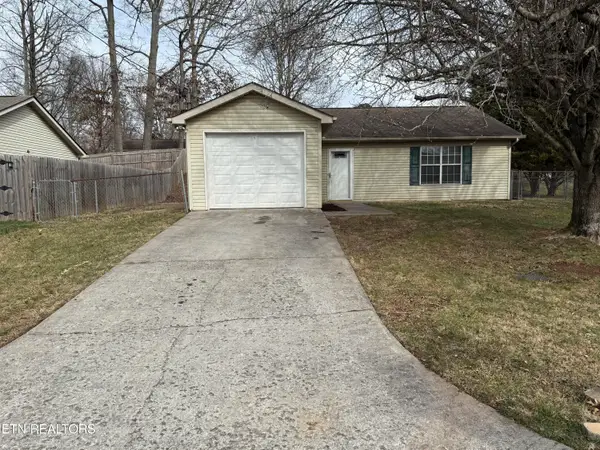 $292,900Active3 beds 2 baths1,016 sq. ft.
$292,900Active3 beds 2 baths1,016 sq. ft.7662 Trey Oaks Lane, Knoxville, TN 37918
MLS# 1328063Listed by: WALLACE - New
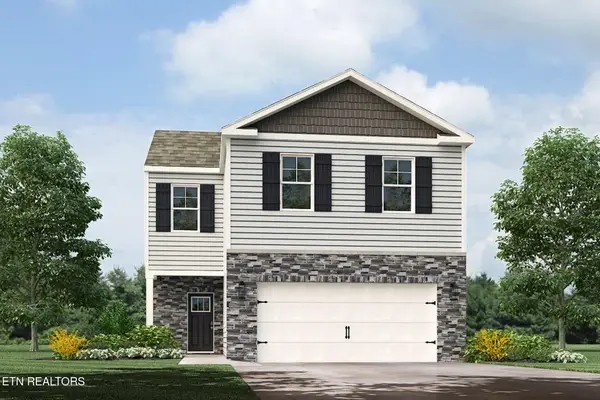 $348,365Active4 beds 3 baths1,927 sq. ft.
$348,365Active4 beds 3 baths1,927 sq. ft.5732 Painted Shoals Lane, Knoxville, TN 37920
MLS# 1328066Listed by: D.R. HORTON - New
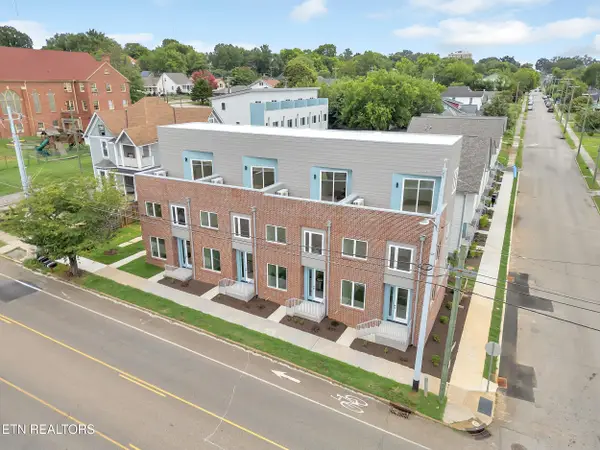 $319,900Active1 beds 2 baths1,128 sq. ft.
$319,900Active1 beds 2 baths1,128 sq. ft.1602 N Central Street #103, Knoxville, TN 37917
MLS# 1328068Listed by: UPTOWN FIRM, LLC - New
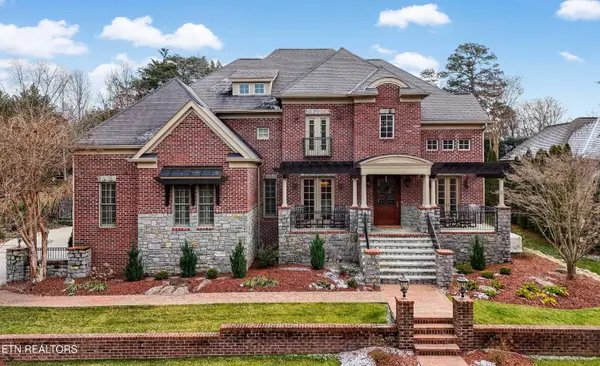 $1,895,000Active5 beds 6 baths5,021 sq. ft.
$1,895,000Active5 beds 6 baths5,021 sq. ft.866 Belle Grove Rd, Knoxville, TN 37934
MLS# 1328070Listed by: KELLER WILLIAMS SIGNATURE - New
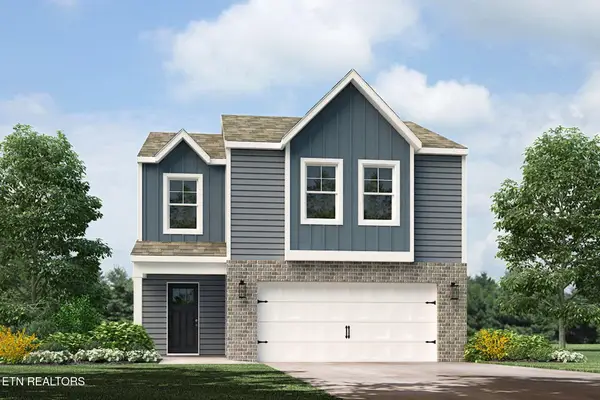 $336,900Active3 beds 3 baths1,645 sq. ft.
$336,900Active3 beds 3 baths1,645 sq. ft.5736 Painted Shoals Lane, Knoxville, TN 37920
MLS# 1328071Listed by: D.R. HORTON - New
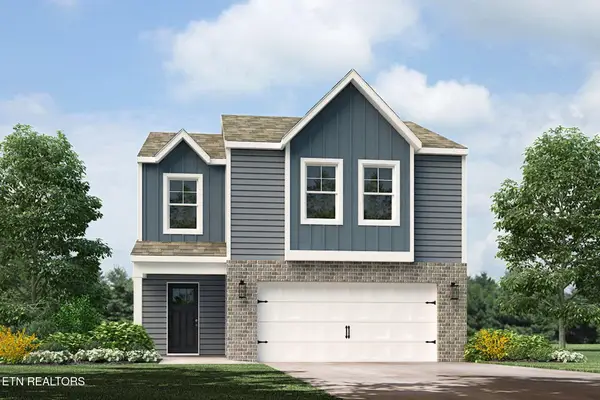 $328,900Active3 beds 3 baths1,645 sq. ft.
$328,900Active3 beds 3 baths1,645 sq. ft.3440 Limelight Lane, Knoxville, TN 37924
MLS# 1328072Listed by: D.R. HORTON

