539 Glen Ives Way #18, Knoxville, TN 37919
Local realty services provided by:Better Homes and Gardens Real Estate Gwin Realty
539 Glen Ives Way #18,Knoxville, TN 37919
$525,000
- 3 Beds
- 2 Baths
- 1,971 sq. ft.
- Single family
- Pending
Listed by: summer munyon
Office: wallace
MLS#:1316650
Source:TN_KAAR
Price summary
- Price:$525,000
- Price per sq. ft.:$266.36
- Monthly HOA dues:$250
About this home
An excellent construction team from architect to interiors ensured that this home flows with added features for luxurious and practical living. 4 en-suite bedrooms, plenty of light, sparkling pool and stunning forest views. The streamlined kitchen boasts high-end appliances and a built-in coffee machine and breakfast bar. Home automation and audio, with underfloor heating throughout.
An inter-leading garage with additional space for golf cart. The main entrance has an attractive feature wall and water feature. The asking price is VAT inclusive = no transfer duty on purchase. The 'Field of Dreams" is situated close by with tennis courts and golf driving range. Horse riding is also available to explore the estate, together with organised hike and canoe trips on the Noetzie River. Stunning rural living with ultimate security, and yet within easy access of Pezula Golf Club, Hotel and world-class Spa, gym and pool.
Contact an agent
Home facts
- Year built:2001
- Listing ID #:1316650
- Added:87 day(s) ago
- Updated:December 22, 2025 at 02:24 PM
Rooms and interior
- Bedrooms:3
- Total bathrooms:2
- Full bathrooms:2
- Living area:1,971 sq. ft.
Heating and cooling
- Cooling:Central Cooling
- Heating:Heat Pump
Structure and exterior
- Year built:2001
- Building area:1,971 sq. ft.
Schools
- High school:West
- Middle school:Bearden
- Elementary school:Bearden
Utilities
- Sewer:Public Sewer
Finances and disclosures
- Price:$525,000
- Price per sq. ft.:$266.36
New listings near 539 Glen Ives Way #18
- Coming Soon
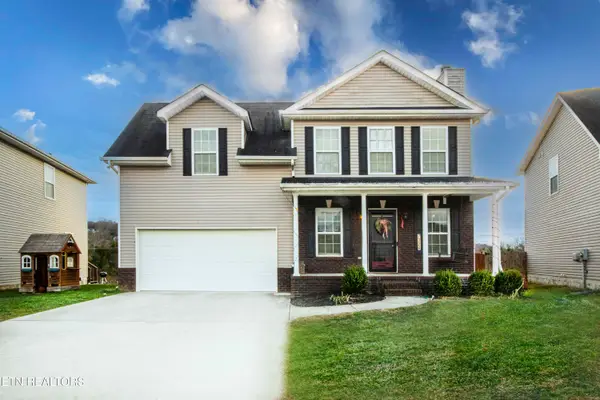 $375,500Coming Soon3 beds 3 baths
$375,500Coming Soon3 beds 3 baths7324 Lucky Clover Lane, Knoxville, TN 37931
MLS# 1324704Listed by: CENTURY 21 MVP - Coming Soon
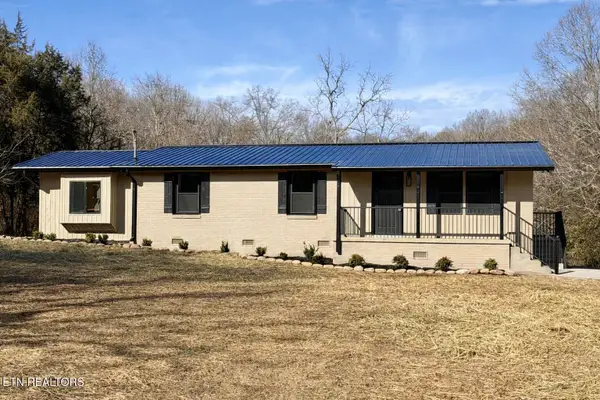 $359,500Coming Soon3 beds 2 baths
$359,500Coming Soon3 beds 2 baths6223 Babelay Rd, Knoxville, TN 37924
MLS# 1324701Listed by: WALLACE JENNIFER SCATES GROUP - New
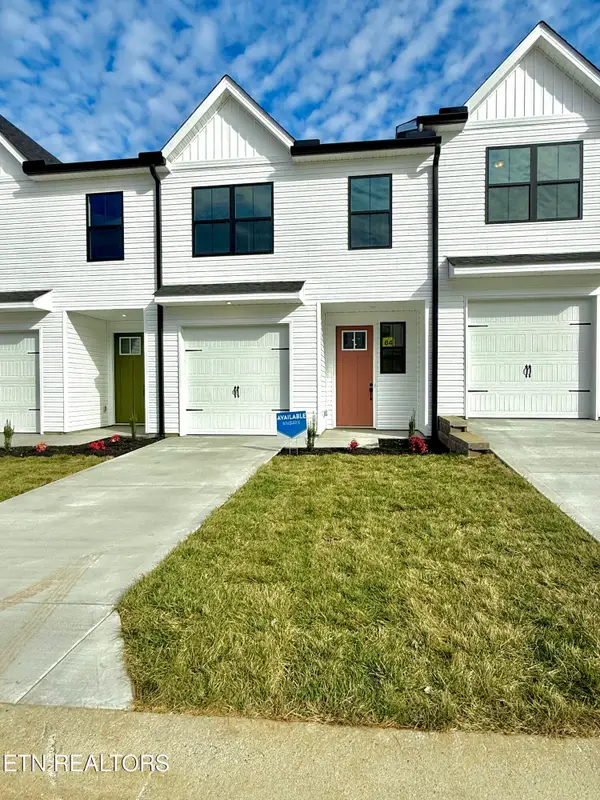 $312,000Active3 beds 3 baths1,471 sq. ft.
$312,000Active3 beds 3 baths1,471 sq. ft.8828 Chapman Trace Way, Knoxville, TN 37920
MLS# 1324690Listed by: WOODY CREEK REALTY, LLC - New
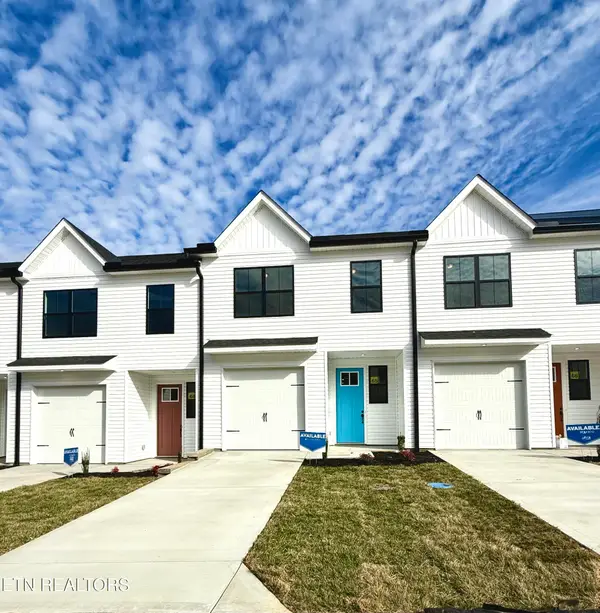 $314,000Active3 beds 3 baths1,471 sq. ft.
$314,000Active3 beds 3 baths1,471 sq. ft.8830 Chapman Trace Way, Knoxville, TN 37920
MLS# 1324689Listed by: WOODY CREEK REALTY, LLC - Coming Soon
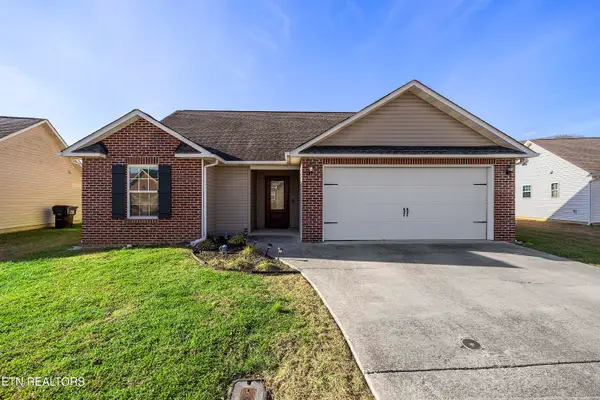 $330,000Coming Soon3 beds 2 baths
$330,000Coming Soon3 beds 2 baths8033 Cambridge Reserve Drive, Knoxville, TN 37924
MLS# 1324681Listed by: ALLIANCE SOTHEBY'S INTERNATIONAL - Coming Soon
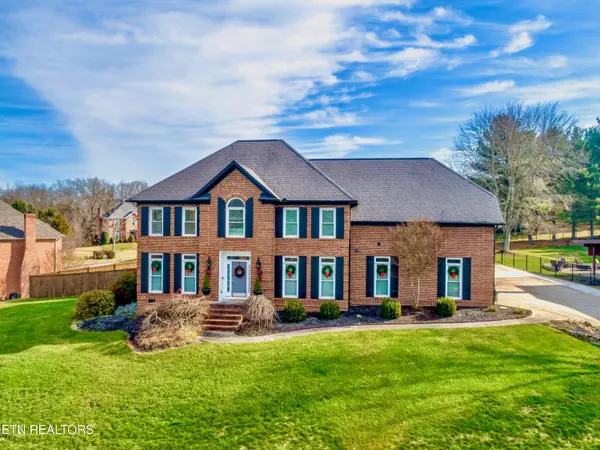 $825,000Coming Soon4 beds 3 baths
$825,000Coming Soon4 beds 3 baths12408 Fort West Drive, Knoxville, TN 37934
MLS# 1324682Listed by: EXP REALTY, LLC - New
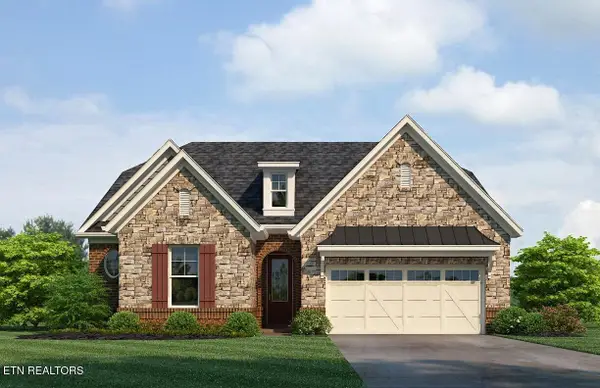 $789,900Active3 beds 3 baths2,549 sq. ft.
$789,900Active3 beds 3 baths2,549 sq. ft.Lot 25 White Sycamore Lane, Knoxville, TN 37932
MLS# 1324662Listed by: SADDLEBROOK REALTY, LLC - New
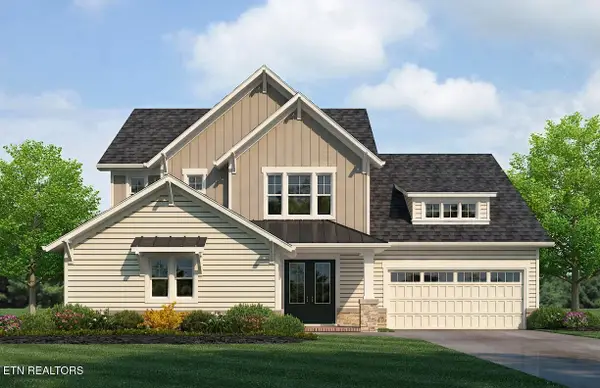 $839,900Active4 beds 4 baths3,157 sq. ft.
$839,900Active4 beds 4 baths3,157 sq. ft.Lot 26 White Sycamore Lane, Knoxville, TN 37932
MLS# 1324663Listed by: SADDLEBROOK REALTY, LLC - New
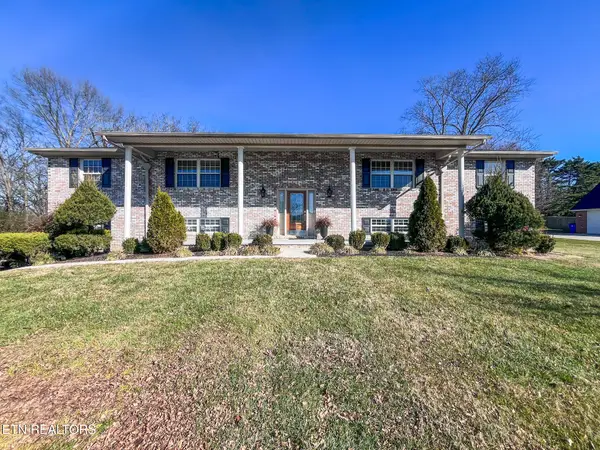 $510,000Active4 beds 3 baths3,132 sq. ft.
$510,000Active4 beds 3 baths3,132 sq. ft.608 E Grinnell Circle, Knoxville, TN 37924
MLS# 1324664Listed by: MCDONALD REALTY, LLC - New
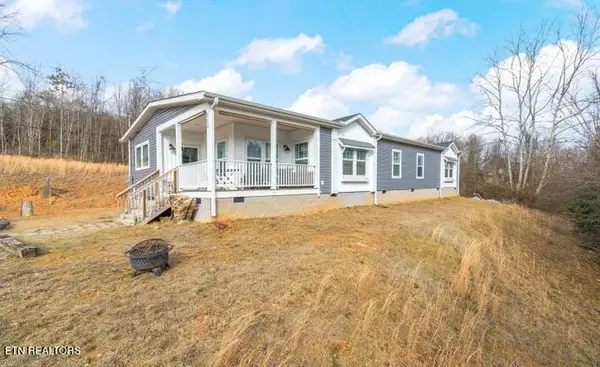 $445,000Active4 beds 3 baths2,142 sq. ft.
$445,000Active4 beds 3 baths2,142 sq. ft.4323 Mckamey Rd, Knoxville, TN 37921
MLS# 1324661Listed by: MG RISE REAL ESTATE GROUP
