5400 Mockingbird Drive, Knoxville, TN 37919
Local realty services provided by:Better Homes and Gardens Real Estate Gwin Realty
5400 Mockingbird Drive,Knoxville, TN 37919
$469,900
- 3 Beds
- 2 Baths
- 1,748 sq. ft.
- Single family
- Active
Listed by: day mitchell
Office: wallace
MLS#:1321141
Source:TN_KAAR
Price summary
- Price:$469,900
- Price per sq. ft.:$268.82
About this home
An excellent construction team from architect to interiors ensured that this home flows with added features for luxurious and practical living. 4 en-suite bedrooms, plenty of light, sparkling pool and stunning forest views. The streamlined kitchen boasts high-end appliances and a built-in coffee machine and breakfast bar. Home automation and audio, with underfloor heating throughout.
An inter-leading garage with additional space for golf cart. The main entrance has an attractive feature wall and water feature. The asking price is VAT inclusive = no transfer duty on purchase. The 'Field of Dreams" is situated close by with tennis courts and golf driving range. Horse riding is also available to explore the estate, together with organised hike and canoe trips on the Noetzie River. Stunning rural living with ultimate security, and yet within easy access of Pezula Golf Club, Hotel and world-class Spa, gym and pool.
Contact an agent
Home facts
- Year built:1955
- Listing ID #:1321141
- Added:46 day(s) ago
- Updated:December 23, 2025 at 03:20 PM
Rooms and interior
- Bedrooms:3
- Total bathrooms:2
- Full bathrooms:2
- Living area:1,748 sq. ft.
Heating and cooling
- Cooling:Central Cooling
- Heating:Electric, Forced Air
Structure and exterior
- Year built:1955
- Building area:1,748 sq. ft.
- Lot area:0.98 Acres
Schools
- High school:West
- Middle school:Bearden
- Elementary school:Sequoyah
Utilities
- Sewer:Septic Tank
Finances and disclosures
- Price:$469,900
- Price per sq. ft.:$268.82
New listings near 5400 Mockingbird Drive
- New
 $469,900Active3 beds 2 baths1,748 sq. ft.
$469,900Active3 beds 2 baths1,748 sq. ft.5400 Mockingbird Drive, Knoxville, TN 37919
MLS# 3060609Listed by: WALLACE - New
 $359,500Active3 beds 2 baths1,300 sq. ft.
$359,500Active3 beds 2 baths1,300 sq. ft.6223 Babelay Rd, Knoxville, TN 37924
MLS# 3067842Listed by: WALLACE-JENNIFER SCATES GROUP - New
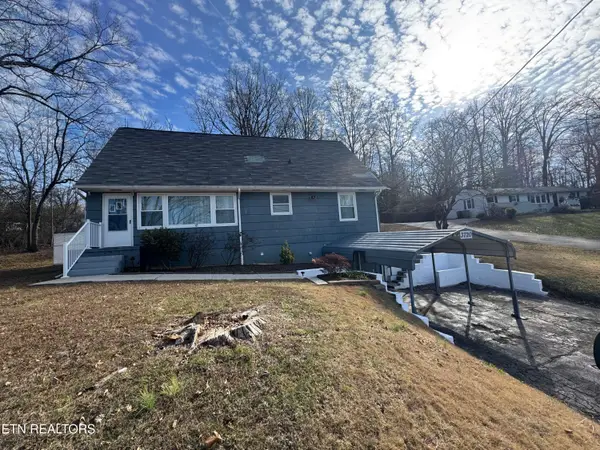 $400,000Active4 beds 2 baths1,672 sq. ft.
$400,000Active4 beds 2 baths1,672 sq. ft.3720 Washington Pike, Knoxville, TN 37917
MLS# 1324779Listed by: SINGLE TREE REALTY - New
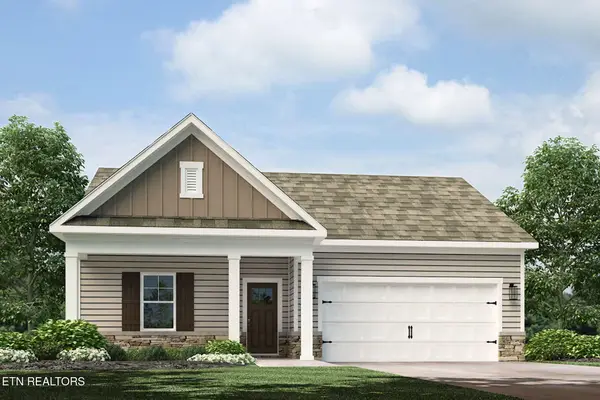 $368,110Active4 beds 2 baths1,774 sq. ft.
$368,110Active4 beds 2 baths1,774 sq. ft.5704 Painted Shoals Lane, Knoxville, TN 37920
MLS# 1324777Listed by: D.R. HORTON - New
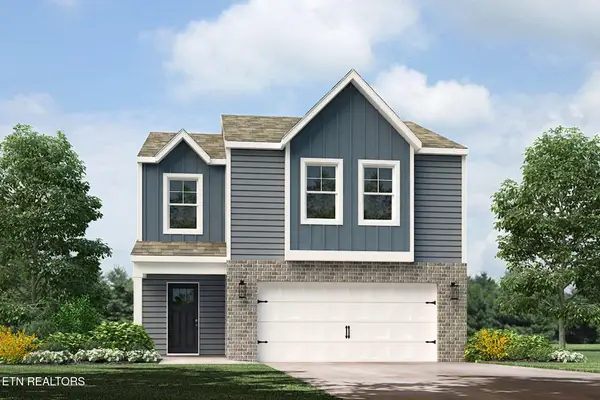 $347,900Active3 beds 3 baths1,645 sq. ft.
$347,900Active3 beds 3 baths1,645 sq. ft.5712 Painted Shoals Lane, Knoxville, TN 37920
MLS# 1324778Listed by: D.R. HORTON  $625,000Pending3 beds 3 baths2,219 sq. ft.
$625,000Pending3 beds 3 baths2,219 sq. ft.8454 Boxcar Lane, Knoxville, TN 37919
MLS# 1324774Listed by: KELLER WILLIAMS SIGNATURE- New
 $169,900Active2 beds 1 baths580 sq. ft.
$169,900Active2 beds 1 baths580 sq. ft.2733 Jersey Avenue #C303, Knoxville, TN 37919
MLS# 1324768Listed by: WALLACE - New
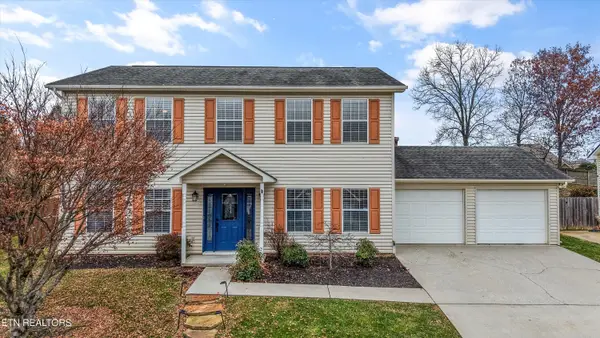 $445,000Active3 beds 3 baths2,100 sq. ft.
$445,000Active3 beds 3 baths2,100 sq. ft.1019 Janes Meadow Rd, Knoxville, TN 37932
MLS# 1324772Listed by: THE KNOX FOX REAL ESTATE GROUP - New
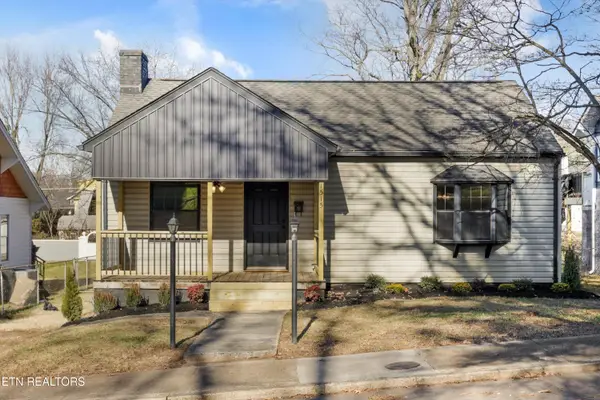 $329,900Active3 beds 2 baths1,325 sq. ft.
$329,900Active3 beds 2 baths1,325 sq. ft.1515 Mccroskey Ave, Knoxville, TN 37917
MLS# 1324775Listed by: ALCO BUILDERS & REALTY CO - New
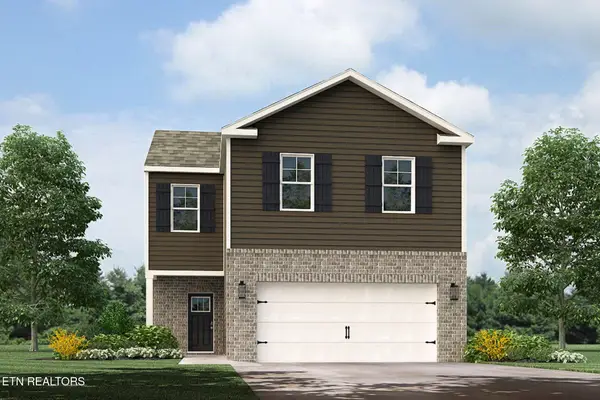 $359,365Active4 beds 3 baths1,927 sq. ft.
$359,365Active4 beds 3 baths1,927 sq. ft.5708 Painted Shoals Lane, Knoxville, TN 37920
MLS# 1324776Listed by: D.R. HORTON
