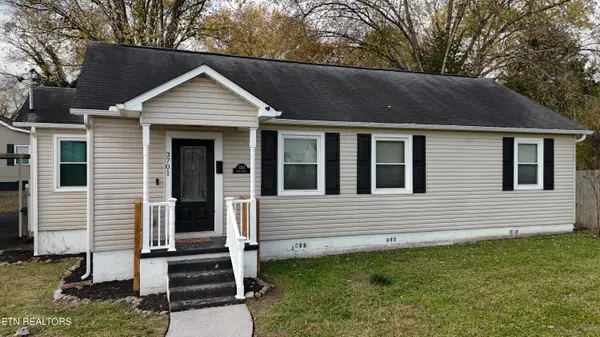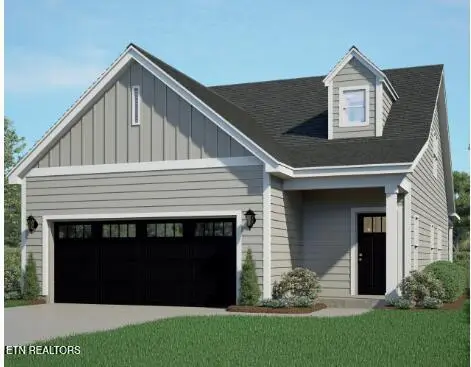5419 Oak Harbor Lane, Knoxville, TN 37921
Local realty services provided by:Better Homes and Gardens Real Estate Jackson Realty
Listed by: michael shotwell, wesley c. shotwell
Office: realty executives associates
MLS#:1320302
Source:TN_KAAR
Price summary
- Price:$374,990
- Price per sq. ft.:$256.84
About this home
JUST LISTED! Spacious ONE LEVEL home nestled in the desirable and well-maintained Oakleigh Subdivision. Spanning 1,460 square feet, this inviting home features three bedrooms, including the MASTER ON MAIN, and two full baths, ideal for relaxed living. The attached two-car garage offers ample storage and easy access, while the fenced-in FLAT backyard provides a private oasis for outdoor activities and relaxation. The gorgeous landscaping and brick front create a welcoming first impression. Enjoy peace of mind with a brand-new HVAC system and water heater installed in 2025, ensuring efficiency and reliability for years to come. Perfectly located with easy access to West Knoxville, Downtown, the University of Tennessee Campus & Hospital, this home combines suburban tranquility with urban connectivity—schedule your showing today!
Contact an agent
Home facts
- Year built:2009
- Listing ID #:1320302
- Added:49 day(s) ago
- Updated:December 19, 2025 at 08:31 AM
Rooms and interior
- Bedrooms:3
- Total bathrooms:2
- Full bathrooms:2
- Living area:1,460 sq. ft.
Heating and cooling
- Cooling:Central Cooling
- Heating:Central, Electric
Structure and exterior
- Year built:2009
- Building area:1,460 sq. ft.
- Lot area:0.26 Acres
Schools
- High school:Karns
- Middle school:Karns
- Elementary school:Amherst
Utilities
- Sewer:Public Sewer
Finances and disclosures
- Price:$374,990
- Price per sq. ft.:$256.84
New listings near 5419 Oak Harbor Lane
- Coming Soon
 $200,000Coming Soon5 beds 3 baths
$200,000Coming Soon5 beds 3 baths1080 Baker Ave, Knoxville, TN 37920
MLS# 1324557Listed by: EXP REALTY, LLC - New
 $329,900Active3 beds 2 baths1,200 sq. ft.
$329,900Active3 beds 2 baths1,200 sq. ft.8001 Dove Wing Lane, Knoxville, TN 37938
MLS# 1324559Listed by: EXP REALTY, LLC - Coming Soon
 $339,900Coming Soon2 beds 3 baths
$339,900Coming Soon2 beds 3 baths9529 Hidden Oak Way, Knoxville, TN 37922
MLS# 1324551Listed by: WINGMAN REALTY - New
 $321,500Active3 beds 3 baths1,561 sq. ft.
$321,500Active3 beds 3 baths1,561 sq. ft.7349 Sun Blossom Lane #116, Knoxville, TN 37924
MLS# 1324538Listed by: RP BROKERAGE, LLC - New
 $389,000Active2 beds 2 baths1,652 sq. ft.
$389,000Active2 beds 2 baths1,652 sq. ft.7808 Creed Way, Knoxville, TN 37938
MLS# 1324515Listed by: PHIL COBBLE FINE HOMES & LAND - Open Sat, 6 to 8pmNew
 $435,000Active4 beds 2 baths2,440 sq. ft.
$435,000Active4 beds 2 baths2,440 sq. ft.6324 Gateway Lane, Knoxville, TN 37920
MLS# 1324523Listed by: REMAX FIRST - Open Sat, 3 to 10pmNew
 $349,900Active4 beds 3 baths1,882 sq. ft.
$349,900Active4 beds 3 baths1,882 sq. ft.7359 Sun Blossom Lane #112, Knoxville, TN 37924
MLS# 1324524Listed by: RP BROKERAGE, LLC - New
 $349,900Active4 beds 3 baths1,882 sq. ft.
$349,900Active4 beds 3 baths1,882 sq. ft.7368 Sun Blossom Lane, Knoxville, TN 37924
MLS# 1324535Listed by: RP BROKERAGE, LLC - Coming Soon
 $285,000Coming Soon4 beds 1 baths
$285,000Coming Soon4 beds 1 baths3701 Vera Drive, Knoxville, TN 37917
MLS# 1324536Listed by: SOLID ROCK REALTY - New
 $396,900Active3 beds 4 baths1,770 sq. ft.
$396,900Active3 beds 4 baths1,770 sq. ft.7477 Sun Blossom Lane, Knoxville, TN 37924
MLS# 1324537Listed by: RP BROKERAGE, LLC
