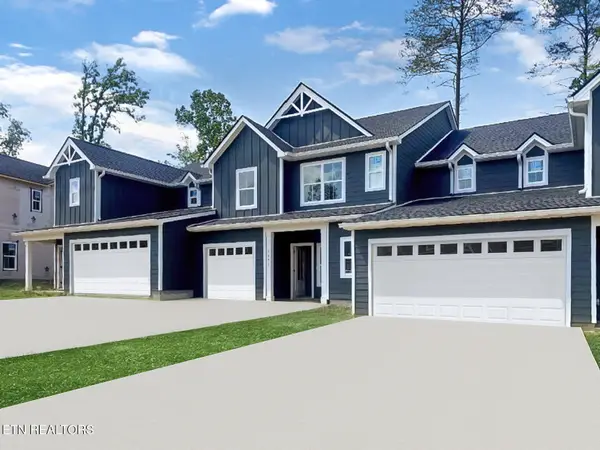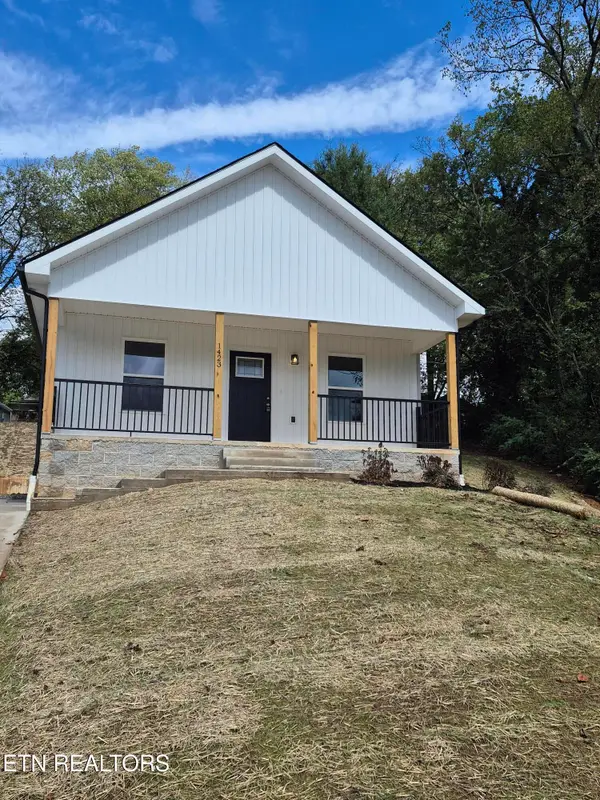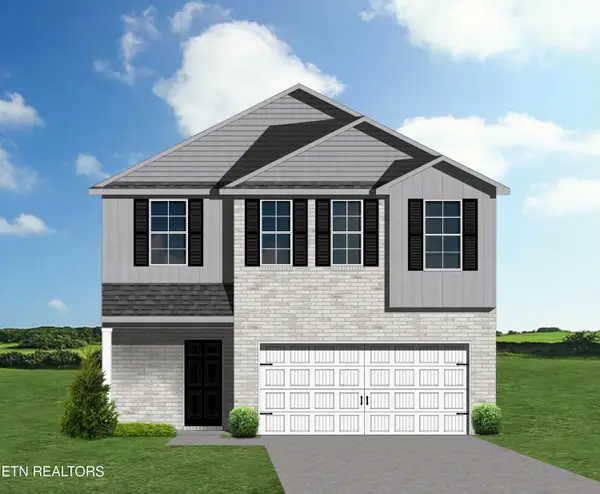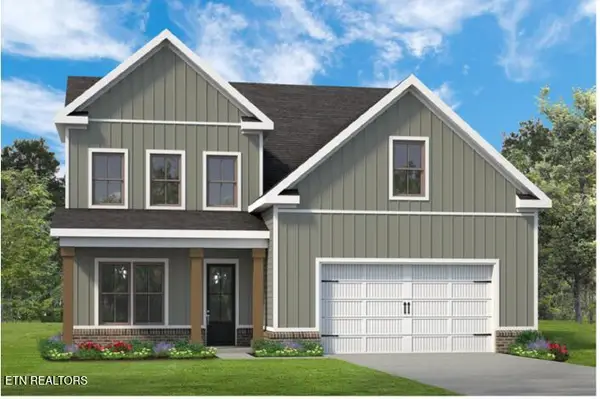5421 Calvert Lane, Knoxville, TN 37918
Local realty services provided by:Better Homes and Gardens Real Estate Gwin Realty
Listed by:daniel dykes
Office:keller williams realty
MLS#:1312554
Source:TN_KAAR
Price summary
- Price:$399,900
- Price per sq. ft.:$179.25
- Monthly HOA dues:$25
About this home
Welcome to a home where space, comfort, and value come together! Step inside and discover an open, inviting layout with stylish LVP flooring and a kitchen that's ready for your next dinner party—featuring brand new appliances and granite countertops.
Soaring ceilings and a formal dining area set the stage for gatherings with friends and family. Upstairs, the oversized primary suite offers a relaxing retreat, complete with a tray ceiling, walk-in closet, and a private en-suite bath. Two additional bedrooms and a flexible rec area give you options for a home office, playroom, or guest space.
Love the outdoors? Enjoy a spacious, fenced backyard—perfect for pets, kids, or entertaining around the fire pit. On one side, you'll find established garden beds, ready for your green thumb or weekend projects.
The home could use a fresh coat of paint, and to help you make it your own, we're open to offering a paint allowance with the right offer.
Built in 2019 and priced at $405,000, this home stands out for its modern features, rare outdoor space, and unbeatable value in the neighborhood. Schedule your private tour today and see how this home fits your next chapter!
Contact an agent
Home facts
- Year built:2019
- Listing ID #:1312554
- Added:37 day(s) ago
- Updated:September 16, 2025 at 12:06 AM
Rooms and interior
- Bedrooms:3
- Total bathrooms:3
- Full bathrooms:2
- Half bathrooms:1
- Living area:2,231 sq. ft.
Heating and cooling
- Cooling:Central Cooling
- Heating:Central, Electric
Structure and exterior
- Year built:2019
- Building area:2,231 sq. ft.
- Lot area:0.23 Acres
Schools
- High school:Central
- Middle school:Gresham
- Elementary school:Shannondale
Utilities
- Sewer:Public Sewer
Finances and disclosures
- Price:$399,900
- Price per sq. ft.:$179.25
New listings near 5421 Calvert Lane
 $359,900Active4 beds 3 baths1,882 sq. ft.
$359,900Active4 beds 3 baths1,882 sq. ft.7387 Sun Blossom Lane #100, Knoxville, TN 37924
MLS# 1307914Listed by: THE GROUP REAL ESTATE BROKERAGE $450,900Active3 beds 3 baths1,597 sq. ft.
$450,900Active3 beds 3 baths1,597 sq. ft.7433 Sun Blossom Lane #301, Knoxville, TN 37924
MLS# 1310031Listed by: THE GROUP REAL ESTATE BROKERAGE- Coming Soon
 $289,000Coming Soon3 beds 2 baths
$289,000Coming Soon3 beds 2 baths1423 Nolan Ave, Knoxville, TN 37921
MLS# 1316457Listed by: SCENIC VIEW REALTY OF KNOXVILL - New
 $434,472Active4 beds 3 baths2,289 sq. ft.
$434,472Active4 beds 3 baths2,289 sq. ft.1505 Hickory Meadows Drive, Knoxville, TN 37932
MLS# 1316606Listed by: REALTY EXECUTIVES ASSOCIATES  $379,900Pending3 beds 3 baths2,011 sq. ft.
$379,900Pending3 beds 3 baths2,011 sq. ft.7353 Sun Blossom #114, Knoxville, TN 37924
MLS# 1307924Listed by: THE GROUP REAL ESTATE BROKERAGE $605,000Pending4 beds 3 baths2,941 sq. ft.
$605,000Pending4 beds 3 baths2,941 sq. ft.11600 Mount Leconte Drive, Knoxville, TN 37932
MLS# 1316587Listed by: WOODY CREEK REALTY, LLC- New
 $298,870Active3 beds 3 baths1,381 sq. ft.
$298,870Active3 beds 3 baths1,381 sq. ft.7223 Traphill Lane, Knoxville, TN 37921
MLS# 1316572Listed by: D.R. HORTON - New
 $294,760Active3 beds 3 baths1,381 sq. ft.
$294,760Active3 beds 3 baths1,381 sq. ft.7217 Traphill Lane, Knoxville, TN 37921
MLS# 1316573Listed by: D.R. HORTON - New
 $294,760Active3 beds 3 baths1,381 sq. ft.
$294,760Active3 beds 3 baths1,381 sq. ft.7219 Traphill Lane, Knoxville, TN 37921
MLS# 1316575Listed by: D.R. HORTON - New
 $294,760Active3 beds 3 baths1,381 sq. ft.
$294,760Active3 beds 3 baths1,381 sq. ft.7221 Traphill Lane, Knoxville, TN 37921
MLS# 1316577Listed by: D.R. HORTON
