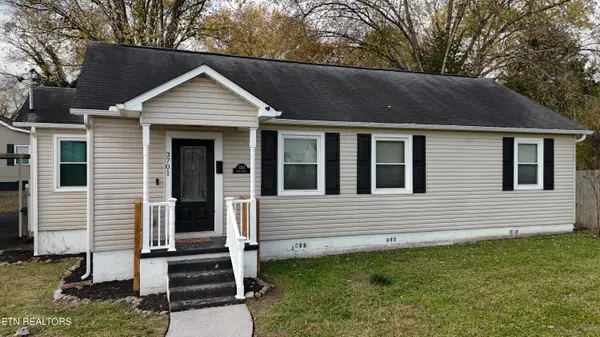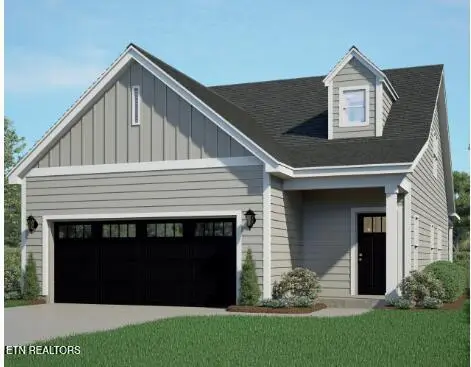549 Robotic Lane, Knoxville, TN 37920
Local realty services provided by:Better Homes and Gardens Real Estate Gwin Realty
549 Robotic Lane,Knoxville, TN 37920
$525,000
- 5 Beds
- 4 Baths
- 3,411 sq. ft.
- Single family
- Pending
Listed by: michael paul mclendon
Office: exp realty, llc.
MLS#:1305364
Source:TN_KAAR
Price summary
- Price:$525,000
- Price per sq. ft.:$153.91
About this home
Enjoy this exceptional home at the end of a quiet cul-de-sac, backing up to a wooded hillside. This 5-bedroom, 4.5-bathroom gem offers a 3-car garage, whole-house water filtration, and 3,400 square feet of thoughtful design perfect for modern family living.
As you step inside, you'll find the formal dining and flex space flowing into an open-concept main level with the living room and corner-fireplace and a gourmet kitchen featuring double pantries. The convenient main-level guest suite with full bath is ideal for in-laws or home office.
Upstairs luxury includes a private owners suite with custom Italian tile bathroom and tub, three spacious bedrooms, huge bonus room and upstairs laundry. Abundant closet space throughout keeps everything organized.
The backyard features a giant entertaining patio, fully cedar wood-fenced yard, and playset.
This home is perfect for families seeking a stylish and comfortable lifestyle in a desirable South Knox location. Close to Downtown Knoxville, TYS Airport, and the Smoky Mountains. Don't miss out on the opportunity to call this impeccable home yours! Schedule a showing today.
Agent/Owner
** Custom drapes, Washer/Dryer do not convey.
Sellers will have separate curtains installed with an acceptable offer.
Refrigerator is negotiable**
Contact an agent
Home facts
- Year built:2023
- Listing ID #:1305364
- Added:181 day(s) ago
- Updated:December 19, 2025 at 08:31 AM
Rooms and interior
- Bedrooms:5
- Total bathrooms:4
- Full bathrooms:3
- Half bathrooms:1
- Living area:3,411 sq. ft.
Heating and cooling
- Cooling:Central Cooling
- Heating:Central
Structure and exterior
- Year built:2023
- Building area:3,411 sq. ft.
- Lot area:0.39 Acres
Utilities
- Sewer:Public Sewer
Finances and disclosures
- Price:$525,000
- Price per sq. ft.:$153.91
New listings near 549 Robotic Lane
- Coming Soon
 $200,000Coming Soon5 beds 3 baths
$200,000Coming Soon5 beds 3 baths1080 Baker Ave, Knoxville, TN 37920
MLS# 1324557Listed by: EXP REALTY, LLC - New
 $329,900Active3 beds 2 baths1,200 sq. ft.
$329,900Active3 beds 2 baths1,200 sq. ft.8001 Dove Wing Lane, Knoxville, TN 37938
MLS# 1324559Listed by: EXP REALTY, LLC - Coming Soon
 $339,900Coming Soon2 beds 3 baths
$339,900Coming Soon2 beds 3 baths9529 Hidden Oak Way, Knoxville, TN 37922
MLS# 1324551Listed by: WINGMAN REALTY - New
 $321,500Active3 beds 3 baths1,561 sq. ft.
$321,500Active3 beds 3 baths1,561 sq. ft.7349 Sun Blossom Lane #116, Knoxville, TN 37924
MLS# 1324538Listed by: RP BROKERAGE, LLC - New
 $389,000Active2 beds 2 baths1,652 sq. ft.
$389,000Active2 beds 2 baths1,652 sq. ft.7808 Creed Way, Knoxville, TN 37938
MLS# 1324515Listed by: PHIL COBBLE FINE HOMES & LAND - Open Sat, 6 to 8pmNew
 $435,000Active4 beds 2 baths2,440 sq. ft.
$435,000Active4 beds 2 baths2,440 sq. ft.6324 Gateway Lane, Knoxville, TN 37920
MLS# 1324523Listed by: REMAX FIRST - Open Sat, 3 to 10pmNew
 $349,900Active4 beds 3 baths1,882 sq. ft.
$349,900Active4 beds 3 baths1,882 sq. ft.7359 Sun Blossom Lane #112, Knoxville, TN 37924
MLS# 1324524Listed by: RP BROKERAGE, LLC - New
 $349,900Active4 beds 3 baths1,882 sq. ft.
$349,900Active4 beds 3 baths1,882 sq. ft.7368 Sun Blossom Lane, Knoxville, TN 37924
MLS# 1324535Listed by: RP BROKERAGE, LLC - Coming Soon
 $285,000Coming Soon4 beds 1 baths
$285,000Coming Soon4 beds 1 baths3701 Vera Drive, Knoxville, TN 37917
MLS# 1324536Listed by: SOLID ROCK REALTY - New
 $396,900Active3 beds 4 baths1,770 sq. ft.
$396,900Active3 beds 4 baths1,770 sq. ft.7477 Sun Blossom Lane, Knoxville, TN 37924
MLS# 1324537Listed by: RP BROKERAGE, LLC
