553 Greystoke Lane, Knoxville, TN 37912
Local realty services provided by:Better Homes and Gardens Real Estate Jackson Realty
553 Greystoke Lane,Knoxville, TN 37912
$534,900
- 4 Beds
- 4 Baths
- 2,567 sq. ft.
- Single family
- Pending
Listed by: matt cupp
Office: keller williams realty
MLS#:1311655
Source:TN_KAAR
Price summary
- Price:$534,900
- Price per sq. ft.:$208.38
- Monthly HOA dues:$15.42
About this home
Welcome to 553 Greystoke Lane, a charming Knoxville home tucked at the end of a quiet cul-de-sac and right beside a scenic outdoor trail. This property is all about convenience, comfort, and creating a home you'll love coming back to.
Inside you'll find a thoughtfully designed floor plan, featuring the master bedroom suite on the main level for ultimate convenience and privacy. The home's warm and inviting atmosphere flows into a spacious living area and a well-appointed kitchen—perfect for everyday living or hosting friends and family.
Upstairs, you'll discover a versatile fourth room with a full bathroom—ideal as a guest suite, home office, or an incredible bonus room for movie nights, game days, or entertaining. A second and third bedroom provides the space for a growing family or for the extra office/hobby room.
Outside is where this property truly shines. The amazing back porch is the perfect spot to sip your morning coffee or unwind in the evenings, while the awesome fire pit area sets the stage for memorable nights under the stars. A fully fenced backyard offers privacy and a safe space for pets and play.
With its prime location, inviting layout, and incredible outdoor features, 553 Greystoke Lane is ready to be your next home. Don't miss your chance to see it!
Contact an agent
Home facts
- Year built:2018
- Listing ID #:1311655
- Added:141 day(s) ago
- Updated:December 30, 2025 at 09:08 PM
Rooms and interior
- Bedrooms:4
- Total bathrooms:4
- Full bathrooms:3
- Half bathrooms:1
- Living area:2,567 sq. ft.
Heating and cooling
- Cooling:Central Cooling
- Heating:Central, Electric
Structure and exterior
- Year built:2018
- Building area:2,567 sq. ft.
- Lot area:0.31 Acres
Utilities
- Sewer:Public Sewer
Finances and disclosures
- Price:$534,900
- Price per sq. ft.:$208.38
New listings near 553 Greystoke Lane
- Coming Soon
 $319,900Coming Soon3 beds 2 baths
$319,900Coming Soon3 beds 2 baths2503 Jefferson Ave, Knoxville, TN 37914
MLS# 1325061Listed by: HONORS REAL ESTATE SERVICES LLC - New
 $299,000Active3 beds 2 baths1,333 sq. ft.
$299,000Active3 beds 2 baths1,333 sq. ft.3148 Wilderness Rd, Knoxville, TN 37917
MLS# 1325055Listed by: WALLACE - New
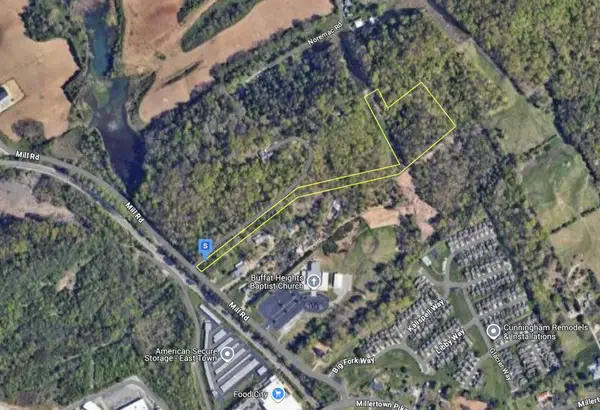 $149,999Active6.25 Acres
$149,999Active6.25 Acres2918 Mill Rd, Knoxville, TN 37924
MLS# 3069822Listed by: PLATLABS, LLC - New
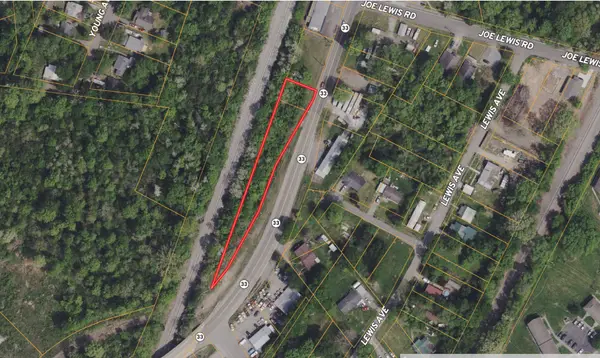 $34,999Active0.74 Acres
$34,999Active0.74 Acres1453 Maryville Pike, Knoxville, TN 37920
MLS# 3069771Listed by: PLATLABS, LLC - New
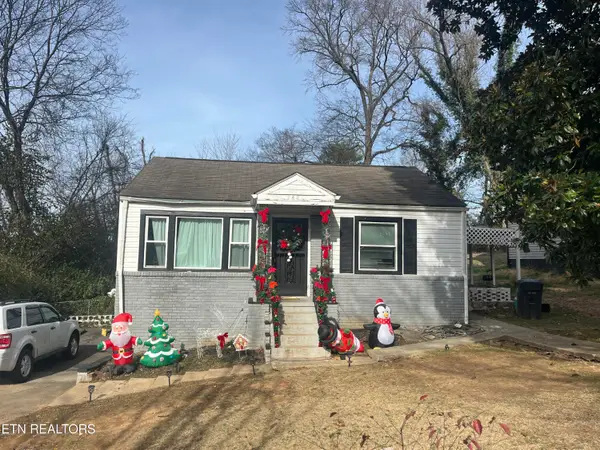 $179,900Active2 beds 1 baths780 sq. ft.
$179,900Active2 beds 1 baths780 sq. ft.3407 Skyline Drive, Knoxville, TN 37914
MLS# 1325033Listed by: PWA PROPERTIES - New
 $350,000Active3 beds 3 baths1,792 sq. ft.
$350,000Active3 beds 3 baths1,792 sq. ft.2007 Plumb Ridge Rd, Knoxville, TN 37932
MLS# 1325030Listed by: REALTY EXECUTIVES ASSOCIATES 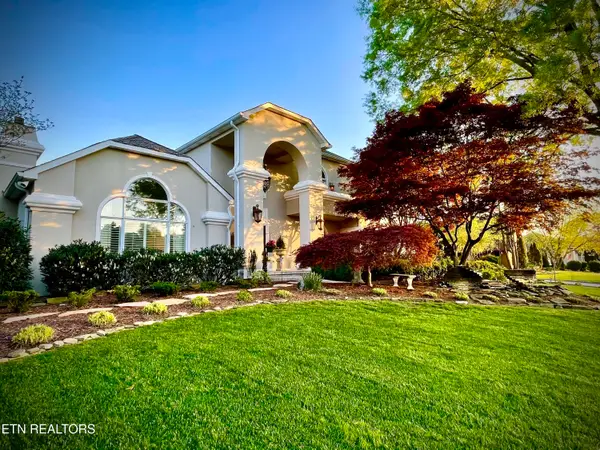 $2,250,000Pending4 beds 4 baths5,958 sq. ft.
$2,250,000Pending4 beds 4 baths5,958 sq. ft.3504 Riveredge Circle, Knoxville, TN 37920
MLS# 1325023Listed by: KELLER WILLIAMS SIGNATURE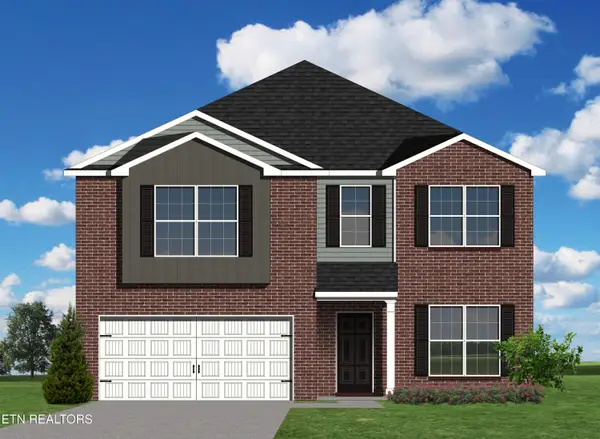 $472,778Pending4 beds 3 baths2,519 sq. ft.
$472,778Pending4 beds 3 baths2,519 sq. ft.12378 Sweet Maple Lane, Knoxville, TN 37932
MLS# 1325012Listed by: REALTY EXECUTIVES ASSOCIATES- New
 $130,000Active3 beds 1 baths1,250 sq. ft.
$130,000Active3 beds 1 baths1,250 sq. ft.204 Hillview Ave, Knoxville, TN 37914
MLS# 3068729Listed by: EXP REALTY - New
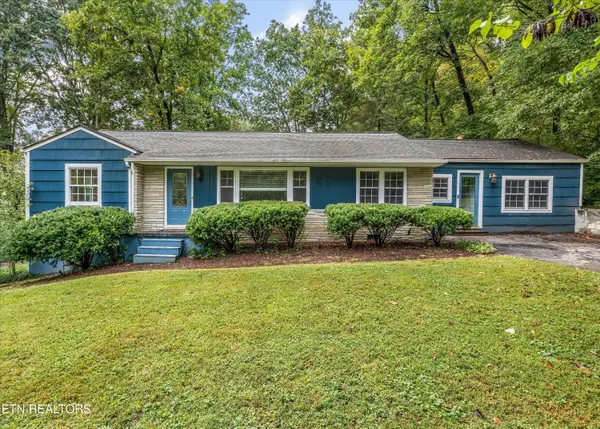 $355,000Active3 beds 2 baths1,847 sq. ft.
$355,000Active3 beds 2 baths1,847 sq. ft.5415 Lynnette Rd, Knoxville, TN 37918
MLS# 1324991Listed by: KELLER WILLIAMS WEST KNOXVILLE
