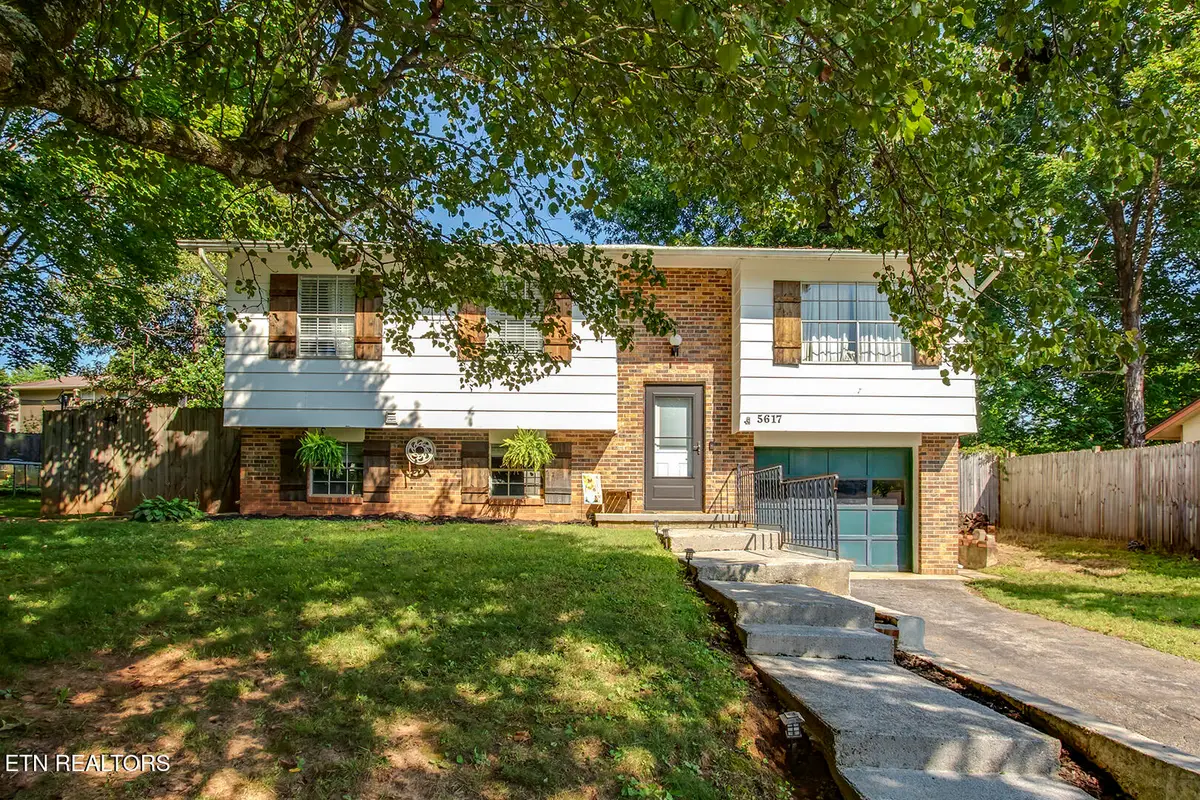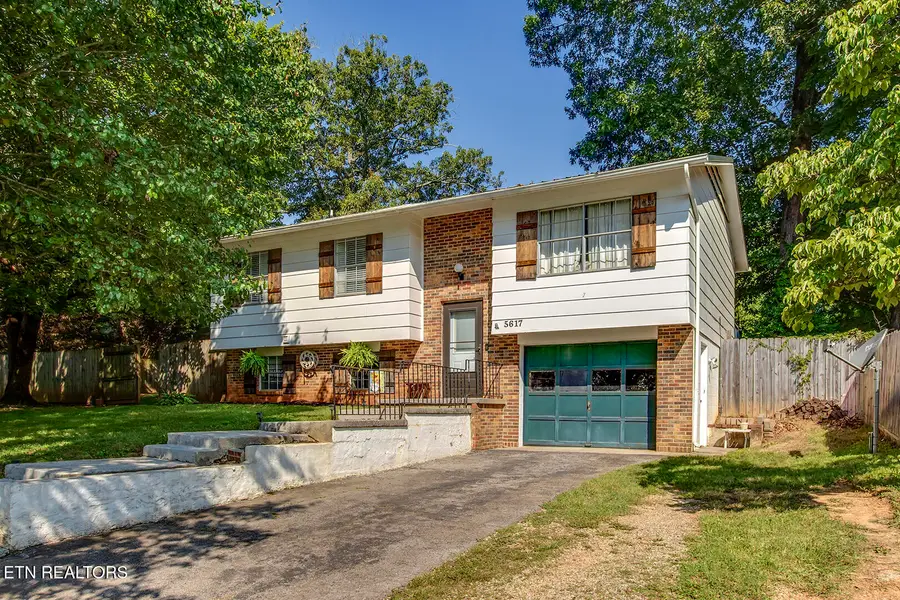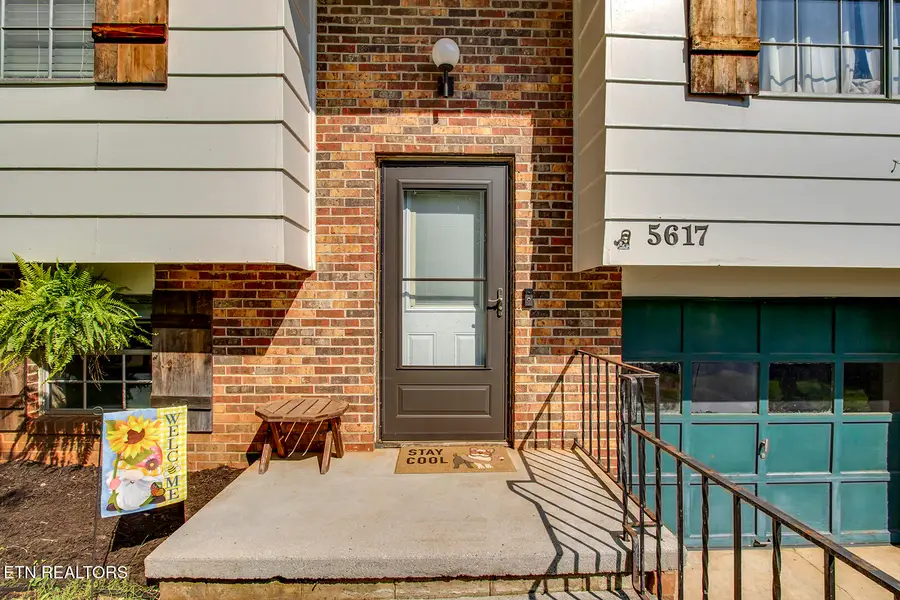5617 Burbury Lane, Knoxville, TN 37921
Local realty services provided by:Better Homes and Gardens Real Estate Gwin Realty



Listed by:connie mcnamara
Office:keller williams west knoxville
MLS#:1308202
Source:TN_KAAR
Price summary
- Price:$279,900
- Price per sq. ft.:$193.84
About this home
This inviting home offers a fantastic blend of comfort and convenience with fresh, updated paint colors inside and out. Situated in a desirable location, minutes from shopping, dining, and the interstate.
The kitchen features beautiful updated laminate wood-look flooring, a crisp white subway tile backsplash, all stainless steel appliances—including a new Kenmore dishwasher, and also a built-in microwave and oven, and a newer cooktop—making it both functional and modern.
Step into the living and dining areas where the same upgraded flooring continues, offering a cohesive and fresh look. These spaces are ideal for relaxing or entertaining, with a warm and welcoming and open atmosphere.
The home includes three bedrooms, all with ceiling fans (newer in two of the rooms), and cozy carpet throughout the bedrooms and living room. The spacious primary bedroom features two closets, and the hallway includes a second linen closet.
The bathroom has been tastefully updated with marble tile flooring, a tiled tub and shower surround, a solid surface vanity top, updated toilet, brushed nickel fixtures, and another linen closet for extra storage.
Outside, enjoy a private backyard enclosed by a 6-foot wood privacy fence—perfect for pets, entertaining, or simply relaxing. The new front storm door and exterior door with recessed blinds, along with a Ring doorbell and Ecobee thermostat, add security and smart-home convenience.
Additional highlights include brushed nickel hardware throughout, new 2'' blinds (most replaced within the last year), and a large unfinished basement with plenty of windows for ample natural light. The basement includes laundry, extra closet storage, heating and air vents, and has great potential for finishing into additional living space.
The extended-depth one-car garage provides room for extra storage, kayaks, or even a motorcycle.
Don't miss this well-maintained home full of updates and potential!
Contact an agent
Home facts
- Year built:1973
- Listing Id #:1308202
- Added:33 day(s) ago
- Updated:August 07, 2025 at 06:08 PM
Rooms and interior
- Bedrooms:3
- Total bathrooms:1
- Full bathrooms:1
- Living area:1,444 sq. ft.
Heating and cooling
- Cooling:Central Cooling
- Heating:Electric, Heat Pump
Structure and exterior
- Year built:1973
- Building area:1,444 sq. ft.
- Lot area:0.18 Acres
Schools
- High school:Karns
- Middle school:Northwest
- Elementary school:Amherst
Utilities
- Sewer:Public Sewer
Finances and disclosures
- Price:$279,900
- Price per sq. ft.:$193.84
New listings near 5617 Burbury Lane
- New
 $270,000Active2 beds 2 baths1,343 sq. ft.
$270,000Active2 beds 2 baths1,343 sq. ft.5212 Sinclair Drive, Knoxville, TN 37914
MLS# 1312120Listed by: THE REAL ESTATE FIRM, INC. - New
 $550,000Active4 beds 3 baths2,330 sq. ft.
$550,000Active4 beds 3 baths2,330 sq. ft.3225 Oakwood Hills Lane, Knoxville, TN 37931
MLS# 1312121Listed by: WALKER REALTY GROUP, LLC - New
 $285,000Active2 beds 2 baths1,327 sq. ft.
$285,000Active2 beds 2 baths1,327 sq. ft.870 Spring Park Rd, Knoxville, TN 37914
MLS# 1312125Listed by: REALTY EXECUTIVES ASSOCIATES - New
 $292,900Active3 beds 3 baths1,464 sq. ft.
$292,900Active3 beds 3 baths1,464 sq. ft.3533 Maggie Lynn Way #11, Knoxville, TN 37921
MLS# 1312126Listed by: ELITE REALTY  $424,900Active7.35 Acres
$424,900Active7.35 Acres0 E Governor John Hwy, Knoxville, TN 37920
MLS# 2914690Listed by: DUTTON REAL ESTATE GROUP $379,900Active3 beds 3 baths2,011 sq. ft.
$379,900Active3 beds 3 baths2,011 sq. ft.7353 Sun Blossom #99, Knoxville, TN 37924
MLS# 1307924Listed by: THE GROUP REAL ESTATE BROKERAGE- New
 $549,950Active3 beds 3 baths2,100 sq. ft.
$549,950Active3 beds 3 baths2,100 sq. ft.7520 Millertown Pike, Knoxville, TN 37924
MLS# 1312094Listed by: REALTY EXECUTIVES ASSOCIATES  $369,900Active3 beds 2 baths1,440 sq. ft.
$369,900Active3 beds 2 baths1,440 sq. ft.0 Sun Blossom Lane #117, Knoxville, TN 37924
MLS# 1309883Listed by: THE GROUP REAL ESTATE BROKERAGE $450,900Active3 beds 3 baths1,597 sq. ft.
$450,900Active3 beds 3 baths1,597 sq. ft.7433 Sun Blossom Lane, Knoxville, TN 37924
MLS# 1310031Listed by: THE GROUP REAL ESTATE BROKERAGE- New
 $359,900Active3 beds 2 baths1,559 sq. ft.
$359,900Active3 beds 2 baths1,559 sq. ft.4313 NW Holiday Blvd, Knoxville, TN 37921
MLS# 1312081Listed by: SOUTHERN CHARM HOMES
