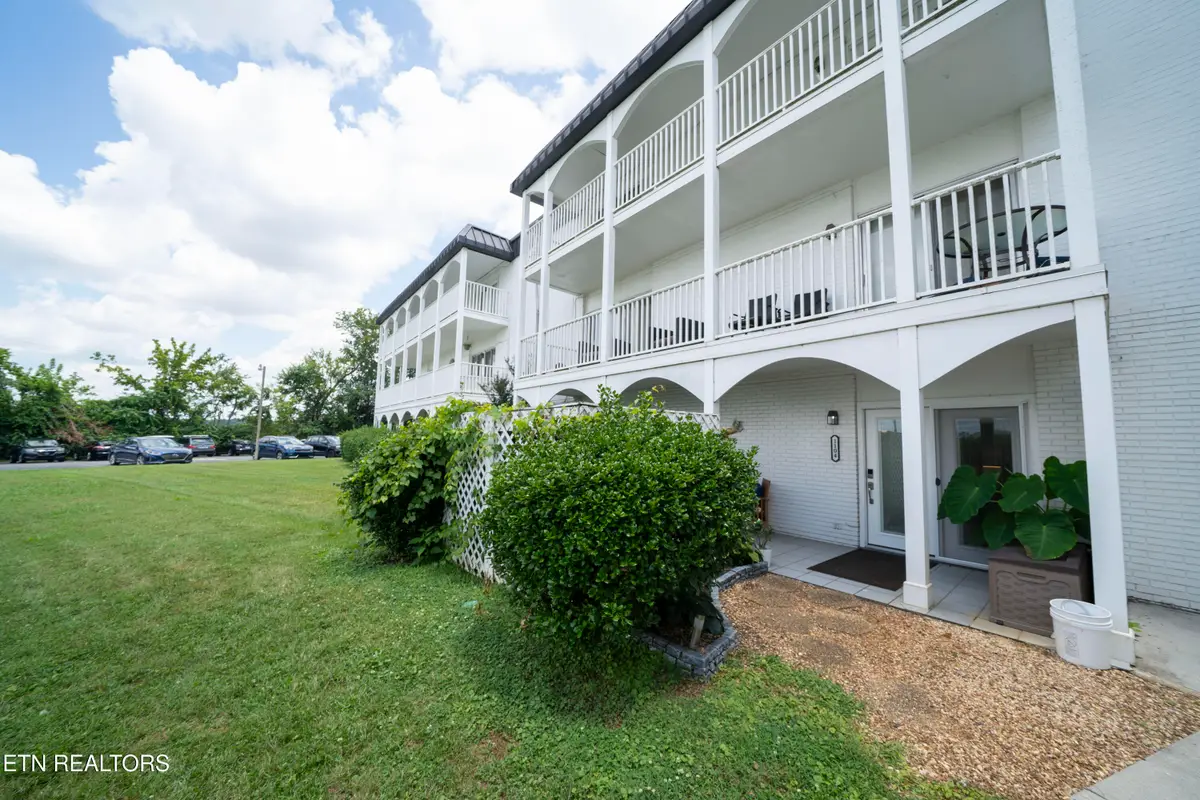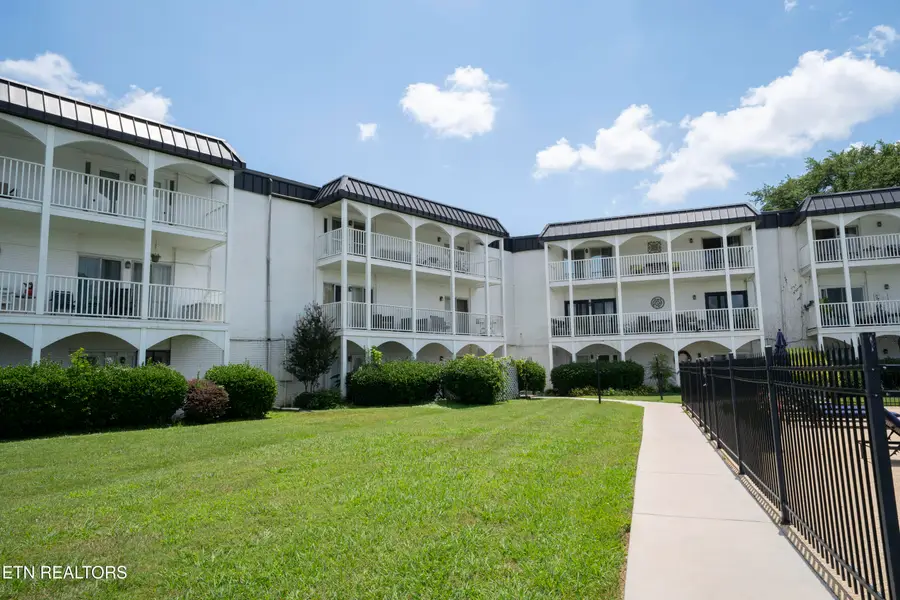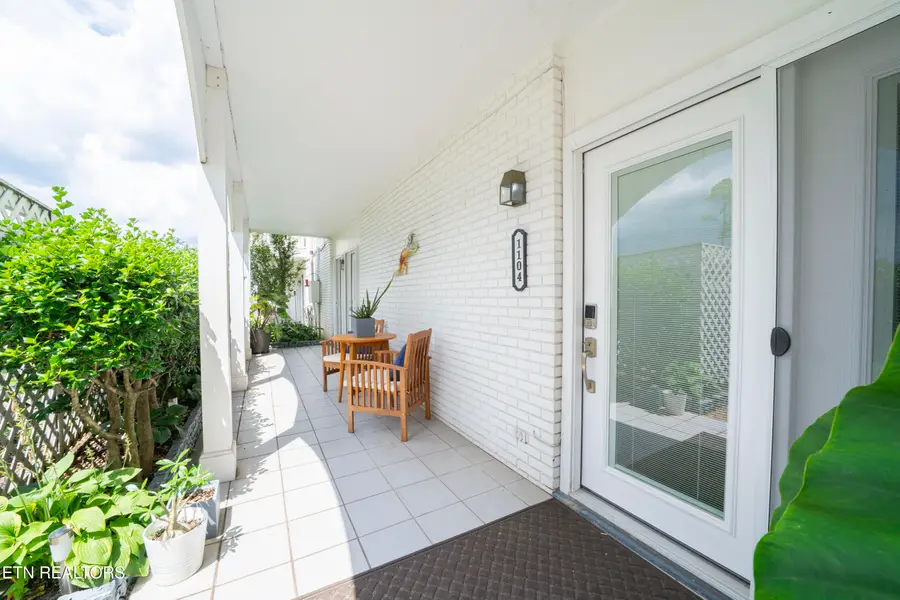5709 Lyons View Pike #1104, Knoxville, TN 37919
Local realty services provided by:Better Homes and Gardens Real Estate Gwin Realty



5709 Lyons View Pike #1104,Knoxville, TN 37919
$308,000
- 2 Beds
- 2 Baths
- 1,230 sq. ft.
- Single family
- Pending
Listed by:jessica martinez
Office:realty executives associates
MLS#:1309277
Source:TN_KAAR
Price summary
- Price:$308,000
- Price per sq. ft.:$250.41
- Monthly HOA dues:$300
About this home
Beautifully Updated Ground-Level Condo with Pool View and Prime Location just minutes to UT! A truly turnkey property.
This move-in ready 2 bed, 2 bath condo offers the ideal blend of modern updates and effortless, low maintenance living.
Step inside to find updated LVT flooring (2023), recessed studio-grade lighting, and ''smart-wired'' features in the kitchen and both bedrooms. Enjoy cooking meals in the renovated kitchen (2024), with granite countertops, a new island with pull-out storage, a new sink, and a sleek induction cooktop oven and new backsplash (2025).
HVAC and Hot Water Heater were both updated in 2019. A vented to code, in unit dryer is another luxury that this property offers. Only unit like it in the complex!
With its modern upgrades, smart features, unbeatable ground floor access, and dedicated parking, this condo is a rare find in a sought-after location! Students, professionals, or anyone seeking convenience and comfort- schedule a showing and see for yourself!
Contact an agent
Home facts
- Year built:1969
- Listing Id #:1309277
- Added:23 day(s) ago
- Updated:August 09, 2025 at 02:15 PM
Rooms and interior
- Bedrooms:2
- Total bathrooms:2
- Full bathrooms:2
- Living area:1,230 sq. ft.
Heating and cooling
- Cooling:Central Cooling
- Heating:Electric, Heat Pump
Structure and exterior
- Year built:1969
- Building area:1,230 sq. ft.
Schools
- High school:West
- Middle school:Bearden
- Elementary school:Bearden
Utilities
- Sewer:Public Sewer
Finances and disclosures
- Price:$308,000
- Price per sq. ft.:$250.41
New listings near 5709 Lyons View Pike #1104
- New
 $270,000Active2 beds 2 baths1,343 sq. ft.
$270,000Active2 beds 2 baths1,343 sq. ft.5212 Sinclair Drive, Knoxville, TN 37914
MLS# 1312120Listed by: THE REAL ESTATE FIRM, INC. - New
 $550,000Active4 beds 3 baths2,330 sq. ft.
$550,000Active4 beds 3 baths2,330 sq. ft.3225 Oakwood Hills Lane, Knoxville, TN 37931
MLS# 1312121Listed by: WALKER REALTY GROUP, LLC - New
 $285,000Active2 beds 2 baths1,327 sq. ft.
$285,000Active2 beds 2 baths1,327 sq. ft.870 Spring Park Rd, Knoxville, TN 37914
MLS# 1312125Listed by: REALTY EXECUTIVES ASSOCIATES - New
 $292,900Active3 beds 3 baths1,464 sq. ft.
$292,900Active3 beds 3 baths1,464 sq. ft.3533 Maggie Lynn Way #11, Knoxville, TN 37921
MLS# 1312126Listed by: ELITE REALTY  $424,900Active7.35 Acres
$424,900Active7.35 Acres0 E Governor John Hwy, Knoxville, TN 37920
MLS# 2914690Listed by: DUTTON REAL ESTATE GROUP $379,900Active3 beds 3 baths2,011 sq. ft.
$379,900Active3 beds 3 baths2,011 sq. ft.7353 Sun Blossom #99, Knoxville, TN 37924
MLS# 1307924Listed by: THE GROUP REAL ESTATE BROKERAGE- New
 $549,950Active3 beds 3 baths2,100 sq. ft.
$549,950Active3 beds 3 baths2,100 sq. ft.7520 Millertown Pike, Knoxville, TN 37924
MLS# 1312094Listed by: REALTY EXECUTIVES ASSOCIATES  $369,900Active3 beds 2 baths1,440 sq. ft.
$369,900Active3 beds 2 baths1,440 sq. ft.0 Sun Blossom Lane #117, Knoxville, TN 37924
MLS# 1309883Listed by: THE GROUP REAL ESTATE BROKERAGE $450,900Active3 beds 3 baths1,597 sq. ft.
$450,900Active3 beds 3 baths1,597 sq. ft.7433 Sun Blossom Lane, Knoxville, TN 37924
MLS# 1310031Listed by: THE GROUP REAL ESTATE BROKERAGE- New
 $359,900Active3 beds 2 baths1,559 sq. ft.
$359,900Active3 beds 2 baths1,559 sq. ft.4313 NW Holiday Blvd, Knoxville, TN 37921
MLS# 1312081Listed by: SOUTHERN CHARM HOMES
