5743 Enchanted Lane, Knoxville, TN 37918
Local realty services provided by:Better Homes and Gardens Real Estate Gwin Realty
5743 Enchanted Lane,Knoxville, TN 37918
$559,900
- 4 Beds
- 4 Baths
- 3,150 sq. ft.
- Single family
- Active
Listed by:allison l. oaks
Office:platinum realty group
MLS#:1317260
Source:TN_KAAR
Price summary
- Price:$559,900
- Price per sq. ft.:$177.75
- Monthly HOA dues:$10.42
About this home
Welcome to your new oasis in Summer Rose!
Located at the end of a peaceful cul-de-sac, this elegant, all-brick home offers a desirable blend of luxury, convenience, and privacy. Step onto the expansive composite deck and enter your own backyard paradise, complete with a sparkling saltwater pool and remote-controlled hot tub for year-round enjoyment.
Inside, the first floor boasts modern Nucor waterproof flooring, ensuring both beauty and durability. The chef's kitchen features 42'' cabinets, stunning over and under-cabinet lighting, and a full suite of stainless steel appliances, all included.
This home offers ample space for a dynamic lifestyle, with three finished floors. The third floor provides a versatile bonus room with a full bath, a walk-in closet, and extra storage, making it an ideal 5th bedroom, home office, or media room. Additional features include a heated and cooled three-car garage which has gym flooring and a security system with outdoor cameras for peace of mind.
Perfectly situated for outdoor lovers, the home provides close access to the neighborhood walking trail and playground. Schedule your private tour and discover the refined comfort of this exceptional property!
Contact an agent
Home facts
- Year built:2006
- Listing ID #:1317260
- Added:1 day(s) ago
- Updated:October 02, 2025 at 01:25 PM
Rooms and interior
- Bedrooms:4
- Total bathrooms:4
- Full bathrooms:3
- Half bathrooms:1
- Living area:3,150 sq. ft.
Heating and cooling
- Cooling:Central Cooling
- Heating:Central, Electric
Structure and exterior
- Year built:2006
- Building area:3,150 sq. ft.
- Lot area:0.26 Acres
Schools
- High school:Central
- Middle school:Gresham
- Elementary school:Ritta
Utilities
- Sewer:Public Sewer
Finances and disclosures
- Price:$559,900
- Price per sq. ft.:$177.75
New listings near 5743 Enchanted Lane
- Coming Soon
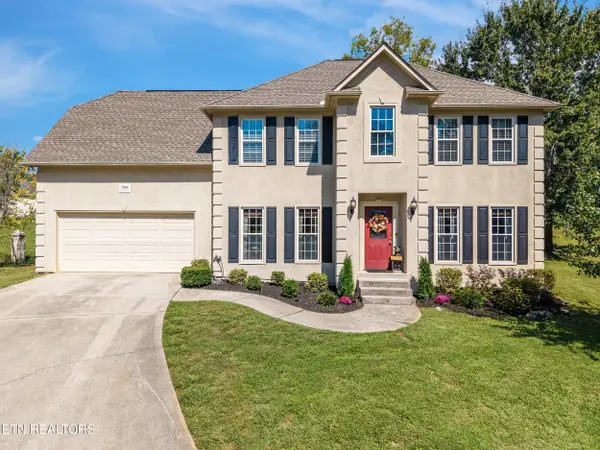 $499,900Coming Soon4 beds 3 baths
$499,900Coming Soon4 beds 3 baths7606 Racing Run Rd, Knoxville, TN 37920
MLS# 1317266Listed by: CASTILLO REALTY - New
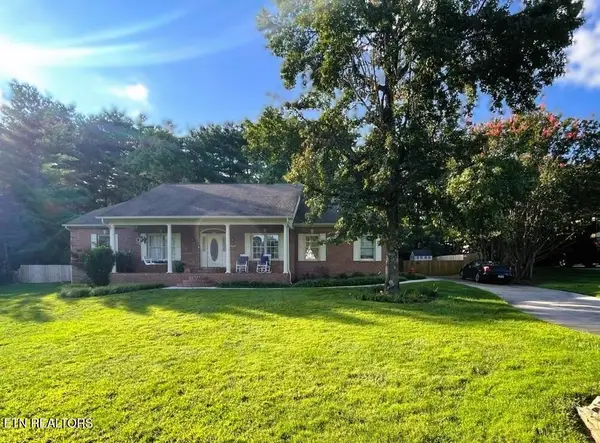 $615,900Active3 beds 3 baths2,500 sq. ft.
$615,900Active3 beds 3 baths2,500 sq. ft.8209 Stratton Wood Circle, Knoxville, TN 37919
MLS# 1317254Listed by: LANE REALTY - New
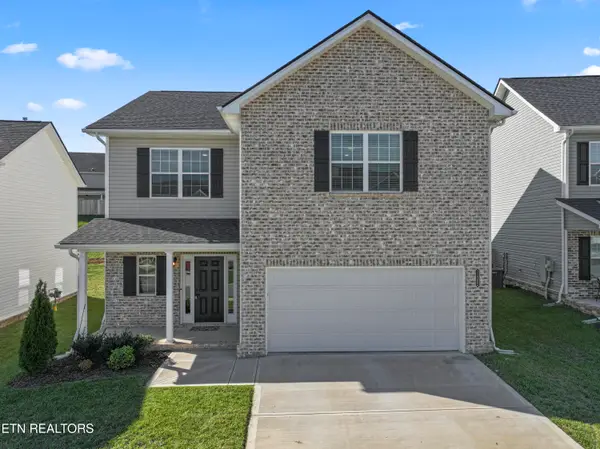 $460,000Active3 beds 3 baths2,224 sq. ft.
$460,000Active3 beds 3 baths2,224 sq. ft.11362 Narrow Leaf Drive, Knoxville, TN 37932
MLS# 1317256Listed by: VOLUNTEER REALTY - New
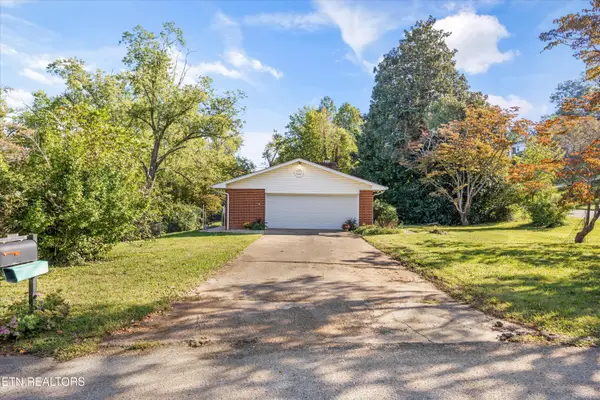 $419,900Active3 beds 2 baths1,440 sq. ft.
$419,900Active3 beds 2 baths1,440 sq. ft.124 S Martinwood Rd, Knoxville, TN 37923
MLS# 1317257Listed by: WALLACE - Open Sat, 6 to 8pmNew
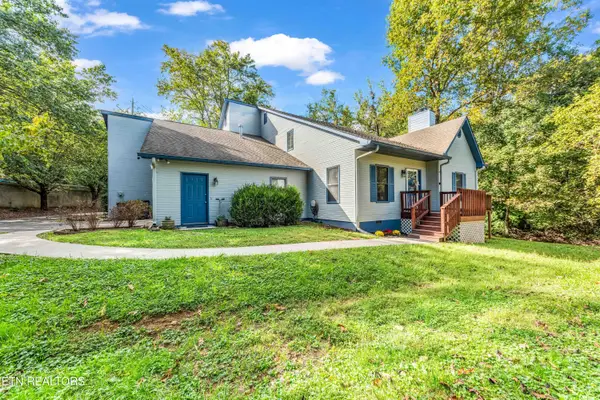 $337,500Active3 beds 3 baths1,626 sq. ft.
$337,500Active3 beds 3 baths1,626 sq. ft.8013 Middlebrook Pike, Knoxville, TN 37909
MLS# 1317251Listed by: REALTY EXECUTIVES ASSOCIATES - New
 $540,000Active3 beds 3 baths2,572 sq. ft.
$540,000Active3 beds 3 baths2,572 sq. ft.3458 Orange Blossom Lane, Knoxville, TN 37931
MLS# 1317248Listed by: UNITED REAL ESTATE SOLUTIONS - Coming Soon
 $629,900Coming Soon3 beds 3 baths
$629,900Coming Soon3 beds 3 baths1306 Pershing Hill Lane, Knoxville, TN 37919
MLS# 1317247Listed by: REALTY EXECUTIVES ASSOCIATES - New
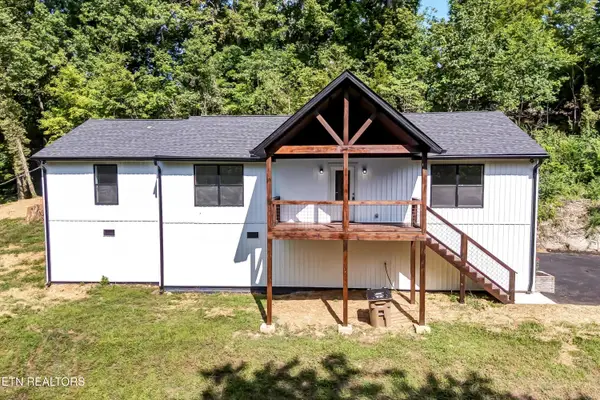 $354,000Active4 beds 2 baths1,704 sq. ft.
$354,000Active4 beds 2 baths1,704 sq. ft.101 SW Larry Drive, Knoxville, TN 37920
MLS# 1317242Listed by: REALTY EXECUTIVES ASSOCIATES - New
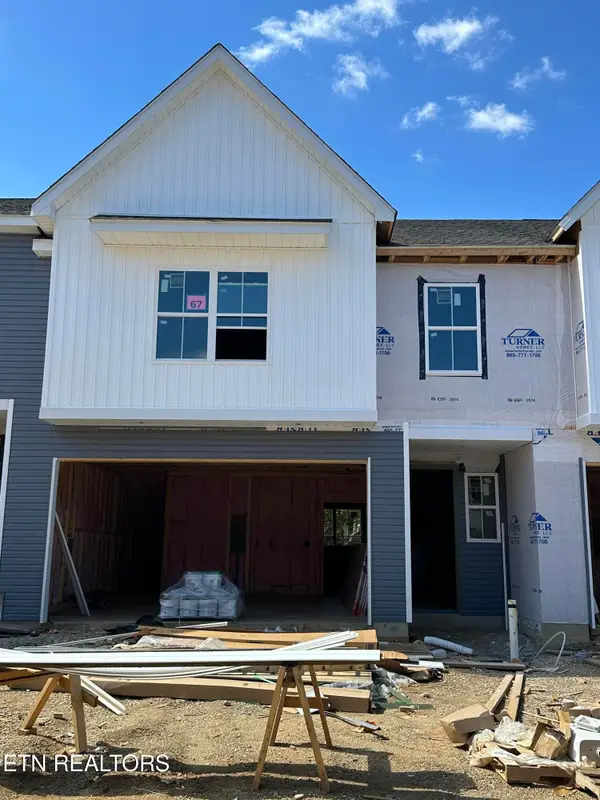 $376,000Active3 beds 3 baths1,937 sq. ft.
$376,000Active3 beds 3 baths1,937 sq. ft.1737 Lateglow Way, Knoxville, TN 37931
MLS# 1317238Listed by: WOODY CREEK REALTY, LLC
