5908 Chalmers Drive, Knoxville, TN 37920
Local realty services provided by:Better Homes and Gardens Real Estate Gwin Realty
5908 Chalmers Drive,Knoxville, TN 37920
$319,900
- 2 Beds
- 1 Baths
- 1,257 sq. ft.
- Single family
- Pending
Listed by:brian shaffer
Office:wallace
MLS#:1315786
Source:TN_KAAR
Price summary
- Price:$319,900
- Price per sq. ft.:$254.49
About this home
Step into timeless charm with this 1954 Craftsman-style home, blending classic character with thoughtful updates. Original hardwood flooring, wood-burning fireplace, and vintage doors and trim create a cozy, inviting atmosphere, while little nooks throughout add to its unique personality. This home features two bedrooms and one full bath, plus a versatile third room perfect as a bedroom, office, or sunroom. The updated kitchen shines with granite countertops, newer cabinetry, and modern finishes, while updated vinyl replacement windows bring in natural light. Peace of mind comes with major updates already done — newer HVAC and roof within the last 10 years — making this home move-in ready. Outside, enjoy mature landscaping, a private fenced backyard with stone accents, and a newer deck ideal for outdoor entertaining. A one-car garage provides secure parking or extra storage space. Nestled on a quiet, convenient dead-end road in the highly desired South Knoxville area.
Contact an agent
Home facts
- Year built:1954
- Listing ID #:1315786
- Added:7 day(s) ago
- Updated:September 22, 2025 at 03:23 PM
Rooms and interior
- Bedrooms:2
- Total bathrooms:1
- Full bathrooms:1
- Living area:1,257 sq. ft.
Heating and cooling
- Cooling:Central Cooling
- Heating:Central, Electric, Heat Pump
Structure and exterior
- Year built:1954
- Building area:1,257 sq. ft.
- Lot area:0.42 Acres
Schools
- High school:South Doyle
- Middle school:South Doyle
Utilities
- Sewer:Public Sewer
Finances and disclosures
- Price:$319,900
- Price per sq. ft.:$254.49
New listings near 5908 Chalmers Drive
 $432,805Pending4 beds 3 baths2,352 sq. ft.
$432,805Pending4 beds 3 baths2,352 sq. ft.1663 Hickory Meadows Drive, Knoxville, TN 37932
MLS# 1316531Listed by: REALTY EXECUTIVES ASSOCIATES $325,000Pending3 beds 2 baths1,312 sq. ft.
$325,000Pending3 beds 2 baths1,312 sq. ft.4017 Kingdom Lane Lane, Knoxville, TN 37938
MLS# 1316533Listed by: REALTY EXECUTIVES ASSOCIATES- New
 $782,126Active5 beds 4 baths3,555 sq. ft.
$782,126Active5 beds 4 baths3,555 sq. ft.1888 Hickory Reserve Rd, Knoxville, TN 37932
MLS# 1316519Listed by: REALTY EXECUTIVES ASSOCIATES - New
 $345,000Active3 beds 1 baths1,467 sq. ft.
$345,000Active3 beds 1 baths1,467 sq. ft.3324 Fountain Park Blvd, Knoxville, TN 37917
MLS# 1316521Listed by: REALTY EXECUTIVES SOUTH - Coming Soon
 $315,000Coming Soon2 beds 2 baths
$315,000Coming Soon2 beds 2 baths715 Cedar Lane #129, Knoxville, TN 37912
MLS# 1316522Listed by: REALTY EXECUTIVES ASSOCIATES - New
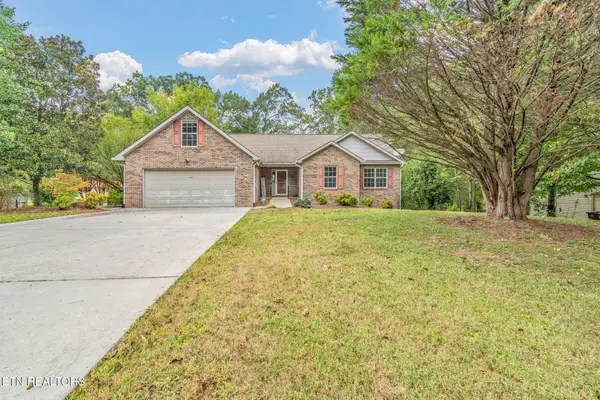 $565,000Active4 beds 3 baths3,280 sq. ft.
$565,000Active4 beds 3 baths3,280 sq. ft.5600 Oakside Drive, Knoxville, TN 37920
MLS# 1316536Listed by: THE CARTER GROUP, EXP REALTY - Open Sun, 6 to 8pmNew
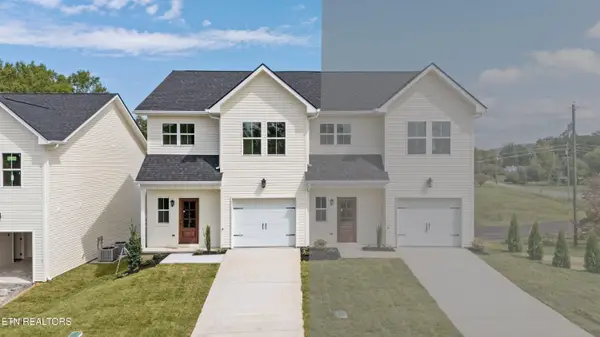 $329,900Active3 beds 3 baths1,464 sq. ft.
$329,900Active3 beds 3 baths1,464 sq. ft.6614 Johnbo Way, Knoxville, TN 37931
MLS# 1316503Listed by: REALTY EXECUTIVES ASSOCIATES - New
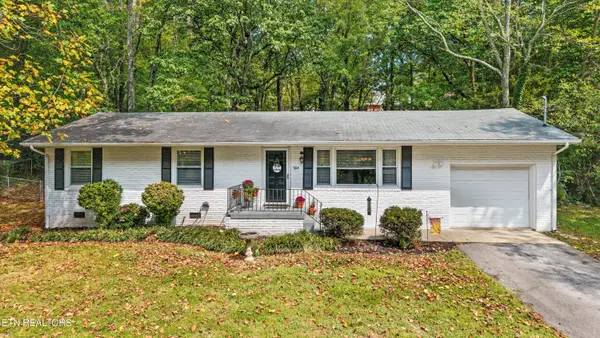 $389,000Active4 beds 2 baths1,566 sq. ft.
$389,000Active4 beds 2 baths1,566 sq. ft.5614 Wassman Rd, Knoxville, TN 37912
MLS# 1316504Listed by: GREATER IMPACT REALTY - Coming Soon
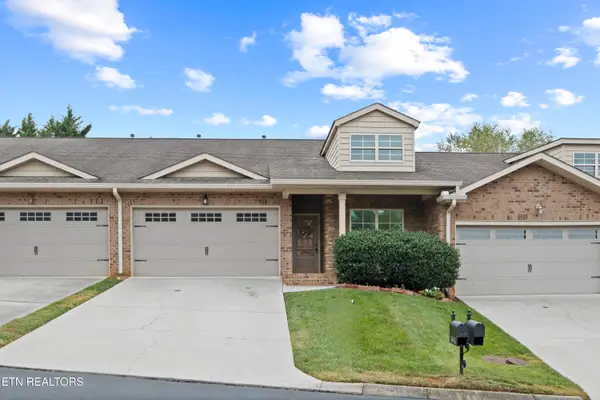 $350,000Coming Soon2 beds 2 baths
$350,000Coming Soon2 beds 2 baths8446 Milano Way, Knoxville, TN 37923
MLS# 1316508Listed by: REALTY EXECUTIVES ASSOCIATES - Open Sun, 6 to 8pmNew
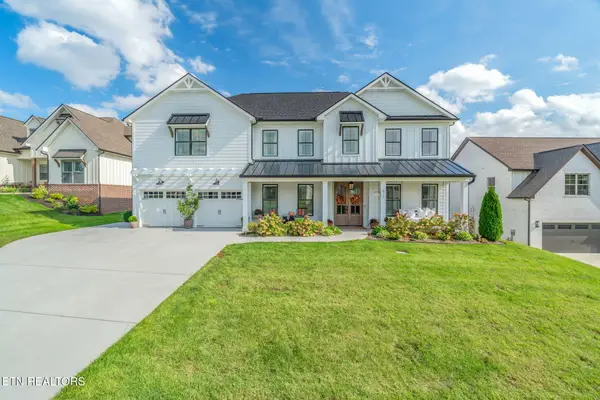 $946,000Active5 beds 4 baths3,459 sq. ft.
$946,000Active5 beds 4 baths3,459 sq. ft.612 Little Turkey Lane, Knoxville, TN 37934
MLS# 1316493Listed by: KELLER WILLIAMS SIGNATURE
