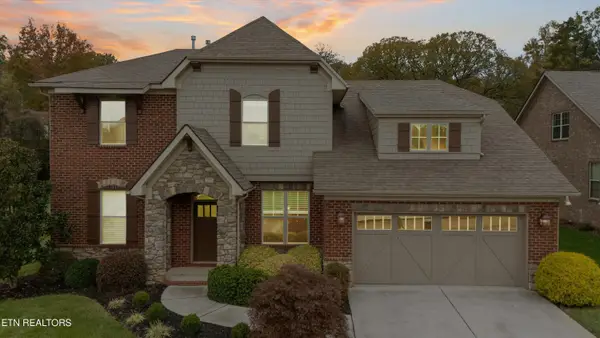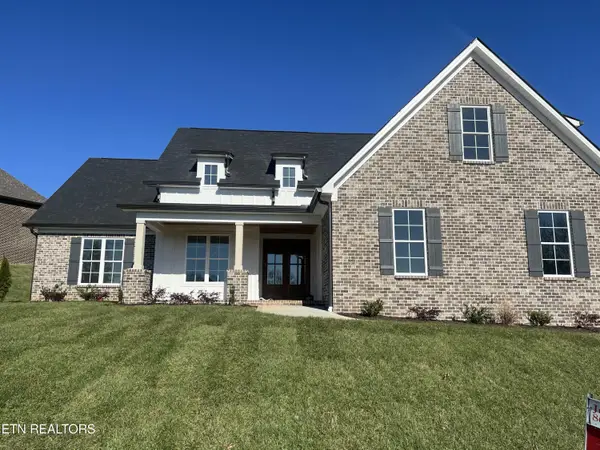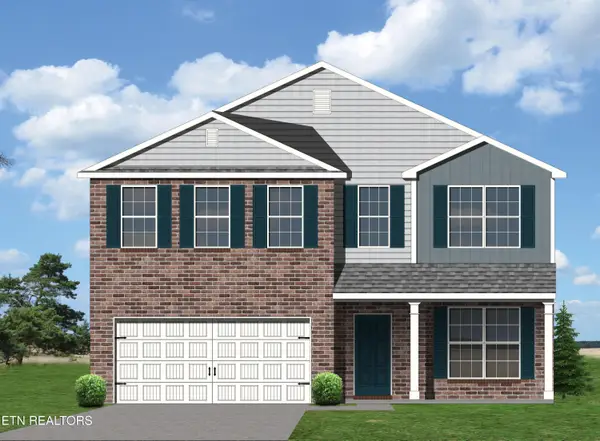5915 Nature Lane, Knoxville, TN 37912
Local realty services provided by:Better Homes and Gardens Real Estate Jackson Realty
5915 Nature Lane,Knoxville, TN 37912
$575,000
- 3 Beds
- 2 Baths
- 1,950 sq. ft.
- Single family
- Pending
Listed by:michelle w. mears
Office:remax preferred properties, in
MLS#:1318608
Source:TN_KAAR
Price summary
- Price:$575,000
- Price per sq. ft.:$294.87
About this home
Welcome to your stunning new East Tennessee home! This custom-built, single-level beauty offers an open floor plan and breathtaking views throughout. Expansive, tall windows fill every room with natural light, while high ceilings, elegant crown molding, and detailed trim add a touch of sophistication. The gorgeous kitchen is a showstopper — featuring an oversized island, quartz countertops, stainless steel appliances, stylish light fixtures, and a spacious walk-in pantry. The oversized laundry room offers ample cabinetry for extra storage and convenience. Enjoy the split-bedroom floor plan for added privacy, plus a flexible bonus room perfect for an office, playroom, or fourth bedroom. The primary suite is your personal retreat, complete with dual vanities, a soaking tub, and a walk-in shower.
Beautiful blonde, high-quality floors flow seamlessly throughout. Relax on the peaceful covered front and back porches, perfect for enjoying East Tennessee's scenic beauty. The exterior is maintenance-free, and the oversized garage includes plenty of storage. There's also room for RV, camper, or boat parking — with no restrictions! Conveniently located near the interstate, schools, restaurants, and shopping — this home truly has it all. **Welcome Home**
Contact an agent
Home facts
- Year built:2025
- Listing ID #:1318608
- Added:15 day(s) ago
- Updated:October 30, 2025 at 07:27 AM
Rooms and interior
- Bedrooms:3
- Total bathrooms:2
- Full bathrooms:2
- Living area:1,950 sq. ft.
Heating and cooling
- Cooling:Central Cooling
- Heating:Central, Electric, Heat Pump
Structure and exterior
- Year built:2025
- Building area:1,950 sq. ft.
- Lot area:0.63 Acres
Schools
- High school:Central
- Middle school:Gresham
- Elementary school:Sterchi
Utilities
- Sewer:Public Sewer
Finances and disclosures
- Price:$575,000
- Price per sq. ft.:$294.87
New listings near 5915 Nature Lane
- New
 $250,000Active2 beds 2 baths1,364 sq. ft.
$250,000Active2 beds 2 baths1,364 sq. ft.8400 Olde Colony Tr #70, Knoxville, TN 37923
MLS# 1320282Listed by: WALTON GEORGE REALTY GROUP - Coming Soon
 $765,000Coming Soon4 beds 4 baths
$765,000Coming Soon4 beds 4 baths12210 Inglecrest Lane, Knoxville, TN 37934
MLS# 1320276Listed by: PARK + ALLEY - New
 $374,900Active3 beds 2 baths2,100 sq. ft.
$374,900Active3 beds 2 baths2,100 sq. ft.8011 Millertown Pike, Knoxville, TN 37924
MLS# 1320277Listed by: STEPHENSON REALTY & AUCTION - Coming SoonOpen Sat, 5 to 7pm
 $525,000Coming Soon5 beds 4 baths
$525,000Coming Soon5 beds 4 baths1708 Cedar Lane, Knoxville, TN 37918
MLS# 1320279Listed by: EXP REALTY, LLC - Coming Soon
 $335,000Coming Soon3 beds 2 baths
$335,000Coming Soon3 beds 2 baths217 Arms Rd Rd, Knoxville, TN 37924
MLS# 1320272Listed by: CRYE-LEIKE REALTORS SOUTH, INC  $746,400Pending3 beds 3 baths2,813 sq. ft.
$746,400Pending3 beds 3 baths2,813 sq. ft.0 Holly Berry Drive, Knoxville, TN 37938
MLS# 1320250Listed by: KELLER WILLIAMS REALTY $716,437Pending4 beds 3 baths3,498 sq. ft.
$716,437Pending4 beds 3 baths3,498 sq. ft.1946 Hickory Reserve Drive, Knoxville, TN 37932
MLS# 1320253Listed by: REALTY EXECUTIVES ASSOCIATES $435,644Pending4 beds 3 baths2,519 sq. ft.
$435,644Pending4 beds 3 baths2,519 sq. ft.1671 Hickory Meadows, Knoxville, TN 37932
MLS# 1320259Listed by: REALTY EXECUTIVES ASSOCIATES- Coming Soon
 $450,000Coming Soon4 beds 3 baths
$450,000Coming Soon4 beds 3 baths707 Dunnview Lane, Knoxville, TN 37934
MLS# 1320248Listed by: REALTY EXECUTIVES ASSOCIATES - New
 $274,900Active3 beds 2 baths1,566 sq. ft.
$274,900Active3 beds 2 baths1,566 sq. ft.4009 Sevierville Pike, Knoxville, TN 37920
MLS# 1320258Listed by: EXP REALTY, LLC
