5942 Aruba Lane, Knoxville, TN 37921
Local realty services provided by:Better Homes and Gardens Real Estate Jackson Realty
5942 Aruba Lane,Knoxville, TN 37921
$340,000
- 3 Beds
- 2 Baths
- 1,405 sq. ft.
- Single family
- Active
Listed by: howard l. sentell
Office: sentell real estate
MLS#:1322395
Source:TN_KAAR
Price summary
- Price:$340,000
- Price per sq. ft.:$241.99
About this home
This home is in a convenient neighborhood close to downtown and to either Western Avenue or Middlebrook Pike, making it easy to get anywhere in Knoxville. Aruba Lane is a quiet street in a nicely kept subdivision with friendly people.
Many newer updates. HVAC installed in 2024 with ducts totally redone. Insulation and vapor barrier redone in crawl space. Frigidaire refrigerator and Whirlpool electric range recently purchased in 2025. New vinyl floor installed in kitchen and laundry room recently in 2025. House plumbing completely redone with Pex in 2021. Bamboo wood floors in living room, hallway and bedrooms. Tile in bathrooms and sunroom. Deck recently restained. Inside the house we have repainted all the ceilings, and a good portion of the walls.. The two car garage is spacious and contains a quality water heater by Rheem that runs on gas. Also, there is a nice fireplace with mantel that runs on gas.
We are prepared to do what is necessary to make a deal. Please call or email to request a showing.
Contact an agent
Home facts
- Year built:1996
- Listing ID #:1322395
- Added:57 day(s) ago
- Updated:January 15, 2026 at 11:13 PM
Rooms and interior
- Bedrooms:3
- Total bathrooms:2
- Full bathrooms:2
- Living area:1,405 sq. ft.
Heating and cooling
- Cooling:Central Cooling
- Heating:Central, Electric
Structure and exterior
- Year built:1996
- Building area:1,405 sq. ft.
- Lot area:0.24 Acres
Schools
- High school:Karns
- Middle school:Northwest
- Elementary school:Pleasant Ridge
Utilities
- Sewer:Public Sewer
Finances and disclosures
- Price:$340,000
- Price per sq. ft.:$241.99
New listings near 5942 Aruba Lane
- New
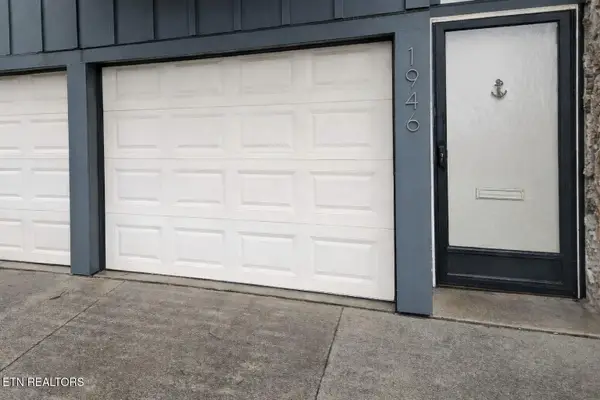 $249,900Active3 beds 3 baths2,160 sq. ft.
$249,900Active3 beds 3 baths2,160 sq. ft.1946 Cherokee Bluff Drive, Knoxville, TN 37920
MLS# 1326639Listed by: SELL YOUR HOME SERVICES, LLC - Coming Soon
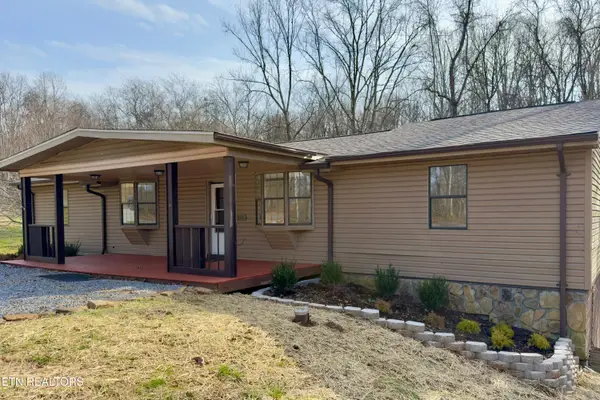 $365,000Coming Soon4 beds 2 baths
$365,000Coming Soon4 beds 2 baths1516 Smallman Rd, Knoxville, TN 37920
MLS# 1326640Listed by: REALTY EXECUTIVES ASSOCIATES - Coming Soon
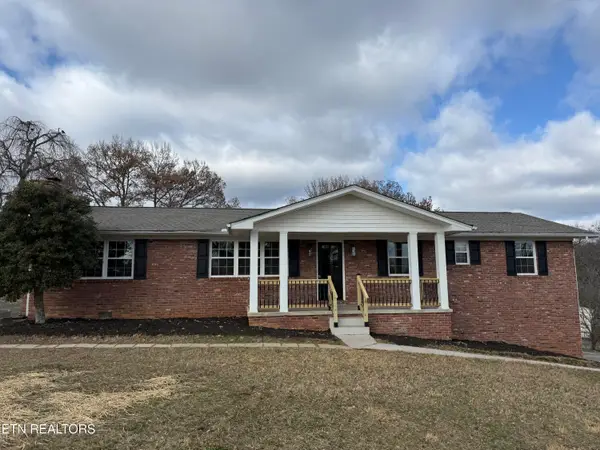 $449,900Coming Soon4 beds 3 baths
$449,900Coming Soon4 beds 3 baths4315 Salome Lane, Knoxville, TN 37938
MLS# 1326641Listed by: THE REAL ESTATE FIRM, INC. - New
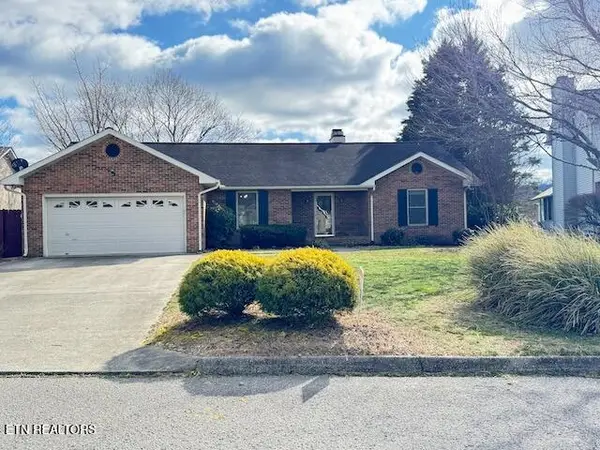 $399,900Active3 beds 2 baths1,759 sq. ft.
$399,900Active3 beds 2 baths1,759 sq. ft.1811 Ridge Creek Lane, Knoxville, TN 37938
MLS# 1326623Listed by: NEW CREATION REAL ESTATE - New
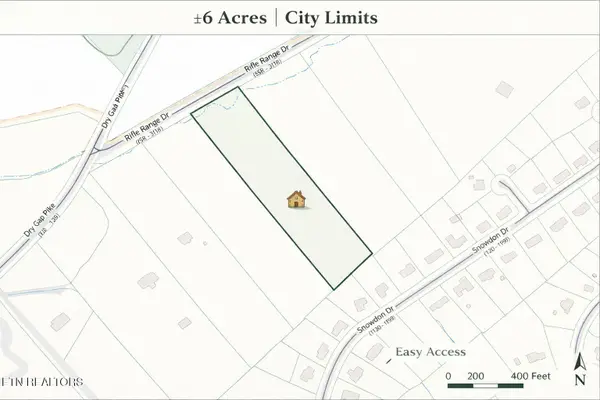 $132,000Active6 Acres
$132,000Active6 Acres1152 Rifle Range Drive, Knoxville, TN 37918
MLS# 1326625Listed by: THE REAL ESTATE FIRM, INC. - New
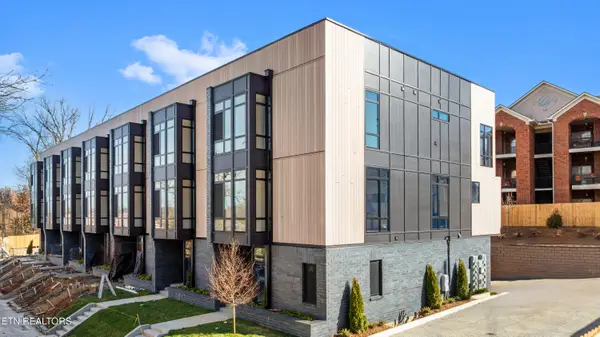 $775,000Active2 beds 3 baths2,355 sq. ft.
$775,000Active2 beds 3 baths2,355 sq. ft.3980 Midland Ave, Knoxville, TN 37919
MLS# 1326627Listed by: KELLER WILLIAMS SIGNATURE - New
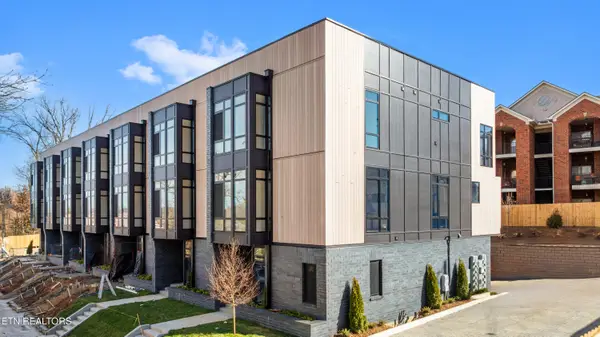 $825,000Active2 beds 3 baths2,389 sq. ft.
$825,000Active2 beds 3 baths2,389 sq. ft.3982 Midland Ave, Knoxville, TN 37919
MLS# 1326628Listed by: KELLER WILLIAMS SIGNATURE - Coming Soon
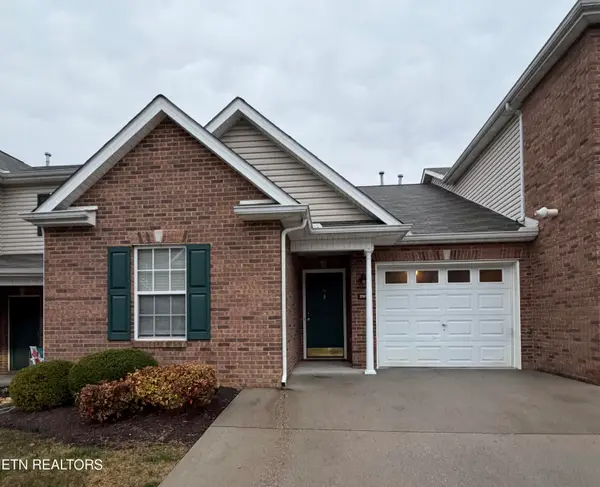 $325,000Coming Soon2 beds 2 baths
$325,000Coming Soon2 beds 2 baths3707 Sean Grove Way, Knoxville, TN 37921
MLS# 1326633Listed by: DOUGLAS DILLON REALTY - New
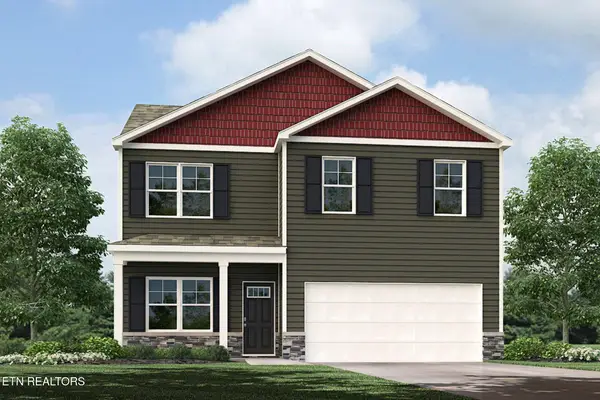 $356,610Active4 beds 3 baths1,991 sq. ft.
$356,610Active4 beds 3 baths1,991 sq. ft.7065 Randleman Drive, Knoxville, TN 37918
MLS# 1326634Listed by: D.R. HORTON - New
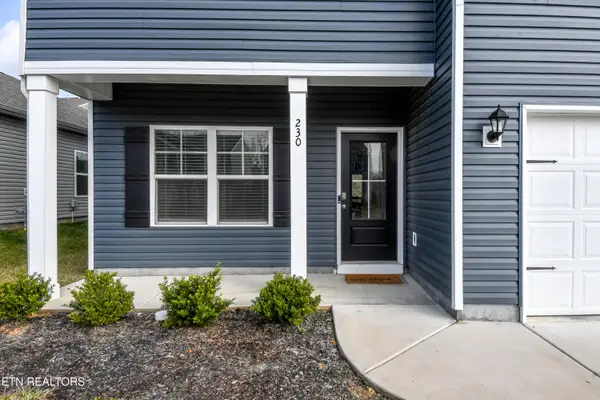 $360,000Active3 beds 3 baths2,160 sq. ft.
$360,000Active3 beds 3 baths2,160 sq. ft.230 Eclipse Lane, Knoxville, TN 37924
MLS# 1326636Listed by: LECONTE REALTY, LLC
