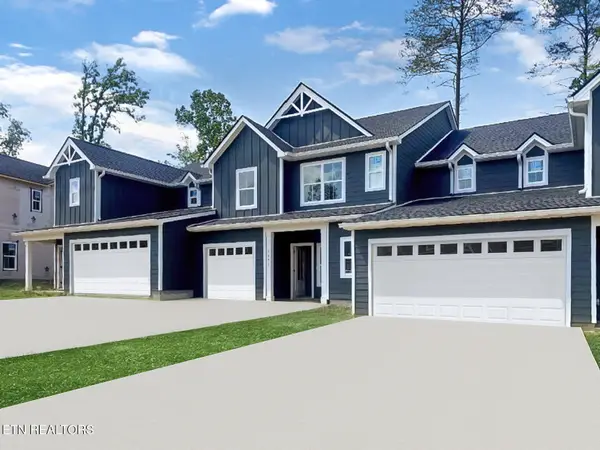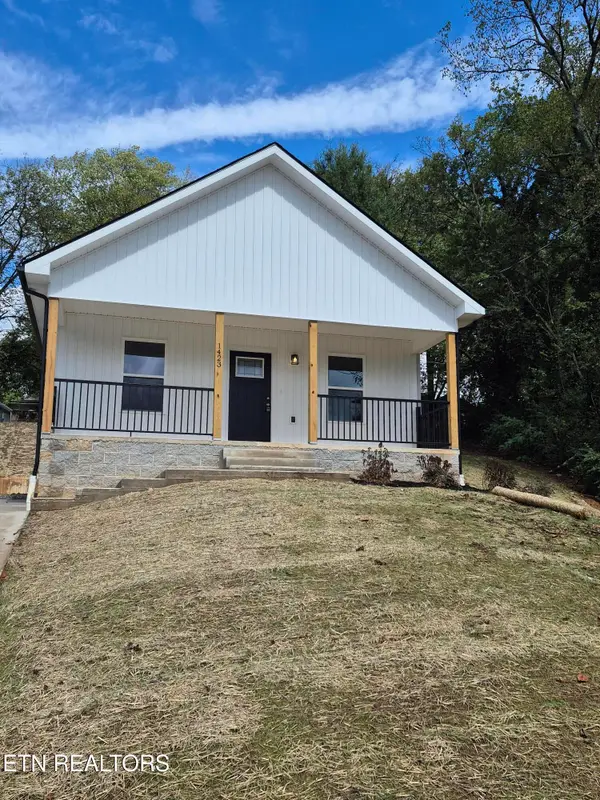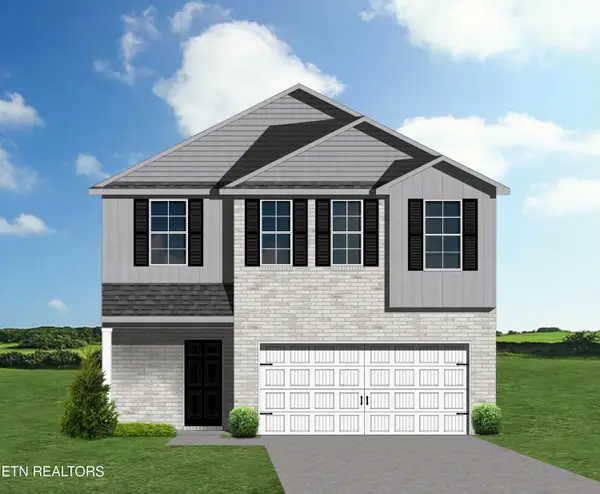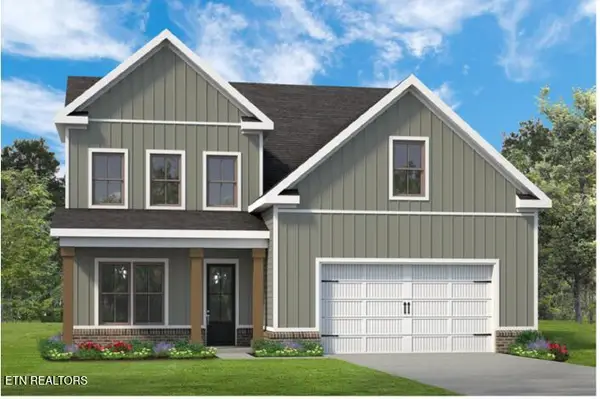5969 Katrina Lane, Knoxville, TN 37912
Local realty services provided by:Better Homes and Gardens Real Estate Jackson Realty
5969 Katrina Lane,Knoxville, TN 37912
$395,000
- 4 Beds
- 3 Baths
- 1,976 sq. ft.
- Single family
- Pending
Listed by:betsy wyrick
Office:keller williams signature
MLS#:1311913
Source:TN_KAAR
Price summary
- Price:$395,000
- Price per sq. ft.:$199.9
About this home
Showings start Saturday, August 16, 2025.
Multiple upgrades to this traditional split foyer inside and outside. The top floor of this spacious 4 bedroom and 3 full- baths home includes the master suite on one side, and two split bedrooms and one full-bath on the other, with an open concept kitchen and living room in between. The bottom floor includes an additional bedroom with a walk-in closet, a full bath and laundry room, and a large bonus area with a walk-in closet. The current owner had the bottom floor professionally waterproofed with a vapor barrier and a sump pump, including a lifetime warranty. Bottom floor also has new waterproof LVP flooring throughout. The garage features storage racks and a new garage door opener. The current owner has provided several upgrades to the top floor, including a new kitchen island, butcher block countertops, additional custom shelving, additional cabinets, new waterproof LVP floors, ceiling and under-cabinet lights, ceiling fans and other upgrades. The new deck out the back door, just off the kitchen, is beautifully flanked by privacy landscaping, light features, a firepit area and a green house. The owner also recently had the electrical service panel on the side of the house replaced, including surge protection for the entire home. The home is ready for a new owner as this current owner is re-locating out of state! Convenient to shopping, restaurants & UT area. Ready to tour Sunday August 17, 2025
Contact an agent
Home facts
- Year built:2001
- Listing ID #:1311913
- Added:43 day(s) ago
- Updated:September 04, 2025 at 06:08 PM
Rooms and interior
- Bedrooms:4
- Total bathrooms:3
- Full bathrooms:3
- Living area:1,976 sq. ft.
Heating and cooling
- Cooling:Central Cooling
- Heating:Central, Electric
Structure and exterior
- Year built:2001
- Building area:1,976 sq. ft.
- Lot area:0.22 Acres
Schools
- High school:Powell
- Middle school:Northwest
- Elementary school:Norwood
Utilities
- Sewer:Public Sewer
Finances and disclosures
- Price:$395,000
- Price per sq. ft.:$199.9
New listings near 5969 Katrina Lane
 $359,900Active4 beds 3 baths1,882 sq. ft.
$359,900Active4 beds 3 baths1,882 sq. ft.7387 Sun Blossom Lane #100, Knoxville, TN 37924
MLS# 1307914Listed by: THE GROUP REAL ESTATE BROKERAGE $450,900Active3 beds 3 baths1,597 sq. ft.
$450,900Active3 beds 3 baths1,597 sq. ft.7433 Sun Blossom Lane #301, Knoxville, TN 37924
MLS# 1310031Listed by: THE GROUP REAL ESTATE BROKERAGE- Coming Soon
 $289,000Coming Soon3 beds 2 baths
$289,000Coming Soon3 beds 2 baths1423 Nolan Ave, Knoxville, TN 37921
MLS# 1316457Listed by: SCENIC VIEW REALTY OF KNOXVILL - New
 $434,472Active4 beds 3 baths2,289 sq. ft.
$434,472Active4 beds 3 baths2,289 sq. ft.1505 Hickory Meadows Drive, Knoxville, TN 37932
MLS# 1316606Listed by: REALTY EXECUTIVES ASSOCIATES  $379,900Pending3 beds 3 baths2,011 sq. ft.
$379,900Pending3 beds 3 baths2,011 sq. ft.7353 Sun Blossom #114, Knoxville, TN 37924
MLS# 1307924Listed by: THE GROUP REAL ESTATE BROKERAGE $605,000Pending4 beds 3 baths2,941 sq. ft.
$605,000Pending4 beds 3 baths2,941 sq. ft.11600 Mount Leconte Drive, Knoxville, TN 37932
MLS# 1316587Listed by: WOODY CREEK REALTY, LLC- New
 $298,870Active3 beds 3 baths1,381 sq. ft.
$298,870Active3 beds 3 baths1,381 sq. ft.7223 Traphill Lane, Knoxville, TN 37921
MLS# 1316572Listed by: D.R. HORTON - New
 $294,760Active3 beds 3 baths1,381 sq. ft.
$294,760Active3 beds 3 baths1,381 sq. ft.7217 Traphill Lane, Knoxville, TN 37921
MLS# 1316573Listed by: D.R. HORTON - New
 $294,760Active3 beds 3 baths1,381 sq. ft.
$294,760Active3 beds 3 baths1,381 sq. ft.7219 Traphill Lane, Knoxville, TN 37921
MLS# 1316575Listed by: D.R. HORTON - New
 $294,760Active3 beds 3 baths1,381 sq. ft.
$294,760Active3 beds 3 baths1,381 sq. ft.7221 Traphill Lane, Knoxville, TN 37921
MLS# 1316577Listed by: D.R. HORTON
