6005 Stratford Park Blvd, Knoxville, TN 37912
Local realty services provided by:Better Homes and Gardens Real Estate Jackson Realty
6005 Stratford Park Blvd,Knoxville, TN 37912
$463,000
- 3 Beds
- 3 Baths
- 2,492 sq. ft.
- Single family
- Active
Listed by: tanza lawrence
Office: harold long realty
MLS#:1314819
Source:TN_KAAR
Price summary
- Price:$463,000
- Price per sq. ft.:$185.79
- Monthly HOA dues:$15.42
About this home
Welcome to this beautifully maintained 3 bedroom, 2.5 bath gem nestled in the highly sought after Stratford Park subdivision. With thoughtful updates and a spacious layout, this home offers comfort, convenience, and style in equal measure. Enjoy the ease of main level living with a generously sized primary suite on main level, with 2 large bedrooms and full bath on the second level along with large bonus room. This space is perfect for your man cave, playroom, home office or media room. Enjoy peace and privacy in the large level fenced in back yard. The covered back porch is perfect for entertaining your friends or simply sipping your morning coffee. Just minutes from downtown giving you quick access to dining, shopping, and entertainment. If you're looking for a place that feels like home, this Stratford Park beauty is sure to impress. Schedule your showing today and see why this one won't last long!
Contact an agent
Home facts
- Year built:2006
- Listing ID #:1314819
- Added:161 day(s) ago
- Updated:February 18, 2026 at 03:25 PM
Rooms and interior
- Bedrooms:3
- Total bathrooms:3
- Full bathrooms:2
- Half bathrooms:1
- Living area:2,492 sq. ft.
Heating and cooling
- Cooling:Central Cooling
- Heating:Central, Electric
Structure and exterior
- Year built:2006
- Building area:2,492 sq. ft.
- Lot area:0.28 Acres
Schools
- High school:Central
- Middle school:Gresham
- Elementary school:Sterchi
Utilities
- Sewer:Public Sewer
Finances and disclosures
- Price:$463,000
- Price per sq. ft.:$185.79
New listings near 6005 Stratford Park Blvd
 $435,310Pending4 beds 3 baths2,519 sq. ft.
$435,310Pending4 beds 3 baths2,519 sq. ft.1521 Hickory Meadows Drive, Knoxville, TN 37932
MLS# 1329777Listed by: REALTY EXECUTIVES ASSOCIATES- Coming Soon
 $975,000Coming Soon3 beds 2 baths
$975,000Coming Soon3 beds 2 baths100 S Gay St #102, Knoxville, TN 37902
MLS# 1329774Listed by: THE PRICE AGENCY, REALTY EXECUTIVES - New
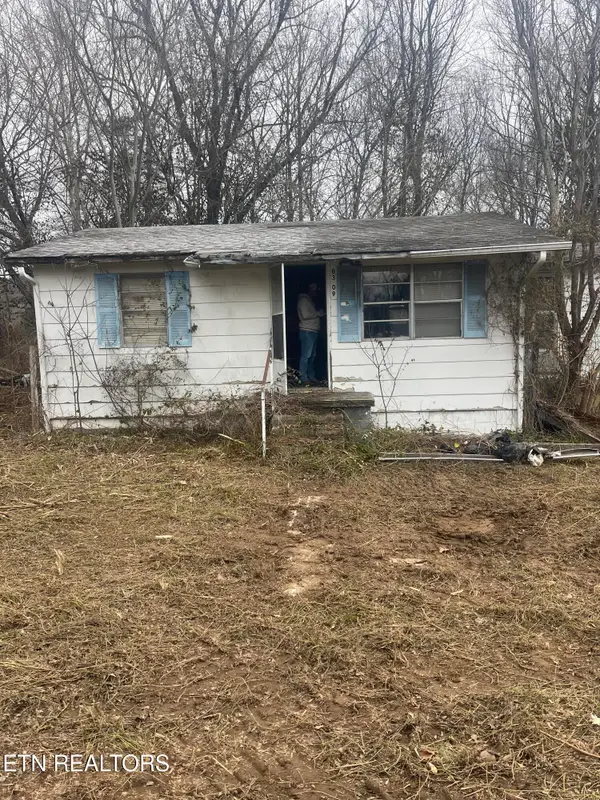 $125,000Active2 beds 1 baths750 sq. ft.
$125,000Active2 beds 1 baths750 sq. ft.6309 Ball Rd, Knoxville, TN 37931
MLS# 1329764Listed by: THE REAL ESTATE OFFICE - New
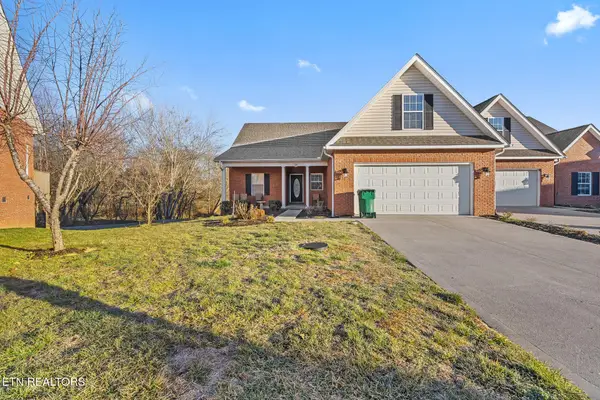 $395,900Active4 beds 2 baths2,095 sq. ft.
$395,900Active4 beds 2 baths2,095 sq. ft.4651 Oak Meadow Way, Knoxville, TN 37918
MLS# 1329769Listed by: THE REAL ESTATE DEPOT, LLC - New
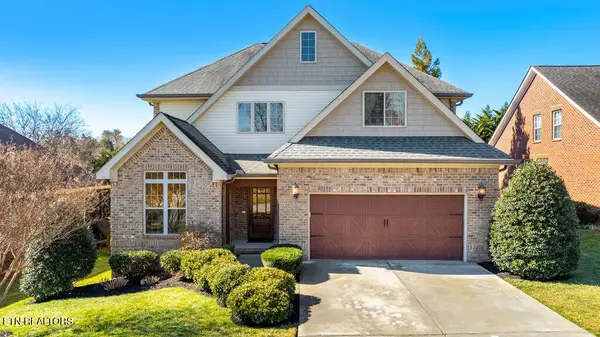 $849,900Active4 beds 4 baths2,892 sq. ft.
$849,900Active4 beds 4 baths2,892 sq. ft.239 Cool Springs Blvd, Knoxville, TN 37934
MLS# 1329760Listed by: REALTY EXECUTIVES ASSOCIATES - New
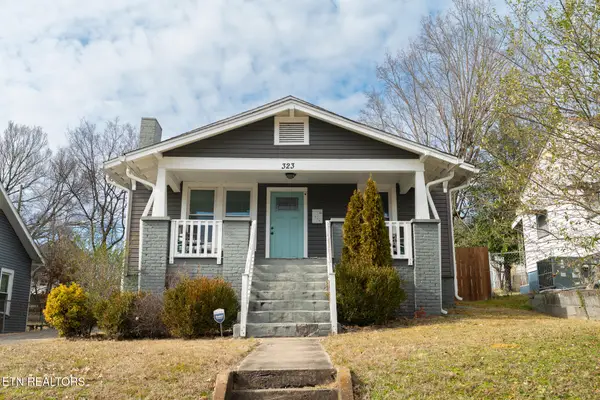 $430,000Active3 beds 3 baths1,640 sq. ft.
$430,000Active3 beds 3 baths1,640 sq. ft.323 E Emerald Ave, Knoxville, TN 37917
MLS# 1329761Listed by: REALTY EXECUTIVES ASSOCIATES - New
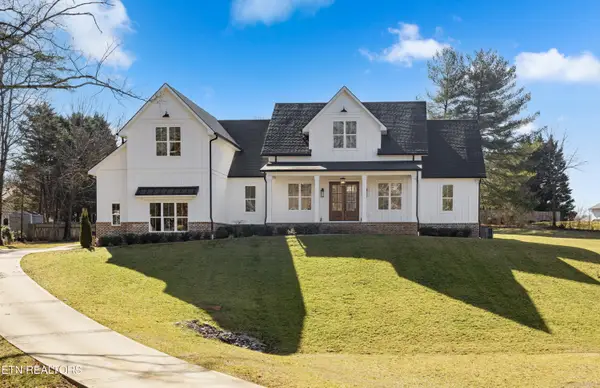 $1,540,000Active5 beds 6 baths4,300 sq. ft.
$1,540,000Active5 beds 6 baths4,300 sq. ft.8418 S Northshore Drive, Knoxville, TN 37919
MLS# 1329762Listed by: REALTY EXECUTIVES ASSOCIATES 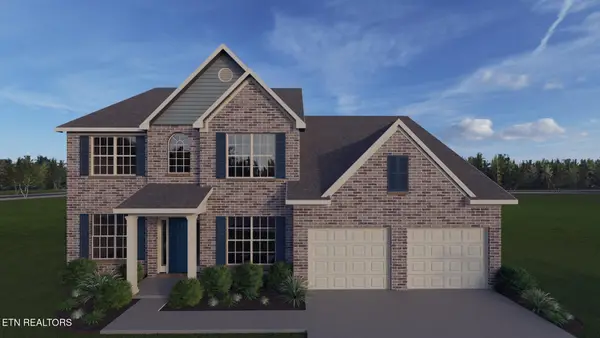 $812,848Pending4 beds 4 baths3,363 sq. ft.
$812,848Pending4 beds 4 baths3,363 sq. ft.1795 Hickory Reserve Rd, Knoxville, TN 37932
MLS# 1329253Listed by: REALTY EXECUTIVES ASSOCIATES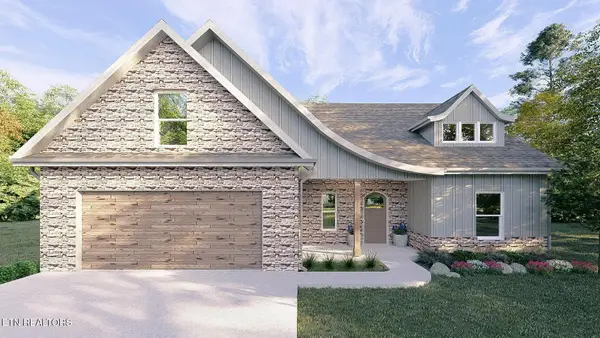 $550,257Pending4 beds 3 baths2,319 sq. ft.
$550,257Pending4 beds 3 baths2,319 sq. ft.7943 Brownvue Rd, Knoxville, TN 37931
MLS# 1329267Listed by: WORLEY BUILDERS, INC.- New
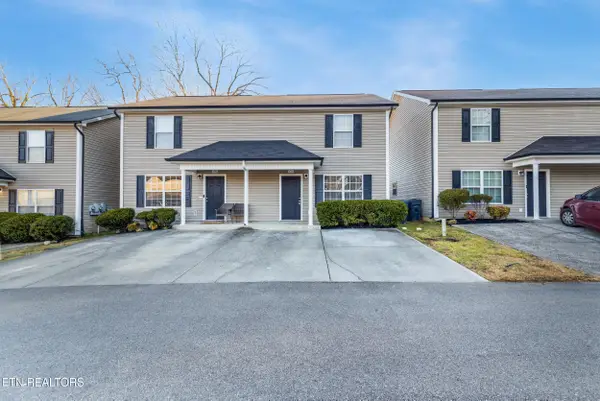 $220,000Active2 beds 2 baths1,202 sq. ft.
$220,000Active2 beds 2 baths1,202 sq. ft.4738 Forest Landing Way, Knoxville, TN 37918
MLS# 1329756Listed by: REALTY EXECUTIVES ASSOCIATES

