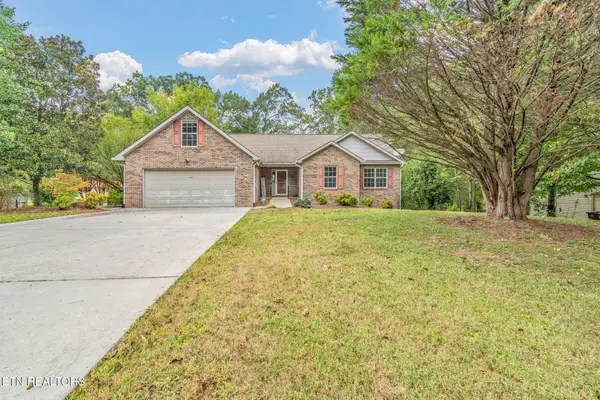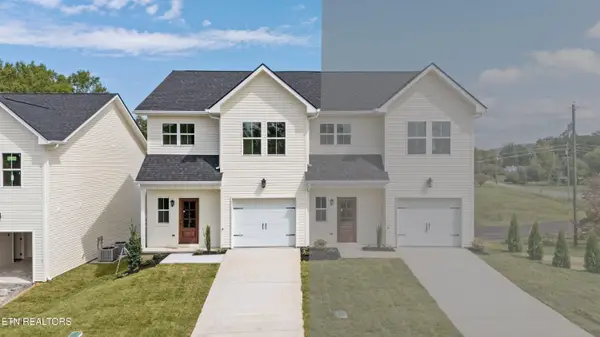6008 Autumn Oaks Lane, Knoxville, TN 37921
Local realty services provided by:Better Homes and Gardens Real Estate Gwin Realty
6008 Autumn Oaks Lane,Knoxville, TN 37921
$323,900
- 3 Beds
- 2 Baths
- 1,070 sq. ft.
- Single family
- Active
Listed by:cameron mcghee
Office:alco builders & realty co
MLS#:1309398
Source:TN_KAAR
Price summary
- Price:$323,900
- Price per sq. ft.:$302.71
About this home
Lender paid 1/0 buydown on this listing. No cost to buyer. 1% reduction of interest rate with preferred lender in the first 1 year of your mortgage. Take a look at this one level ranch home, located off Western Avenue, just 15 minutes to downtown Knoxville. Located on a dead end street with a concrete drive and garage, it is great for those wanting one level living in a quiet area close to modern conveniences. As you step inside, your eyes will be drawn to the vaulted ceilings and open floor plan. The living area is large and adjacent to the kitchen island with seating and storage. The kitchen is equipped with stainless steel appliances and an oversized stainless steel sink. The garage is next to the kitchen and offers ample storage and the washer and dryer. The bedrooms are on the other end of the house, with the primary bedroom offering a large walk-in closet and a Jack and Jill style bathroom. If that isn't enough, the back deck is off the kitchen and overlook the large fenced backyard, with plenty of space for entertaining. Windows, floors, refrigerator, HVAC, sink, etc have been been replaced within the last five years. The HVAC has a long term transferrable warranty. Buyer or buyers representative to verify all information including but not limited to, square footage, acreage, restrictions, etc.
Contact an agent
Home facts
- Year built:1988
- Listing ID #:1309398
- Added:64 day(s) ago
- Updated:September 22, 2025 at 10:34 PM
Rooms and interior
- Bedrooms:3
- Total bathrooms:2
- Full bathrooms:1
- Half bathrooms:1
- Living area:1,070 sq. ft.
Heating and cooling
- Cooling:Central Cooling
- Heating:Central, Electric
Structure and exterior
- Year built:1988
- Building area:1,070 sq. ft.
- Lot area:0.18 Acres
Utilities
- Sewer:Public Sewer
Finances and disclosures
- Price:$323,900
- Price per sq. ft.:$302.71
New listings near 6008 Autumn Oaks Lane
 $428,176Pending3 beds 3 baths2,269 sq. ft.
$428,176Pending3 beds 3 baths2,269 sq. ft.1728 Hickory Meadows Drive, Knoxville, TN 37932
MLS# 1316565Listed by: REALTY EXECUTIVES ASSOCIATES- New
 $135,000Active1.39 Acres
$135,000Active1.39 Acres3617 Betty Lane, Knoxville, TN 37931
MLS# 1316555Listed by: KELLER WILLIAMS SIGNATURE - New
 $298,870Active3 beds 3 baths1,381 sq. ft.
$298,870Active3 beds 3 baths1,381 sq. ft.7215 Traphill Lane, Knoxville, TN 37921
MLS# 1316571Listed by: D.R. HORTON  $432,805Pending4 beds 3 baths2,352 sq. ft.
$432,805Pending4 beds 3 baths2,352 sq. ft.1663 Hickory Meadows Drive, Knoxville, TN 37932
MLS# 1316531Listed by: REALTY EXECUTIVES ASSOCIATES $325,000Pending3 beds 2 baths1,312 sq. ft.
$325,000Pending3 beds 2 baths1,312 sq. ft.4017 Kingdom Lane Lane, Knoxville, TN 37938
MLS# 1316533Listed by: REALTY EXECUTIVES ASSOCIATES- New
 $782,126Active5 beds 4 baths3,555 sq. ft.
$782,126Active5 beds 4 baths3,555 sq. ft.1888 Hickory Reserve Rd, Knoxville, TN 37932
MLS# 1316519Listed by: REALTY EXECUTIVES ASSOCIATES - Open Sun, 6 to 8pmNew
 $345,000Active3 beds 1 baths1,467 sq. ft.
$345,000Active3 beds 1 baths1,467 sq. ft.3324 Fountain Park Blvd, Knoxville, TN 37917
MLS# 1316521Listed by: REALTY EXECUTIVES SOUTH - Coming SoonOpen Sun, 6 to 8pm
 $315,000Coming Soon2 beds 2 baths
$315,000Coming Soon2 beds 2 baths715 Cedar Lane #129, Knoxville, TN 37912
MLS# 1316522Listed by: REALTY EXECUTIVES ASSOCIATES - New
 $565,000Active4 beds 3 baths3,280 sq. ft.
$565,000Active4 beds 3 baths3,280 sq. ft.5600 Oakside Drive, Knoxville, TN 37920
MLS# 1316536Listed by: THE CARTER GROUP, EXP REALTY - Open Sun, 6 to 8pmNew
 $329,900Active3 beds 3 baths1,464 sq. ft.
$329,900Active3 beds 3 baths1,464 sq. ft.6614 Johnbo Way, Knoxville, TN 37931
MLS# 1316503Listed by: REALTY EXECUTIVES ASSOCIATES
