607 Victor Drive, Knoxville, TN 37912
Local realty services provided by:Better Homes and Gardens Real Estate Gwin Realty
607 Victor Drive,Knoxville, TN 37912
$319,900
- 3 Beds
- 2 Baths
- 1,463 sq. ft.
- Single family
- Active
Listed by: nina spilski
Office: the real estate firm, inc.
MLS#:1320661
Source:TN_KAAR
Price summary
- Price:$319,900
- Price per sq. ft.:$218.66
About this home
BACK ON THE MARKET NO FAULT OF THE SELLERS! The Perfect House In An Amazing Location, Close To Everything! Situated On Over A .65 Acre Lot In An Established Neighborhood With Mature Trees!
Updated Open Floor-Plan With Plenty Of Family And Entertaining Spaces. The Foyer Has Room For A Drop-Off Zone With Beautiful Original Hardwood Floors. It Opens Up To The Great Room And Formal Dining/Flex Thats Light And Bright With An Abundance Of Large Windows Throughout. The Newly Updated Kitchen Has SS Appliances, Brick Backsplash, Ample Contrasting Color Cabinets And Added Pantry. The Laundry Is Conveniently Located Off The Kitchen Next To The Oversized
Primary Suite With Walk In Closet, Renovated En Suite With New Tile Shower And Floor.
The Remaining 2 Bedrooms Are Also Spacious With Wood Floors And Share A Guest Bath That Features A Tile Shower Surround, Refinished Cast Iron Tub New Fixtures And New Toilet.
Out Back The Fenced Yard Is Huge! Seller Has Cleared Older Trees To Make More Usable Space That Backs Up To Approximately 50' Of Woods. Welcome Home...
Contact an agent
Home facts
- Year built:1953
- Listing ID #:1320661
- Added:106 day(s) ago
- Updated:February 18, 2026 at 03:25 PM
Rooms and interior
- Bedrooms:3
- Total bathrooms:2
- Full bathrooms:2
- Living area:1,463 sq. ft.
Heating and cooling
- Cooling:Central Cooling
- Heating:Central, Electric
Structure and exterior
- Year built:1953
- Building area:1,463 sq. ft.
- Lot area:0.65 Acres
Utilities
- Sewer:Public Sewer
Finances and disclosures
- Price:$319,900
- Price per sq. ft.:$218.66
New listings near 607 Victor Drive
- New
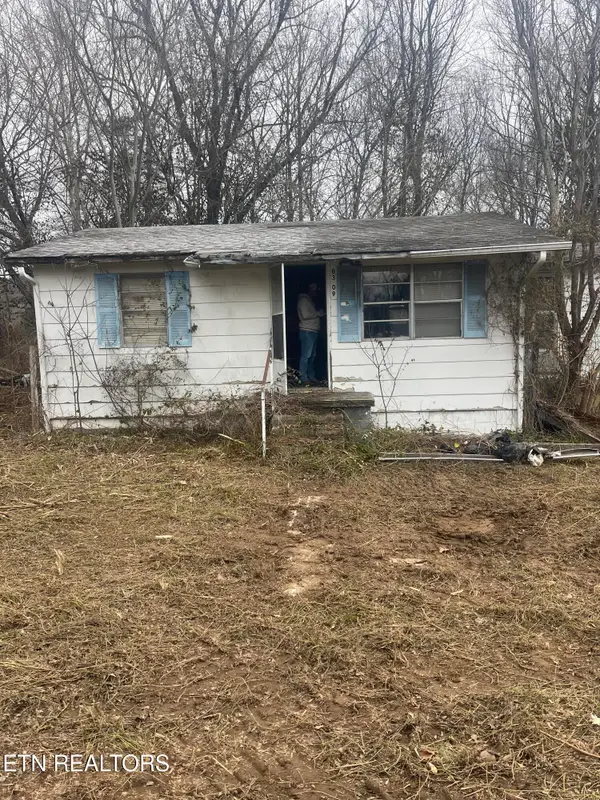 $125,000Active2 beds 1 baths750 sq. ft.
$125,000Active2 beds 1 baths750 sq. ft.6309 Ball Rd, Knoxville, TN 37931
MLS# 1329764Listed by: THE REAL ESTATE OFFICE - New
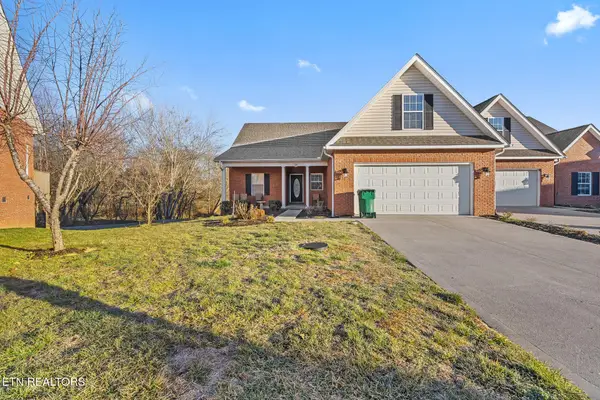 $395,900Active4 beds 2 baths2,095 sq. ft.
$395,900Active4 beds 2 baths2,095 sq. ft.4651 Oak Meadow Way, Knoxville, TN 37918
MLS# 1329769Listed by: THE REAL ESTATE DEPOT, LLC - New
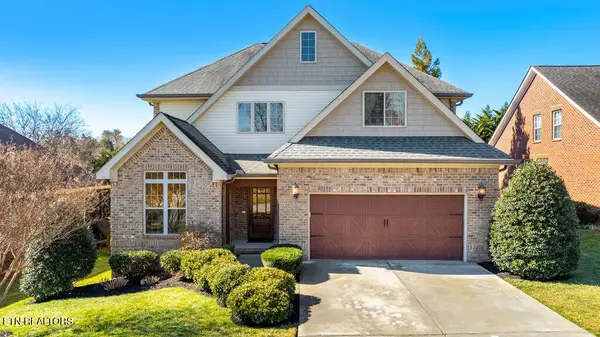 $849,900Active4 beds 4 baths2,892 sq. ft.
$849,900Active4 beds 4 baths2,892 sq. ft.239 Cool Springs Blvd, Knoxville, TN 37934
MLS# 1329760Listed by: REALTY EXECUTIVES ASSOCIATES - New
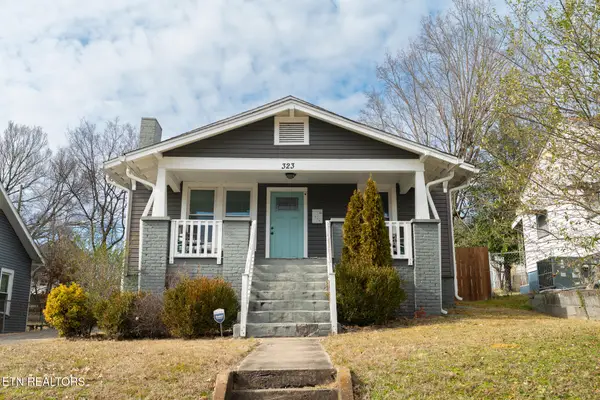 $430,000Active3 beds 3 baths1,640 sq. ft.
$430,000Active3 beds 3 baths1,640 sq. ft.323 E Emerald Ave, Knoxville, TN 37917
MLS# 1329761Listed by: REALTY EXECUTIVES ASSOCIATES - New
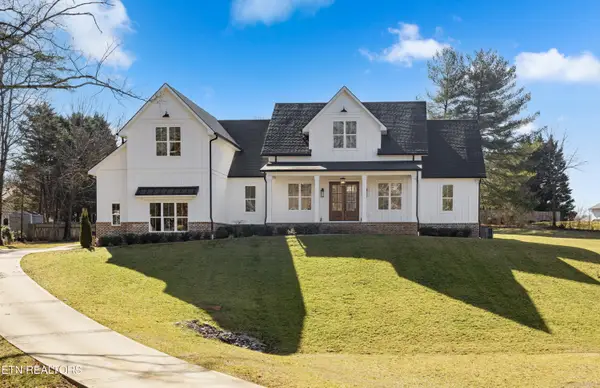 $1,540,000Active5 beds 6 baths4,300 sq. ft.
$1,540,000Active5 beds 6 baths4,300 sq. ft.8418 S Northshore Drive, Knoxville, TN 37919
MLS# 1329762Listed by: REALTY EXECUTIVES ASSOCIATES 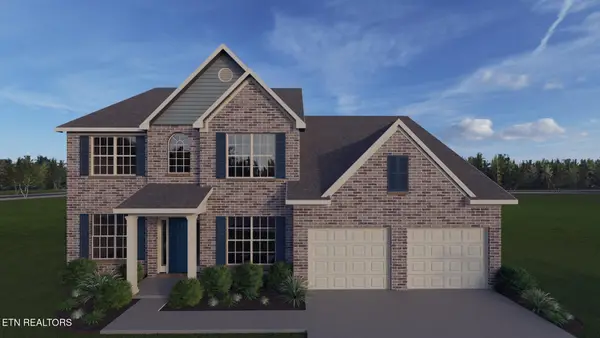 $812,848Pending4 beds 4 baths3,363 sq. ft.
$812,848Pending4 beds 4 baths3,363 sq. ft.1795 Hickory Reserve Rd, Knoxville, TN 37932
MLS# 1329253Listed by: REALTY EXECUTIVES ASSOCIATES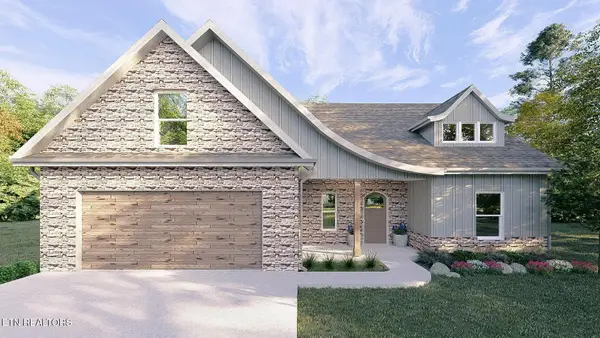 $550,257Pending4 beds 3 baths2,319 sq. ft.
$550,257Pending4 beds 3 baths2,319 sq. ft.7943 Brownvue Rd, Knoxville, TN 37931
MLS# 1329267Listed by: WORLEY BUILDERS, INC.- New
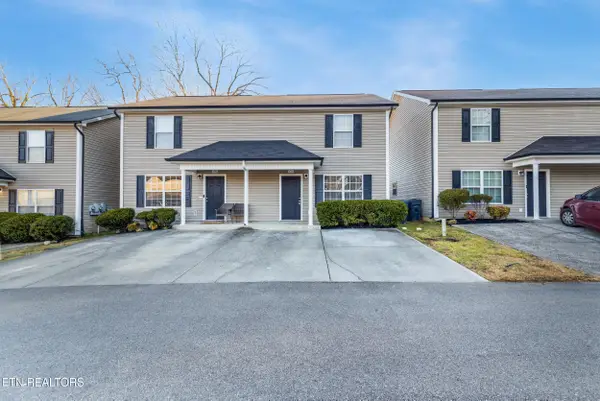 $220,000Active2 beds 2 baths1,202 sq. ft.
$220,000Active2 beds 2 baths1,202 sq. ft.4738 Forest Landing Way, Knoxville, TN 37918
MLS# 1329756Listed by: REALTY EXECUTIVES ASSOCIATES - New
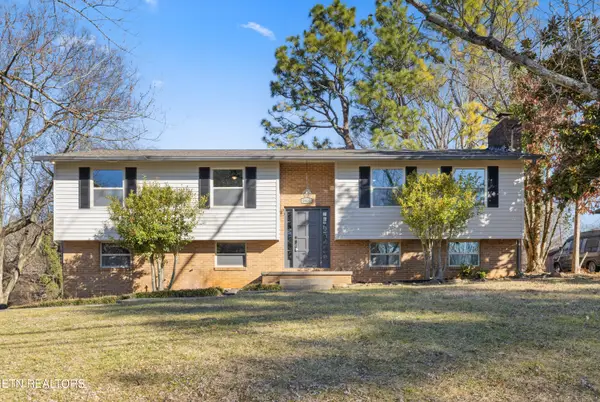 $418,998Active5 beds 3 baths1,800 sq. ft.
$418,998Active5 beds 3 baths1,800 sq. ft.9401 Gulf Park Drive, Knoxville, TN 37923
MLS# 1329748Listed by: LISTWITHFREEDOM.COM - New
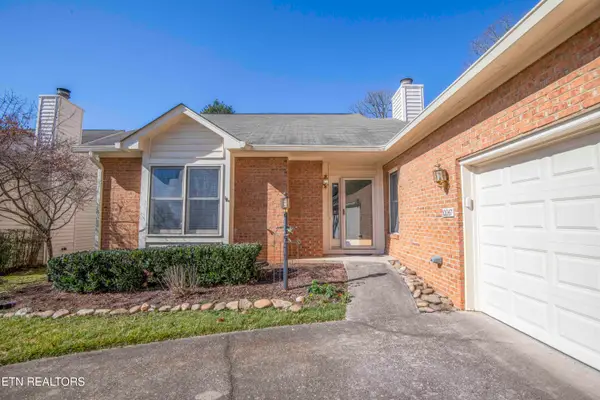 $449,000Active3 beds 2 baths2,092 sq. ft.
$449,000Active3 beds 2 baths2,092 sq. ft.10047 Mccormick Place, Knoxville, TN 37923
MLS# 1329751Listed by: ANEW REAL ESTATE CONSULTANTS, LLC

