608 E Grinnell Circle, Knoxville, TN 37924
Local realty services provided by:Better Homes and Gardens Real Estate Jackson Realty
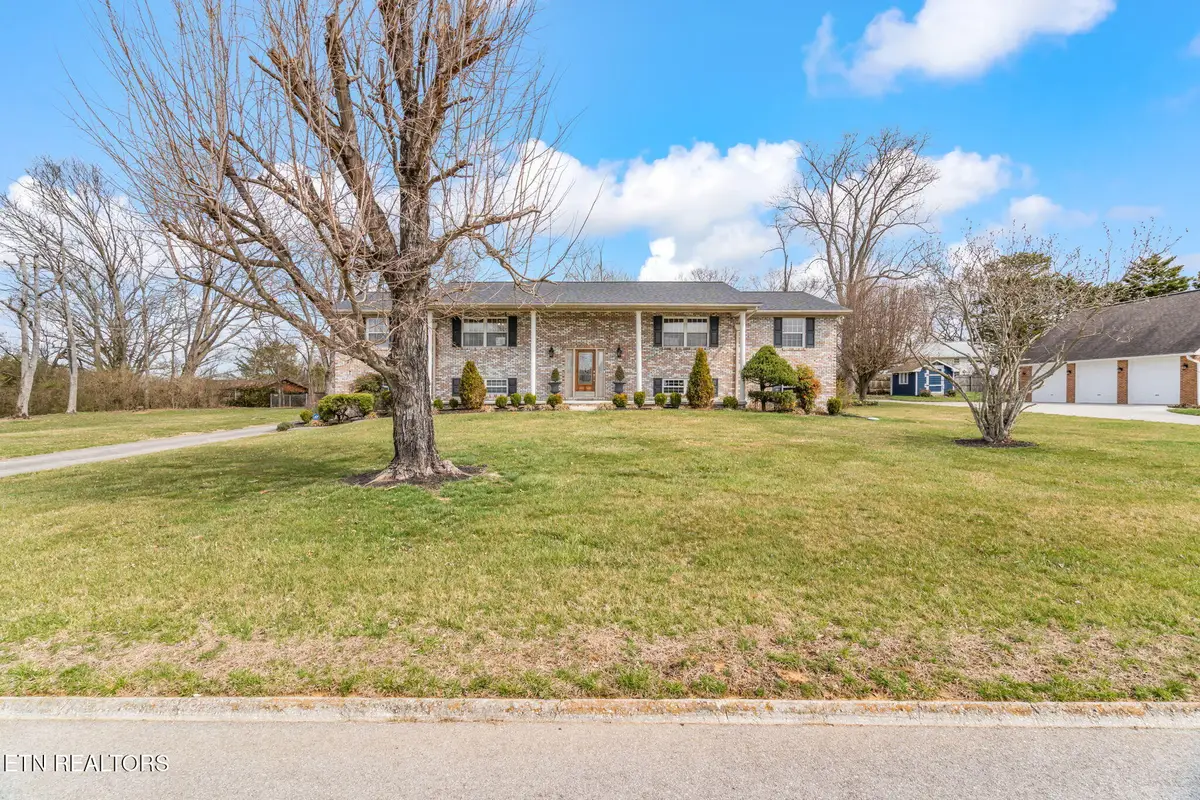
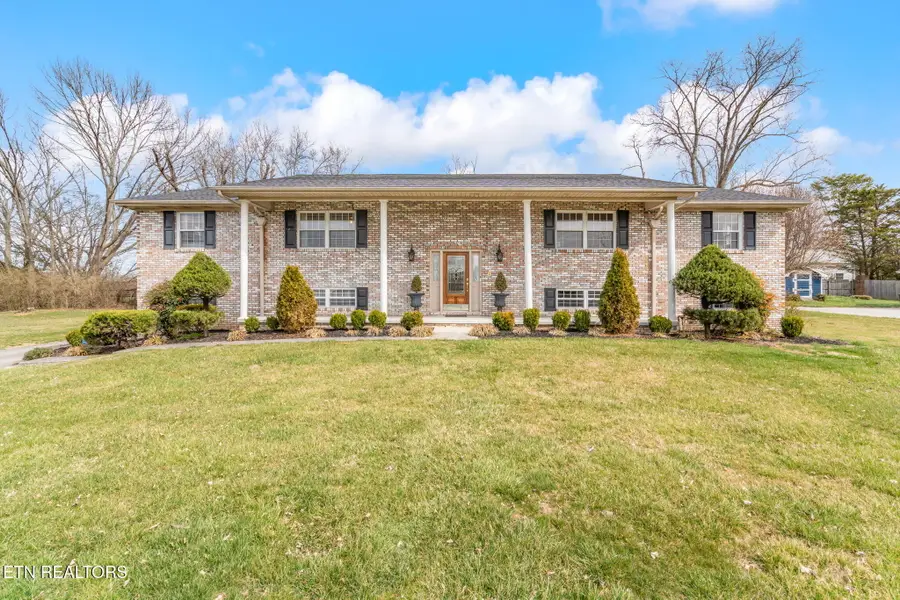
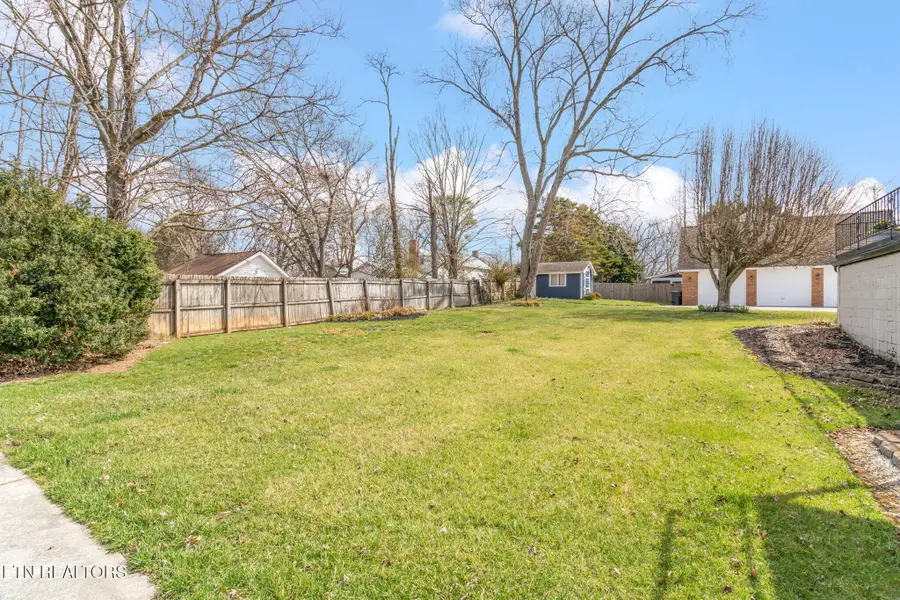
Listed by:kara edenfield
Office:keller williams signature
MLS#:1311602
Source:TN_KAAR
Price summary
- Price:$500,000
- Price per sq. ft.:$159.64
About this home
Proudly offered by its original owner, this beautifully maintained 4-bedroom, 3-bath, 2-story residence sits on a spacious and level ½-acre lot in a charming, established neighborhood. Thoughtfully updated, the home features a new roof, heat/air system, hot water heater, stunning tile baths, and gleaming hardwood floors.
The main level boasts a bright living room, a cozy family room, a formal dining room, and a renovated kitchen with stainless steel appliances. Three bedrooms, including the primary suite, and two full tile baths complete the upstairs layout.
The lower level offers exceptional versatility with an oversized rec room, a second kitchen, an office, separate living quarters, and a rear-facing 2-car garage. Outdoor living is at its best with a welcoming covered front porch, a full-length rear patio, and a covered porch stretching the width of the home—perfect for entertaining or relaxing. One of the few homes in the subdivision connected to sewer.
Located on a quiet street backing to a private farm, this property offers peace and privacy while remaining just minutes from interstates, shopping, dining, schools, and Downtown Knoxville, with convenient access to Jefferson and Sevier counties.
Contact an agent
Home facts
- Year built:1967
- Listing Id #:1311602
- Added:3 day(s) ago
- Updated:August 11, 2025 at 11:21 AM
Rooms and interior
- Bedrooms:4
- Total bathrooms:3
- Full bathrooms:3
- Living area:3,132 sq. ft.
Heating and cooling
- Cooling:Central Cooling
- Heating:Central, Electric, Propane
Structure and exterior
- Year built:1967
- Building area:3,132 sq. ft.
- Lot area:0.52 Acres
Schools
- High school:Carter
- Middle school:Carter
- Elementary school:Carter
Utilities
- Sewer:Public Sewer
Finances and disclosures
- Price:$500,000
- Price per sq. ft.:$159.64
New listings near 608 E Grinnell Circle
- New
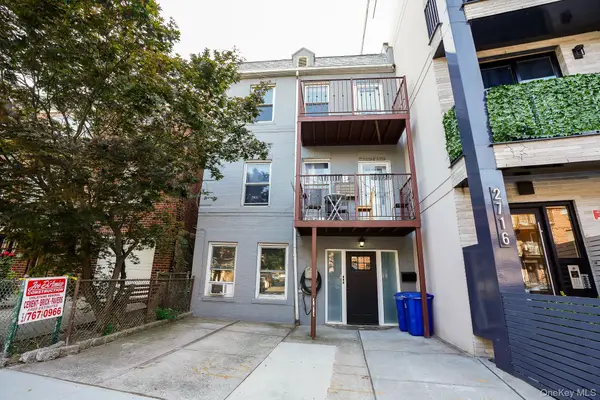 $1,749,000Active6 beds 3 baths
$1,749,000Active6 beds 3 baths27-18 Newtown Ave Avenue, Astoria, NY 11102
MLS# 890153Listed by: BLUE BRICK REAL ESTATE - New
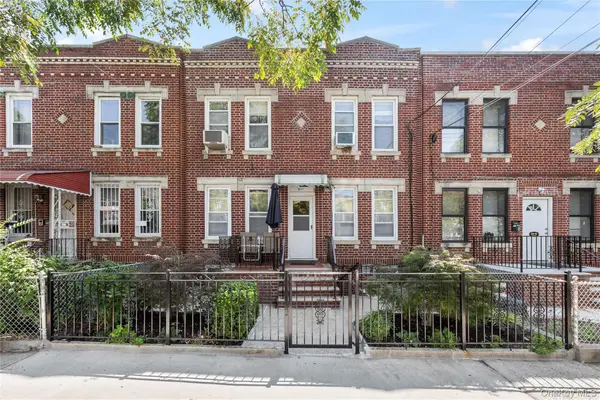 $1,450,000Active6 beds -- baths1,650 sq. ft.
$1,450,000Active6 beds -- baths1,650 sq. ft.3017 48th Street, Astoria, NY 11103
MLS# 900861Listed by: NY SPACE FINDERS INC - New
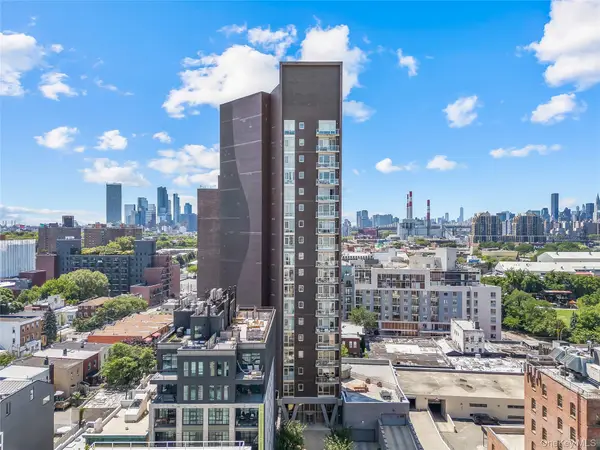 $988,000Active2 beds 2 baths934 sq. ft.
$988,000Active2 beds 2 baths934 sq. ft.11-24 31 Avenue #12A, Astoria, NY 11106
MLS# 900591Listed by: RE/MAX 1ST CHOICE - New
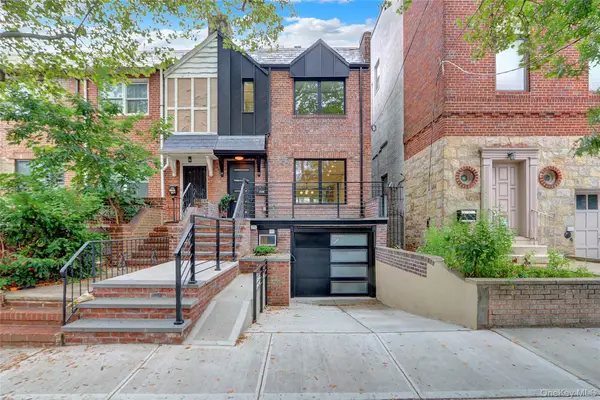 $1,795,000Active3 beds 3 baths1,188 sq. ft.
$1,795,000Active3 beds 3 baths1,188 sq. ft.31-59 30 Street, Astoria, NY 11106
MLS# 900735Listed by: TOULA POLIOS REALTY GROUP LLC - New
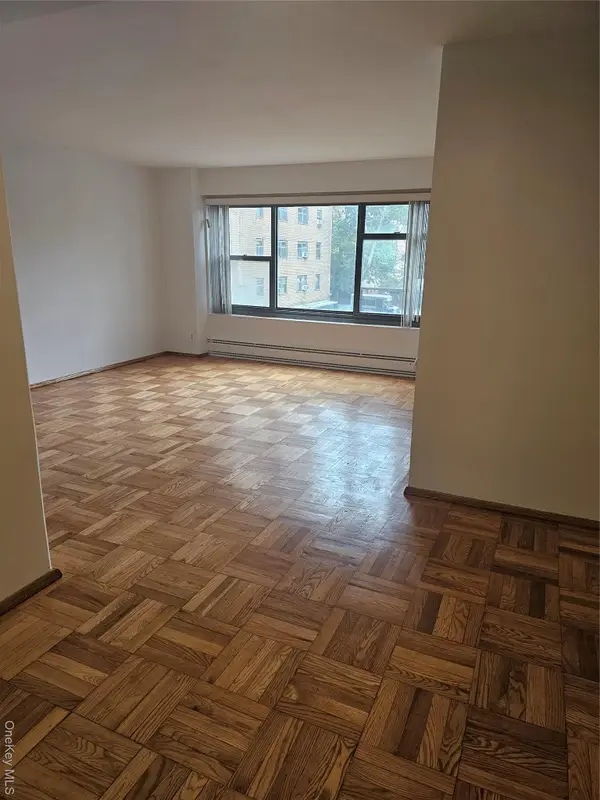 $350,000Active1 beds 1 baths650 sq. ft.
$350,000Active1 beds 1 baths650 sq. ft.21-85 34th Ave #3B, Astoria, NY 11106
MLS# 900440Listed by: A TEAM REAL ESTATE GROUP - New
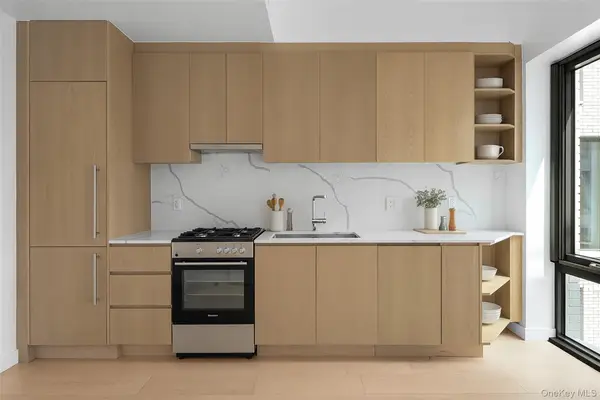 $499,000Active-- beds 1 baths452 sq. ft.
$499,000Active-- beds 1 baths452 sq. ft.3005 Vernon Boulevard #3F, Astoria, NY 11102
MLS# 900064Listed by: SERHANT LLC - Open Sat, 12 to 1:30pmNew
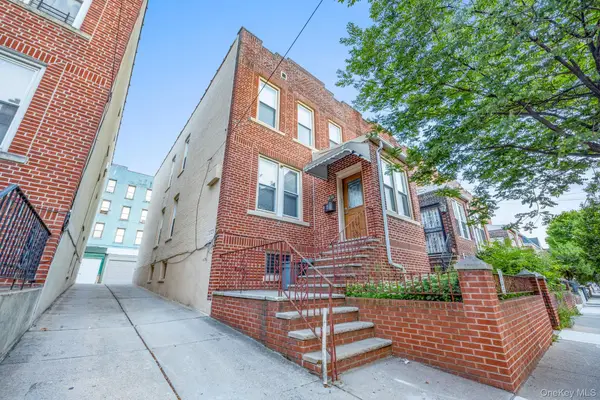 $1,388,000Active6 beds 2 baths2,565 sq. ft.
$1,388,000Active6 beds 2 baths2,565 sq. ft.2441 43rd Street, Astoria, NY 11103
MLS# 899593Listed by: KOLE GROUP LLC - New
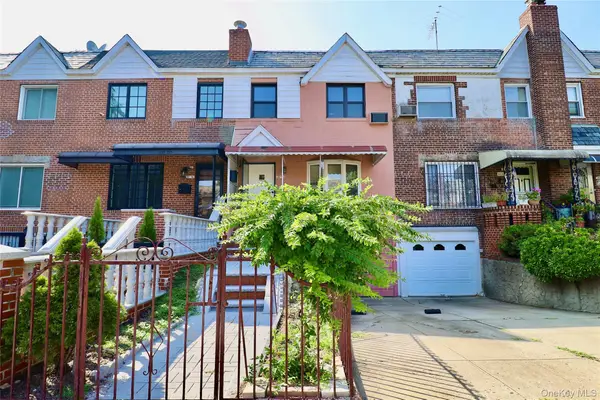 $1,288,000Active3 beds 2 baths1,480 sq. ft.
$1,288,000Active3 beds 2 baths1,480 sq. ft.20-56 26th Street, Astoria, NY 11105
MLS# 899386Listed by: DANIEL GALE SOTHEBYS INTL RLTY - Open Sat, 12 to 2pmNew
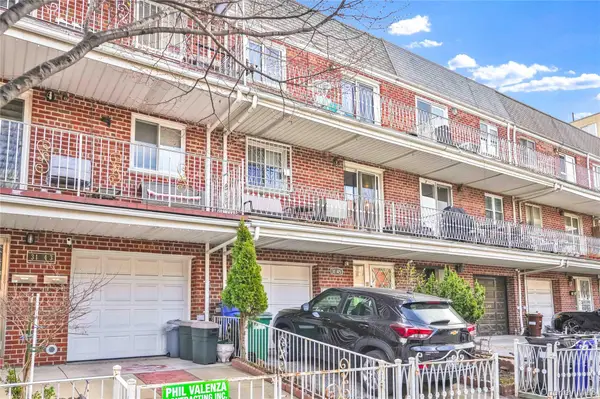 $2,150,000Active7 beds 6 baths2,800 sq. ft.
$2,150,000Active7 beds 6 baths2,800 sq. ft.3145 37th Street #3, Astoria, NY 11103
MLS# 899186Listed by: AMORELLI REALTY LLC - Open Sat, 12 to 1:30pmNew
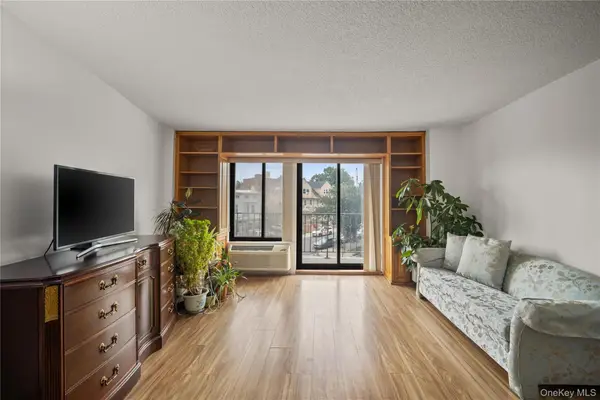 $749,999Active2 beds 2 baths761 sq. ft.
$749,999Active2 beds 2 baths761 sq. ft.25-40 Shore Boulevard #2E, Astoria, NY 11102
MLS# 884073Listed by: COMPASS GREATER NY LLC
