613 Blackburn Drive, Knoxville, TN 37934
Local realty services provided by:Better Homes and Gardens Real Estate Heritage Group
613 Blackburn Drive,Knoxville, TN 37934
$498,000
- 4 Beds
- 3 Baths
- 2,300 sq. ft.
- Single family
- Active
Upcoming open houses
- Sun, Feb 1501:00 pm - 03:00 pm
Listed by: amy batson
Office: united real estate solutions
MLS#:3071087
Source:NASHVILLE
Price summary
- Price:$498,000
- Price per sq. ft.:$216.52
About this home
SELLER OFFERING $5,000 ALLOWANCE FOR UPDATES! Welcome to 613 Blackburn Drive, a beautifully maintained 4-bedroom, 2.5-bath home on a cul-de-sac street in the heart of Farragut. Step inside and feel the natural light, open layout, and easy flow that make this home instantly welcoming.
NEWLY renovated kitchen features navy and white cabinetry, stainless steel appliances, and modern finishes that bring together style and everyday function. The main level has real hardwood floors, while the kitchen and upstairs feature brand-new laminate. Both staircases, leading to the upper level and the basement, have been updated with new wood treads and railings, adding a clean, cohesive finish throughout.
You'll also find new interior doors, updated hardware, and fresh paint, giving each space a bright, refreshed look. The finished walk-out lower level offers flexible living—perfect for a second living room, home office, gym, or guest area—and opens to a private fenced backyard with multi-level decks that have been freshly updated, ideal for morning coffee or relaxed evenings outdoors.
The one-car garage includes some wall shelving, pull-down attic access, and plenty of space for a refrigerator or deep freezer, offering practical storage and convenience.
With a newer HVAC and located just minutes from Turkey Creek, Concord Park, and Ft. Loudoun Lake! This home combines comfort, convenience, and charm in one perfect package.
Bright, with many updates, and ready to enjoy! Welcome home to Blackburn Drive!
Schedule your private showing today!
*Home has been virtually staged. *Buyer to verify square footage.
Contact an agent
Home facts
- Year built:1986
- Listing ID #:3071087
- Added:42 day(s) ago
- Updated:February 14, 2026 at 03:22 PM
Rooms and interior
- Bedrooms:4
- Total bathrooms:3
- Full bathrooms:2
- Half bathrooms:1
- Living area:2,300 sq. ft.
Heating and cooling
- Cooling:Ceiling Fan(s), Central Air
- Heating:Central, Electric
Structure and exterior
- Year built:1986
- Building area:2,300 sq. ft.
- Lot area:0.4 Acres
Utilities
- Water:Public, Water Available
- Sewer:Public Sewer
Finances and disclosures
- Price:$498,000
- Price per sq. ft.:$216.52
- Tax amount:$1,153
New listings near 613 Blackburn Drive
- Coming Soon
 $335,000Coming Soon3 beds 2 baths
$335,000Coming Soon3 beds 2 baths2531 Keystone Ave, Knoxville, TN 37917
MLS# 1329432Listed by: REALTY EXECUTIVES ASSOCIATES - New
 $325,000Active3 beds 2 baths1,456 sq. ft.
$325,000Active3 beds 2 baths1,456 sq. ft.6812 Saint Croix Lane, Knoxville, TN 37918
MLS# 1329420Listed by: BRICK & MORTAR PROPERTIES, LLC - New
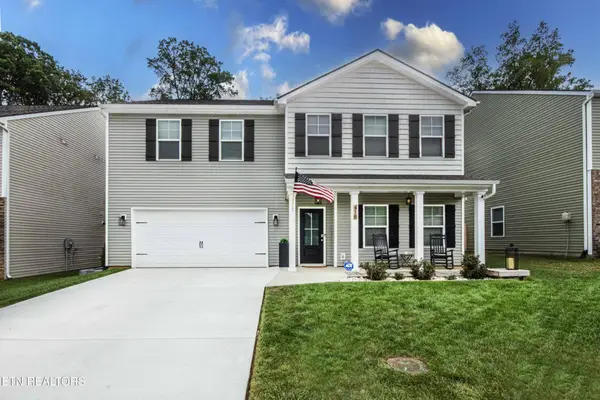 $499,000Active4 beds 4 baths3,110 sq. ft.
$499,000Active4 beds 4 baths3,110 sq. ft.418 Hayley Marie Lane, Knoxville, TN 37920
MLS# 3130691Listed by: UNITED REAL ESTATE SOLUTIONS - New
 $258,000Active3 beds 2 baths1,100 sq. ft.
$258,000Active3 beds 2 baths1,100 sq. ft.2222 Woodrow Drive, Knoxville, TN 37918
MLS# 1329402Listed by: CRYE-LEIKE REALTORS SOUTH, INC. - New
 $394,000Active3 beds 3 baths1,922 sq. ft.
$394,000Active3 beds 3 baths1,922 sq. ft.8207 Tumbled Stone Way, Knoxville, TN 37931
MLS# 1329382Listed by: REALTY EXECUTIVES ASSOCIATES - Coming SoonOpen Sat, 7 to 9pm
 $700,000Coming Soon4 beds 3 baths
$700,000Coming Soon4 beds 3 baths1135 Evelyn Mae Way, Knoxville, TN 37923
MLS# 1329384Listed by: REDFIN - New
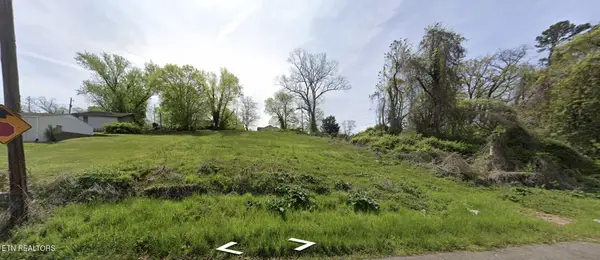 $49,000Active0.34 Acres
$49,000Active0.34 Acres2936 Wilson Ave, Knoxville, TN 37914
MLS# 1329392Listed by: REALTY EXECUTIVES ASSOCIATES - New
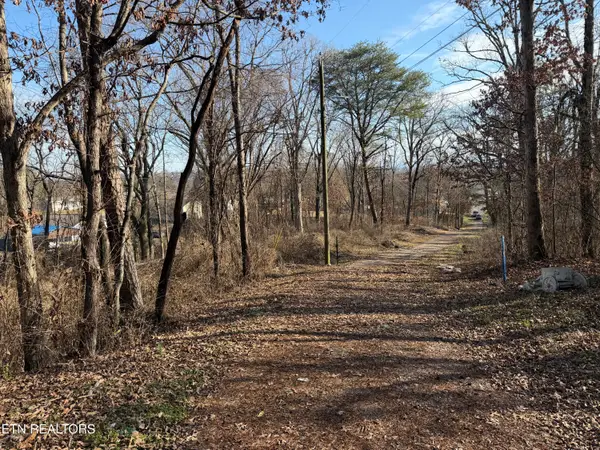 $245,000Active0.14 Acres
$245,000Active0.14 Acres3436 Divide St, Knoxville, TN 37921
MLS# 1329358Listed by: KELLER WILLIAMS WEST KNOXVILLE - Coming Soon
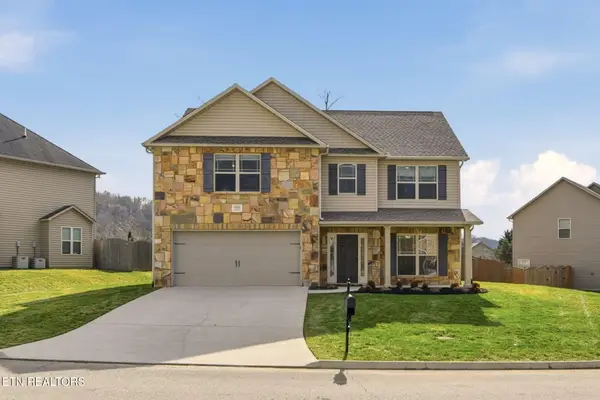 $500,000Coming Soon4 beds 3 baths
$500,000Coming Soon4 beds 3 baths1632 Dempsey Rd, Knoxville, TN 37932
MLS# 1329367Listed by: WOODY CREEK REALTY, LLC - New
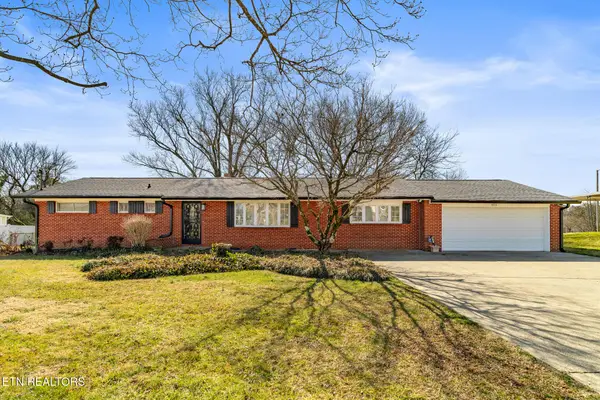 $449,900Active4 beds 3 baths2,108 sq. ft.
$449,900Active4 beds 3 baths2,108 sq. ft.8816 Middlebrook Pike, Knoxville, TN 37923
MLS# 1329381Listed by: REALTY EXECUTIVES ASSOCIATES

