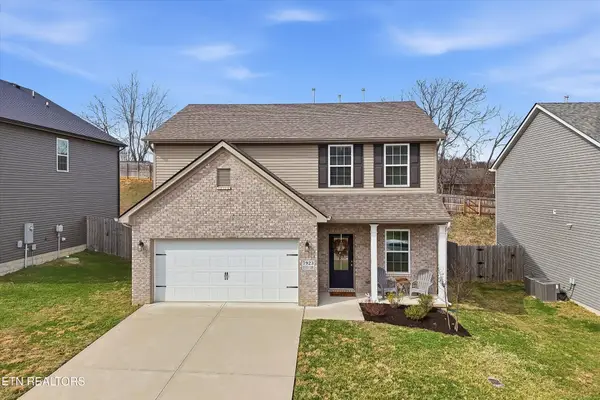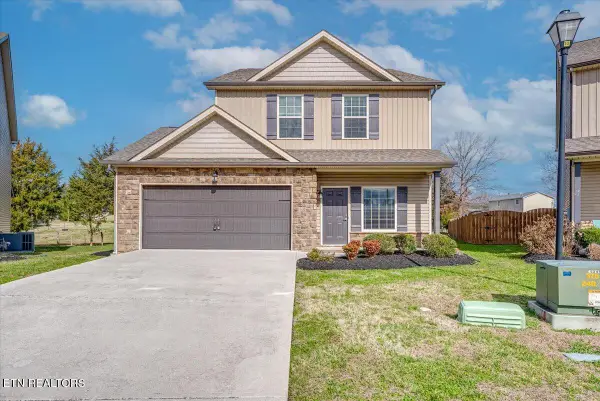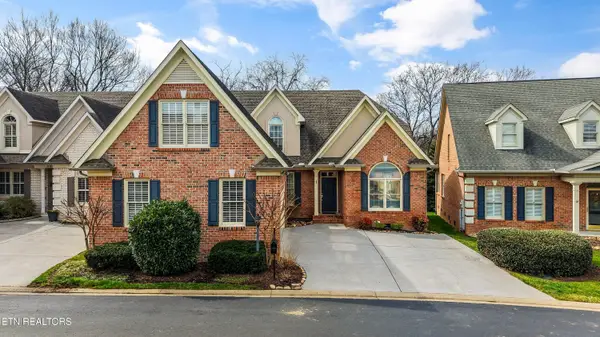615 Banks Ave, Knoxville, TN 37917
Local realty services provided by:Better Homes and Gardens Real Estate Jackson Realty
Listed by: susan l hudson
Office: bloomfield realty, inc.
MLS#:1321210
Source:TN_KAAR
Price summary
- Price:$329,900
- Price per sq. ft.:$271.3
About this home
Reimagined and ready to start making lasting memories! This 1920 gem in Old North Knoxville has been updated with quality modern conveniences yet still imbodies the charm of yesteryear. Stately steps lead to a wide, covered front porch with ample room to create a fantastic outdoor living space. The large great room features a German wash stone wall, surrounding the fireplace, with a solid wood mantel and bench seat. Original hardwood floors under the LVP in the great room and primary bedroom would look fabulous with a little DIY project! An arched doorway to the kitchen reveals top of the line shaker white, soft close custom cabinets, with an abundant number of deep drawers, including a pull-out trash cabinet, brand new deep undermount stainless kitchen sink and faucet, and impressive high-end marble counter tops! All brand-new stainless kitchen appliances remain - including a side-by-side refrigerator with ice and water dispenser. The pendant above the sunny kitchen sink, and the chandelier in the dining area boast stunning, tiffany style lighting. A perfectly placed guest powder room is located just off the kitchen. The primary bedroom, with ensuite bathroom and large closet, has the cutest reminder of days gone by with an original beveled mirror above the old fireplace mantel. The brand-new primary bathroom features a large, tile surround shower with glass doors, sink vanity with soft close drawers and handsome granite top, new lighting, mirror, faucets, and comfort height toilet. The two guest bedrooms share a full bathroom with everything new - tub, sink, vanity, comfort height toilet, and lighting. The laundry area is in the wide hallway between the bedrooms and has built-in shelves to hold all your supplies.
Pull down attic stairs lead to an expansive, high-roofed attic with tons of flooring - great for storage. Permits for new electrical, plumbing and floor plan were all pulled and signed off with the city and ready for you to move right in!
The property has an alley way to access the single car detached garage, with lots of additional parking space. So close to everything you need, and you will find nice neighbors that wave while walking the kids. Don't delay - grab your favorite Realtor and make this your new home today!
Contact an agent
Home facts
- Year built:1920
- Listing ID #:1321210
- Added:111 day(s) ago
- Updated:February 18, 2026 at 03:25 PM
Rooms and interior
- Bedrooms:3
- Total bathrooms:3
- Full bathrooms:2
- Half bathrooms:1
- Rooms Total:9
- Basement:Yes
- Basement Description:Crawl Space
- Living area:1,216 sq. ft.
Heating and cooling
- Cooling:Central Cooling
- Heating:Central, Electric
Structure and exterior
- Year built:1920
- Building area:1,216 sq. ft.
- Lot area:0.17 Acres
- Architectural Style:Cottage, Craftsman, Tudor
- Construction Materials:Block, Stone
Schools
- High school:Fulton
- Middle school:Whittle Springs
- Elementary school:Christenberry
Utilities
- Sewer:Public Sewer
Finances and disclosures
- Price:$329,900
- Price per sq. ft.:$271.3
Features and amenities
- Amenities:Windows - Vinyl
New listings near 615 Banks Ave
- New
 $375,000Active3 beds 3 baths2,052 sq. ft.
$375,000Active3 beds 3 baths2,052 sq. ft.7923 Beeler Farms Lane, Knoxville, TN 37918
MLS# 3135785Listed by: YOUNG MARKETING GROUP, REALTY EXECUTIVES - New
 $299,999Active3 beds 2 baths1,245 sq. ft.
$299,999Active3 beds 2 baths1,245 sq. ft.212 Avenue C, Knoxville, TN 37920
MLS# 3093401Listed by: REAL BROKER - New
 $199,900Active1.07 Acres
$199,900Active1.07 AcresLot 1, Dogwood Rd, Knoxville, TN 37931
MLS# 1330601Listed by: REALTY EXECUTIVES ASSOCIATES - New
 $450,000Active3 beds 3 baths2,360 sq. ft.
$450,000Active3 beds 3 baths2,360 sq. ft.5904 Savant Lane, Knoxville, TN 37918
MLS# 1330610Listed by: REALTY EXECUTIVES KNOX VALLEY - New
 $105,000Active4 beds 2 baths1,344 sq. ft.
$105,000Active4 beds 2 baths1,344 sq. ft.6818 Tindell Lane, Knoxville, TN 37918
MLS# 1330587Listed by: CAPSTONE REALTY GROUP - New
 $449,000Active3 beds 2 baths1,700 sq. ft.
$449,000Active3 beds 2 baths1,700 sq. ft.2638 Sherwin Rd, Knoxville, TN 37931
MLS# 1330589Listed by: REAL ESTATE CONCEPTS - New
 $480,000Active3 beds 3 baths2,085 sq. ft.
$480,000Active3 beds 3 baths2,085 sq. ft.1644 Silver Spur Lane, Knoxville, TN 37932
MLS# 1330592Listed by: REALTY EXECUTIVES ASSOCIATES - New
 $650,000Active3 beds 2 baths1,260 sq. ft.
$650,000Active3 beds 2 baths1,260 sq. ft.116 S Gay St #407, Knoxville, TN 37902
MLS# 1330595Listed by: TERMINUS REAL ESTATE, INC. - Coming Soon
 $749,000Coming Soon3 beds 3 baths
$749,000Coming Soon3 beds 3 baths1111 Highgrove Garden Way, Knoxville, TN 37922
MLS# 1330596Listed by: REALTY EXECUTIVES ASSOCIATES - New
 $250,000Active7.23 Acres
$250,000Active7.23 Acres0 Pine Grove Rd, Knoxville, TN 37914
MLS# 1330597Listed by: KELLER WILLIAMS REALTY

