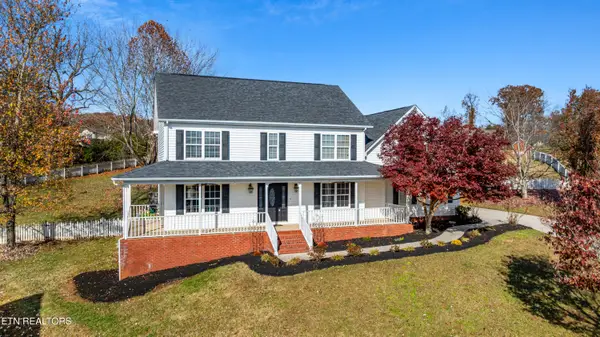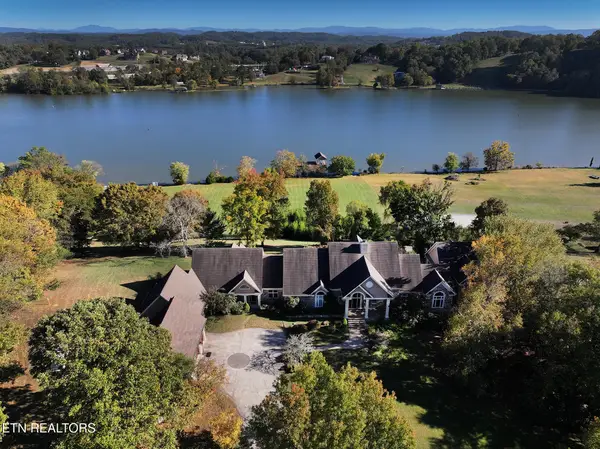624 Glen Willow Drive, Knoxville, TN 37934
Local realty services provided by:Better Homes and Gardens Real Estate Jackson Realty
624 Glen Willow Drive,Knoxville, TN 37934
$639,500
- 4 Beds
- 3 Baths
- 3,283 sq. ft.
- Single family
- Active
Listed by: marcee merritt
Office: century 21 mvp
MLS#:1321866
Source:TN_KAAR
Price summary
- Price:$639,500
- Price per sq. ft.:$194.79
About this home
Rare find in the heart of Farragut! This all-brick, spacious basement rancher offers exceptional curb appeal and an incredible fenced yard—just a short walk to top-rated schools, parks, the library, and a greenway to Turkey Creek. Every detail blends timeless character with modern comfort. The main level features new LVP flooring and carpet, a generous living area with a gas fireplace, and a large dining room that flows seamlessly into the kitchen and front sitting room. The kitchen and all baths showcase granite countertops and abundant natural light. Down the hall, you'll find oversized bedrooms with double closets, including the master suite with a walk-in closet. A full wall-width linen closet makes the secondary bath exceptionally functional. Step from the screened porch onto a flat, fenced backyard with a flagstone patio, curved stone half wall, and firepit area—the perfect space to relax or entertain. The walkout basement offers incredible flexibility with a large den featuring a wood-burning fireplace, an office or hobby room, a fourth bedroom, and two oversized storage closets. This level could easily serve as a guest suite or second living space. Impeccably maintained, move-in ready, and professionally landscaped, this home captures the best of Farragut living—space, style, and an unbeatable location.
Contact an agent
Home facts
- Year built:1982
- Listing ID #:1321866
- Added:1 day(s) ago
- Updated:November 15, 2025 at 06:13 AM
Rooms and interior
- Bedrooms:4
- Total bathrooms:3
- Full bathrooms:3
- Living area:3,283 sq. ft.
Heating and cooling
- Cooling:Central Cooling
- Heating:Central, Electric
Structure and exterior
- Year built:1982
- Building area:3,283 sq. ft.
- Lot area:0.49 Acres
Schools
- High school:Farragut
- Middle school:Farragut
- Elementary school:Farragut Primary
Utilities
- Sewer:Public Sewer
Finances and disclosures
- Price:$639,500
- Price per sq. ft.:$194.79
New listings near 624 Glen Willow Drive
 $400,000Pending3 beds 3 baths2,298 sq. ft.
$400,000Pending3 beds 3 baths2,298 sq. ft.209 Engert Rd, Knoxville, TN 37922
MLS# 1321846Listed by: WALLACE- New
 $115,000Active3 beds 1 baths1,098 sq. ft.
$115,000Active3 beds 1 baths1,098 sq. ft.3533 Ashland Ave, Knoxville, TN 37914
MLS# 1321851Listed by: REALTY EXECUTIVES ASSOCIATES - Coming Soon
 $357,999Coming Soon3 beds 2 baths
$357,999Coming Soon3 beds 2 baths7513 Rocky Hill Lane, Knoxville, TN 37919
MLS# 1321991Listed by: WALLACE - New
 $1,097,000Active6.15 Acres
$1,097,000Active6.15 Acres1707&1717 Loves Creek Rd, Knoxville, TN 37924
MLS# 1321994Listed by: THE REAL ESTATE FIRM, INC. - New
 $245,000Active3 beds 2 baths1,372 sq. ft.
$245,000Active3 beds 2 baths1,372 sq. ft.212 Oglewood Ave, Knoxville, TN 37917
MLS# 1321651Listed by: GOLDMAN PARTNERS REALTY, LLC - Open Sat, 5 to 7pmNew
 $575,000Active5 beds 3 baths2,975 sq. ft.
$575,000Active5 beds 3 baths2,975 sq. ft.7420 Stonington Lane, Knoxville, TN 37931
MLS# 1321976Listed by: KELLER WILLIAMS REALTY - New
 $375,000Active3 beds 3 baths1,718 sq. ft.
$375,000Active3 beds 3 baths1,718 sq. ft.7421 Rose Water Lane, Knoxville, TN 37924
MLS# 1321980Listed by: REALTY EXECUTIVES ASSOCIATES - New
 $220,000Active2 beds 1 baths858 sq. ft.
$220,000Active2 beds 1 baths858 sq. ft.4201 Iona Way, Knoxville, TN 37912
MLS# 1321981Listed by: MULLER REALTY - New
 $4,600,000Active4 beds 5 baths6,491 sq. ft.
$4,600,000Active4 beds 5 baths6,491 sq. ft.2644 Houser Rd, Knoxville, TN 37919
MLS# 1321982Listed by: REALTY EXECUTIVES ASSOCIATES
