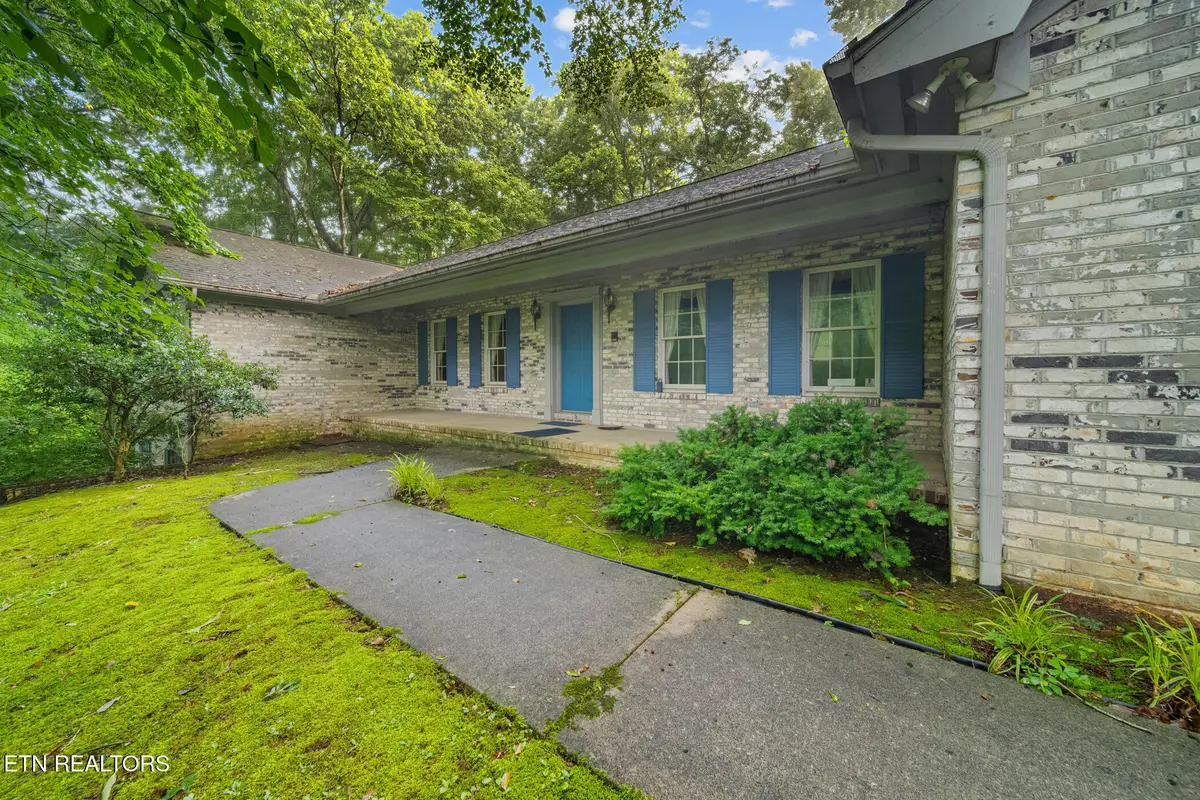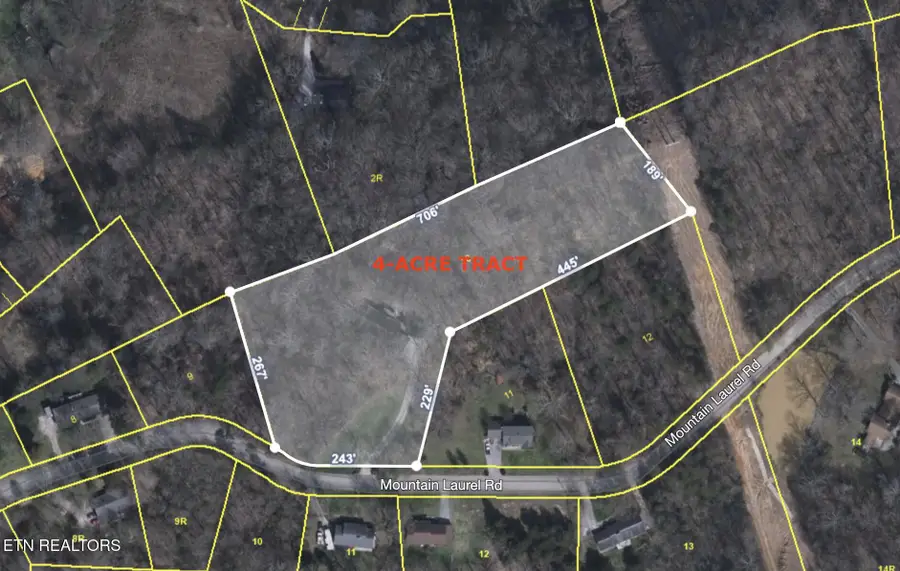6329 Mountain Laurel Rd, Knoxville, TN 37924
Local realty services provided by:Better Homes and Gardens Real Estate Jackson Realty



6329 Mountain Laurel Rd,Knoxville, TN 37924
$549,900
- 5 Beds
- 4 Baths
- 4,106 sq. ft.
- Single family
- Pending
Listed by:rhonda vineyard
Office:remax preferred properties, in
MLS#:1307212
Source:TN_KAAR
Price summary
- Price:$549,900
- Price per sq. ft.:$133.93
About this home
Nestled on a serene 4+ acre tract, this charming basement home offers peaceful, wooded surroundings while being just minutes from shopping, dining, and convenient access to I-40 and 25 W!
Step inside to find an open-concept kitchen that seamlessly connects to a cozy den, perfect for everyday living and entertaining. This bright & airy kitchen features custom cabinetry, a central island, and updated appliances. Enjoy formal meals in the elegant dining room, or unwind in your formal living room that doubles as a home office.
The main level includes 3 generously sized bedrooms, while the finished basement offers 2 additional bedrooms (one as a current craft room)- ideal for guests or extended family. Downstairs, you'll also find a warm fireplace, a second den, kitchenette, darkroom, ample storage, and a third-car garage.
Experience the perfect blend of privacy, comfort, and convenience in this exceptional home that oozes charm. Enjoy the plenty of deer and turkey while watching from the main floor deck, too.
Consult agent about the warranty and appliances.
Contact an agent
Home facts
- Year built:1988
- Listing Id #:1307212
- Added:41 day(s) ago
- Updated:July 21, 2025 at 10:09 PM
Rooms and interior
- Bedrooms:5
- Total bathrooms:4
- Full bathrooms:3
- Half bathrooms:1
- Living area:4,106 sq. ft.
Heating and cooling
- Cooling:Central Cooling
- Heating:Electric, Heat Pump, Propane
Structure and exterior
- Year built:1988
- Building area:4,106 sq. ft.
- Lot area:4.26 Acres
Schools
- High school:Carter
- Middle school:Carter
- Elementary school:Sunnyview
Utilities
- Sewer:Septic Tank
Finances and disclosures
- Price:$549,900
- Price per sq. ft.:$133.93
New listings near 6329 Mountain Laurel Rd
- New
 $270,000Active2 beds 2 baths1,343 sq. ft.
$270,000Active2 beds 2 baths1,343 sq. ft.5212 Sinclair Drive, Knoxville, TN 37914
MLS# 1312120Listed by: THE REAL ESTATE FIRM, INC. - New
 $550,000Active4 beds 3 baths2,330 sq. ft.
$550,000Active4 beds 3 baths2,330 sq. ft.3225 Oakwood Hills Lane, Knoxville, TN 37931
MLS# 1312121Listed by: WALKER REALTY GROUP, LLC - New
 $285,000Active2 beds 2 baths1,327 sq. ft.
$285,000Active2 beds 2 baths1,327 sq. ft.870 Spring Park Rd, Knoxville, TN 37914
MLS# 1312125Listed by: REALTY EXECUTIVES ASSOCIATES - New
 $292,900Active3 beds 3 baths1,464 sq. ft.
$292,900Active3 beds 3 baths1,464 sq. ft.3533 Maggie Lynn Way #11, Knoxville, TN 37921
MLS# 1312126Listed by: ELITE REALTY  $424,900Active7.35 Acres
$424,900Active7.35 Acres0 E Governor John Hwy, Knoxville, TN 37920
MLS# 2914690Listed by: DUTTON REAL ESTATE GROUP $379,900Active3 beds 3 baths2,011 sq. ft.
$379,900Active3 beds 3 baths2,011 sq. ft.7353 Sun Blossom #99, Knoxville, TN 37924
MLS# 1307924Listed by: THE GROUP REAL ESTATE BROKERAGE- New
 $549,950Active3 beds 3 baths2,100 sq. ft.
$549,950Active3 beds 3 baths2,100 sq. ft.7520 Millertown Pike, Knoxville, TN 37924
MLS# 1312094Listed by: REALTY EXECUTIVES ASSOCIATES  $369,900Active3 beds 2 baths1,440 sq. ft.
$369,900Active3 beds 2 baths1,440 sq. ft.0 Sun Blossom Lane #117, Knoxville, TN 37924
MLS# 1309883Listed by: THE GROUP REAL ESTATE BROKERAGE $450,900Active3 beds 3 baths1,597 sq. ft.
$450,900Active3 beds 3 baths1,597 sq. ft.7433 Sun Blossom Lane, Knoxville, TN 37924
MLS# 1310031Listed by: THE GROUP REAL ESTATE BROKERAGE- New
 $359,900Active3 beds 2 baths1,559 sq. ft.
$359,900Active3 beds 2 baths1,559 sq. ft.4313 NW Holiday Blvd, Knoxville, TN 37921
MLS# 1312081Listed by: SOUTHERN CHARM HOMES
