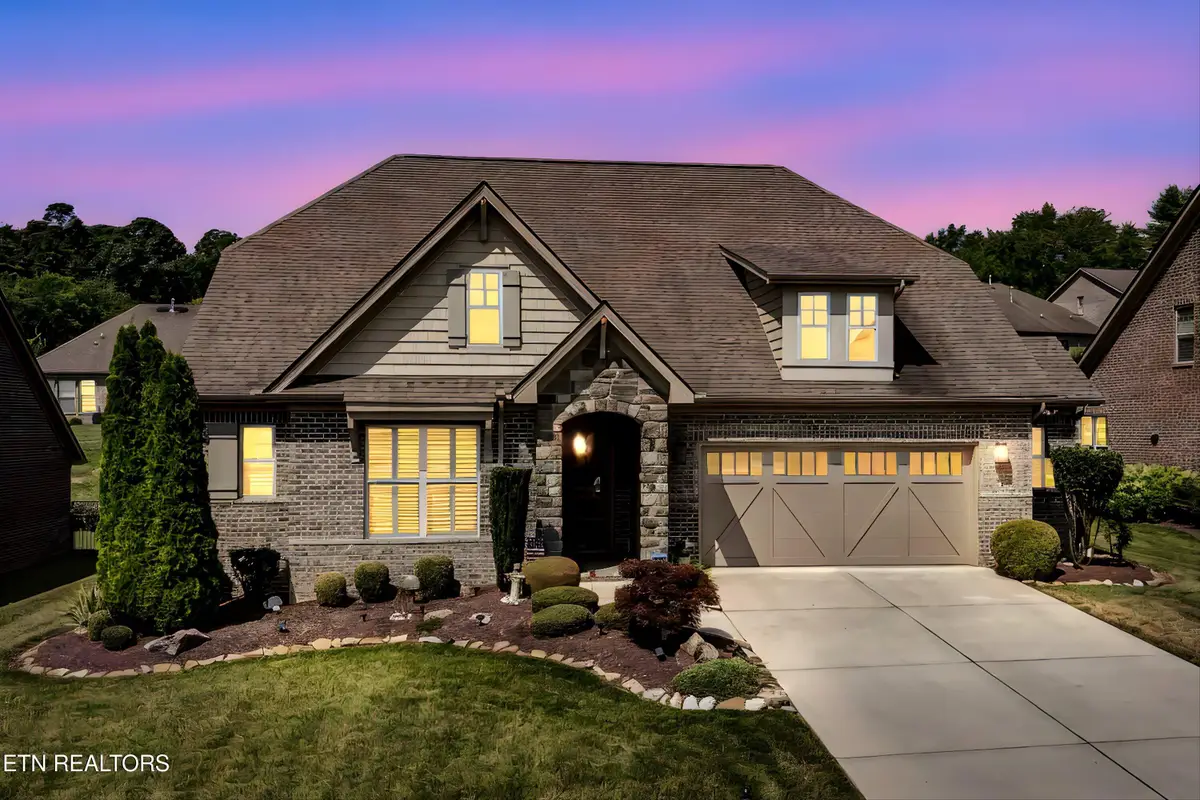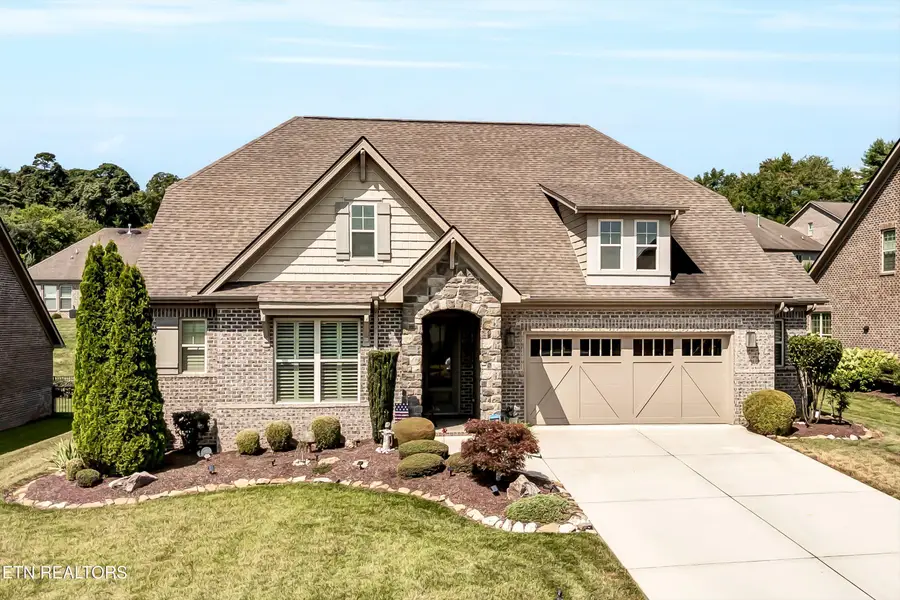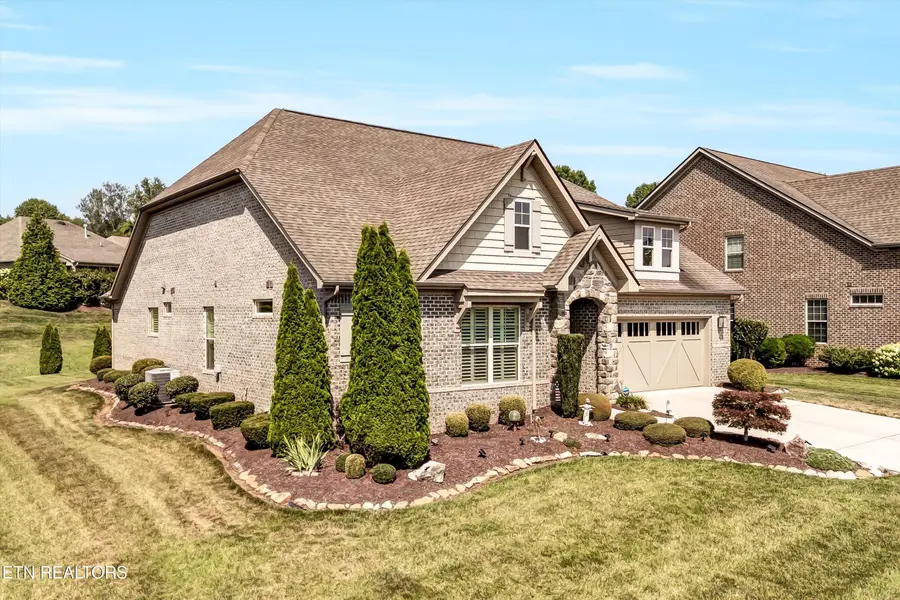635 Briarstone Lane, Knoxville, TN 37934
Local realty services provided by:Better Homes and Gardens Real Estate Jackson Realty



635 Briarstone Lane,Knoxville, TN 37934
$754,900
- 3 Beds
- 3 Baths
- 2,478 sq. ft.
- Single family
- Pending
Listed by:tina buckles
Office:realty executives associates
MLS#:1307346
Source:TN_KAAR
Price summary
- Price:$754,900
- Price per sq. ft.:$304.64
- Monthly HOA dues:$183.33
About this home
**SOUGHT AFTER NEIGHBORHOOD - BRIARSTONE** This home is as close to perfect as you can get and has been pampered by the current owners. This is a one owner home and custom built by Saddlebrook. Spacious open floor plan featuring 3 bedrooms and 2 full baths on the main. Seciod floor - large bonus room or 4th bedroom with closet and full bath! Tons of attic storage. Garage bump out allows a workshop area which leaves room for 2 cars in the garage! Gourmet kitchen with tons of cabinets, slide in gas range, quartz tops, tile backsplash and walk in pantry. Owner's suite with double trey ceiling, soaking tub and step in tile shower with frameless shower door. Double vanity with granite tops and undermount sinks. Spacious great room with builtins. Wonderful dining space and a lovely screened porch. This home is loaded with upgrades and shows beautifully.
Contact an agent
Home facts
- Year built:2017
- Listing Id #:1307346
- Added:38 day(s) ago
- Updated:July 29, 2025 at 09:05 PM
Rooms and interior
- Bedrooms:3
- Total bathrooms:3
- Full bathrooms:3
- Living area:2,478 sq. ft.
Heating and cooling
- Cooling:Central Cooling
- Heating:Central, Electric
Structure and exterior
- Year built:2017
- Building area:2,478 sq. ft.
- Lot area:0.23 Acres
Schools
- High school:Farragut
- Middle school:Farragut
- Elementary school:Farragut Primary
Utilities
- Sewer:Public Sewer
Finances and disclosures
- Price:$754,900
- Price per sq. ft.:$304.64
New listings near 635 Briarstone Lane
- New
 $270,000Active2 beds 2 baths1,343 sq. ft.
$270,000Active2 beds 2 baths1,343 sq. ft.5212 Sinclair Drive, Knoxville, TN 37914
MLS# 1312120Listed by: THE REAL ESTATE FIRM, INC. - New
 $550,000Active4 beds 3 baths2,330 sq. ft.
$550,000Active4 beds 3 baths2,330 sq. ft.3225 Oakwood Hills Lane, Knoxville, TN 37931
MLS# 1312121Listed by: WALKER REALTY GROUP, LLC - New
 $285,000Active2 beds 2 baths1,327 sq. ft.
$285,000Active2 beds 2 baths1,327 sq. ft.870 Spring Park Rd, Knoxville, TN 37914
MLS# 1312125Listed by: REALTY EXECUTIVES ASSOCIATES - New
 $292,900Active3 beds 3 baths1,464 sq. ft.
$292,900Active3 beds 3 baths1,464 sq. ft.3533 Maggie Lynn Way #11, Knoxville, TN 37921
MLS# 1312126Listed by: ELITE REALTY  $424,900Active7.35 Acres
$424,900Active7.35 Acres0 E Governor John Hwy, Knoxville, TN 37920
MLS# 2914690Listed by: DUTTON REAL ESTATE GROUP $379,900Active3 beds 3 baths2,011 sq. ft.
$379,900Active3 beds 3 baths2,011 sq. ft.7353 Sun Blossom #99, Knoxville, TN 37924
MLS# 1307924Listed by: THE GROUP REAL ESTATE BROKERAGE- New
 $549,950Active3 beds 3 baths2,100 sq. ft.
$549,950Active3 beds 3 baths2,100 sq. ft.7520 Millertown Pike, Knoxville, TN 37924
MLS# 1312094Listed by: REALTY EXECUTIVES ASSOCIATES  $369,900Active3 beds 2 baths1,440 sq. ft.
$369,900Active3 beds 2 baths1,440 sq. ft.0 Sun Blossom Lane #117, Knoxville, TN 37924
MLS# 1309883Listed by: THE GROUP REAL ESTATE BROKERAGE $450,900Active3 beds 3 baths1,597 sq. ft.
$450,900Active3 beds 3 baths1,597 sq. ft.7433 Sun Blossom Lane, Knoxville, TN 37924
MLS# 1310031Listed by: THE GROUP REAL ESTATE BROKERAGE- New
 $359,900Active3 beds 2 baths1,559 sq. ft.
$359,900Active3 beds 2 baths1,559 sq. ft.4313 NW Holiday Blvd, Knoxville, TN 37921
MLS# 1312081Listed by: SOUTHERN CHARM HOMES
