6501 Sherwood Drive, Knoxville, TN 37919
Local realty services provided by:Better Homes and Gardens Real Estate Ben Bray & Associates
6501 Sherwood Drive,Knoxville, TN 37919
$1,475,000
- 4 Beds
- 5 Baths
- 3,653 sq. ft.
- Single family
- Active
Listed by: robert threlkeld
Office: wallace
MLS#:3002185
Source:NASHVILLE
Price summary
- Price:$1,475,000
- Price per sq. ft.:$403.78
About this home
Experience the perfect blend of historic charm and modern comfort in the heart of Old Westmoreland. This beautifully restored home, built of exquisite Crab Orchard stone, offers the best of both worlds—timeless character with the peace of mind that comes from thoughtful renovations. From the moment you step inside, you'll feel the warmth of the original hardwood floors and restored windows, which fill the home with natural light and classic elegance.
The fully renovated kitchen is designed for both function and beauty, making meal prep a joy with brand-new cabinets, countertops, and high-end appliances. Smart layout updates—like moving the laundry to the master suite while keeping a secondary laundry in the basement—make daily routines a breeze. Need extra space? The office, crafted from beautiful wormy wood, now has a closet, offering flexibility for a fifth bedroom. Downstairs, the finished basement provides the perfect retreat for movie nights, a home gym, or a playroom.
Cozy up by the gas fireplaces, creating a welcoming atmosphere on crisp evenings, and enjoy uninterrupted power with the full-home generator, giving you peace of mind in any situation. And when you step outside, you'll find a home that's just as polished on the exterior—new roof, gutters garage doors and retaining wall mean less maintenance and more time to enjoy your space. The inviting front porch has been upgraded for both beauty and durability, giving you the perfect spot to relax with a morning coffee. Thoughtful landscaping and outdoor lighting make the yard a stunning extension of your living space, ideal for entertaining or unwinding. Plus, this home sits on a generously oversized corner lot, offering abundant space and privacy.
Completely move-in ready, this home offers the charm of the past with the convenience of today—all in a sought-after location. Don't miss your chance to make it yours!
Contact an agent
Home facts
- Year built:1955
- Listing ID #:3002185
- Added:94 day(s) ago
- Updated:December 30, 2025 at 03:18 PM
Rooms and interior
- Bedrooms:4
- Total bathrooms:5
- Full bathrooms:4
- Half bathrooms:1
- Living area:3,653 sq. ft.
Heating and cooling
- Cooling:Central Air
- Heating:Central, Electric
Structure and exterior
- Year built:1955
- Building area:3,653 sq. ft.
- Lot area:0.55 Acres
Utilities
- Water:Public, Water Available
- Sewer:Public Sewer
Finances and disclosures
- Price:$1,475,000
- Price per sq. ft.:$403.78
- Tax amount:$6,750
New listings near 6501 Sherwood Drive
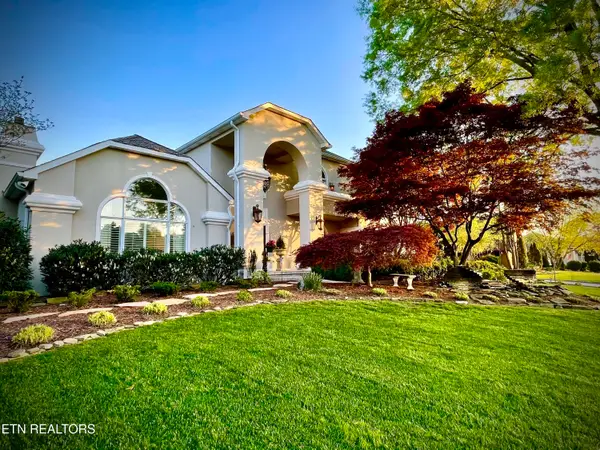 $2,250,000Pending4 beds 4 baths5,958 sq. ft.
$2,250,000Pending4 beds 4 baths5,958 sq. ft.3504 Riveredge Circle, Knoxville, TN 37920
MLS# 1325023Listed by: KELLER WILLIAMS SIGNATURE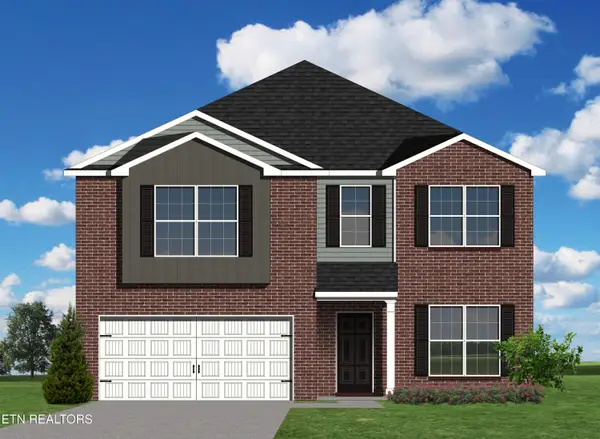 $472,778Pending4 beds 3 baths2,519 sq. ft.
$472,778Pending4 beds 3 baths2,519 sq. ft.12378 Sweet Maple Lane, Knoxville, TN 37932
MLS# 1325012Listed by: REALTY EXECUTIVES ASSOCIATES- New
 $130,000Active3 beds 1 baths1,250 sq. ft.
$130,000Active3 beds 1 baths1,250 sq. ft.204 Hillview Ave, Knoxville, TN 37914
MLS# 3068729Listed by: EXP REALTY - New
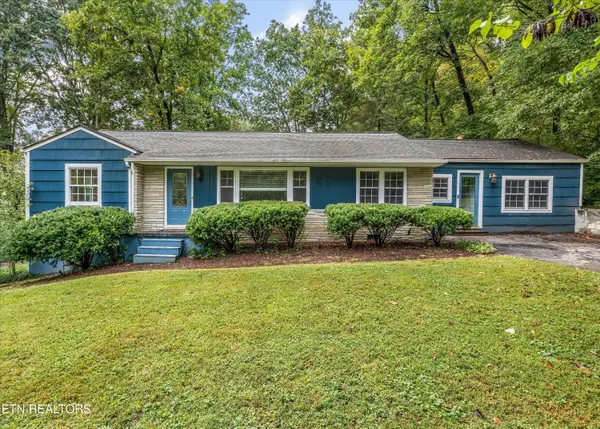 $355,000Active3 beds 2 baths1,847 sq. ft.
$355,000Active3 beds 2 baths1,847 sq. ft.5415 Lynnette Rd, Knoxville, TN 37918
MLS# 1324991Listed by: KELLER WILLIAMS WEST KNOXVILLE - Open Tue, 7 to 11pmNew
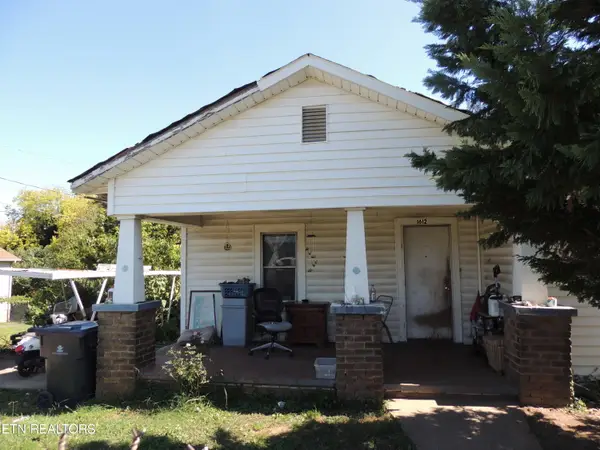 $125,000Active3 beds 1 baths1,212 sq. ft.
$125,000Active3 beds 1 baths1,212 sq. ft.1612 Vermont Ave, Knoxville, TN 37921
MLS# 1324998Listed by: REMAX PREFERRED PROPERTIES, IN - New
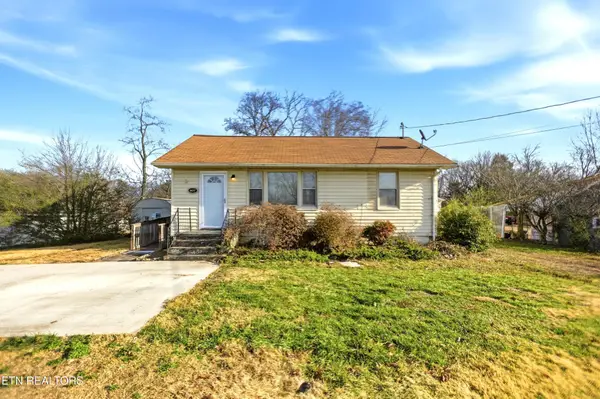 $214,900Active2 beds 1 baths770 sq. ft.
$214,900Active2 beds 1 baths770 sq. ft.407 Oakcrest Rd, Knoxville, TN 37912
MLS# 3069339Listed by: ELITE REALTY - New
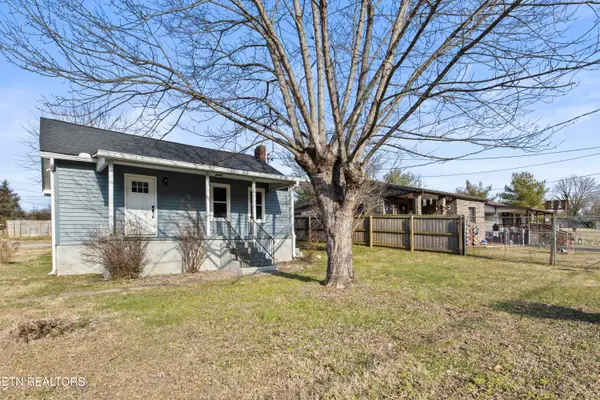 $225,000Active2 beds 1 baths728 sq. ft.
$225,000Active2 beds 1 baths728 sq. ft.411 Forestal Drive, Knoxville, TN 37918
MLS# 1324971Listed by: REALTY EXECUTIVES ASSOCIATES 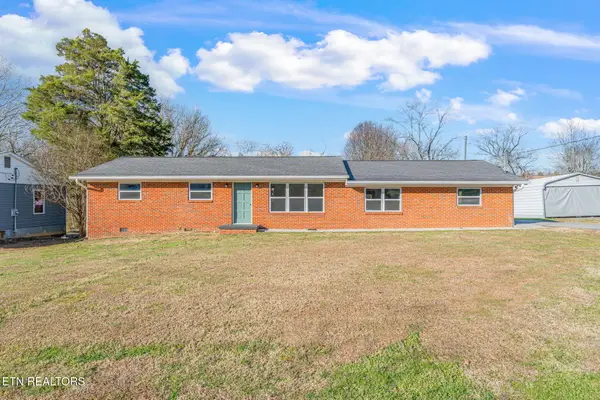 $295,000Pending3 beds 2 baths1,376 sq. ft.
$295,000Pending3 beds 2 baths1,376 sq. ft.309 Lyke Rd, Knoxville, TN 37924
MLS# 1324967Listed by: REALTY EXECUTIVES ASSOCIATES- New
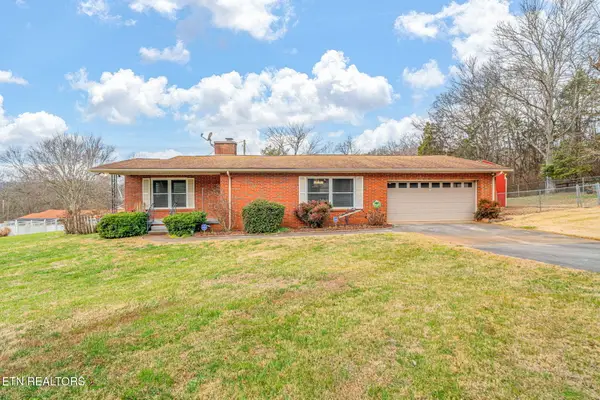 $325,000Active3 beds 2 baths1,548 sq. ft.
$325,000Active3 beds 2 baths1,548 sq. ft.6515 Hammer Rd, Knoxville, TN 37924
MLS# 1324963Listed by: KELLER WILLIAMS SIGNATURE - Coming Soon
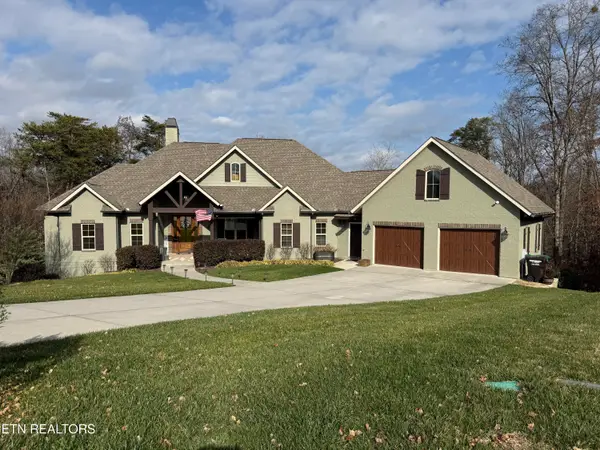 $1,224,000Coming Soon4 beds 4 baths
$1,224,000Coming Soon4 beds 4 baths2328 Mystic Ridge Rd, Knoxville, TN 37922
MLS# 1324962Listed by: NEXTHOME CLINCH VALLEY
