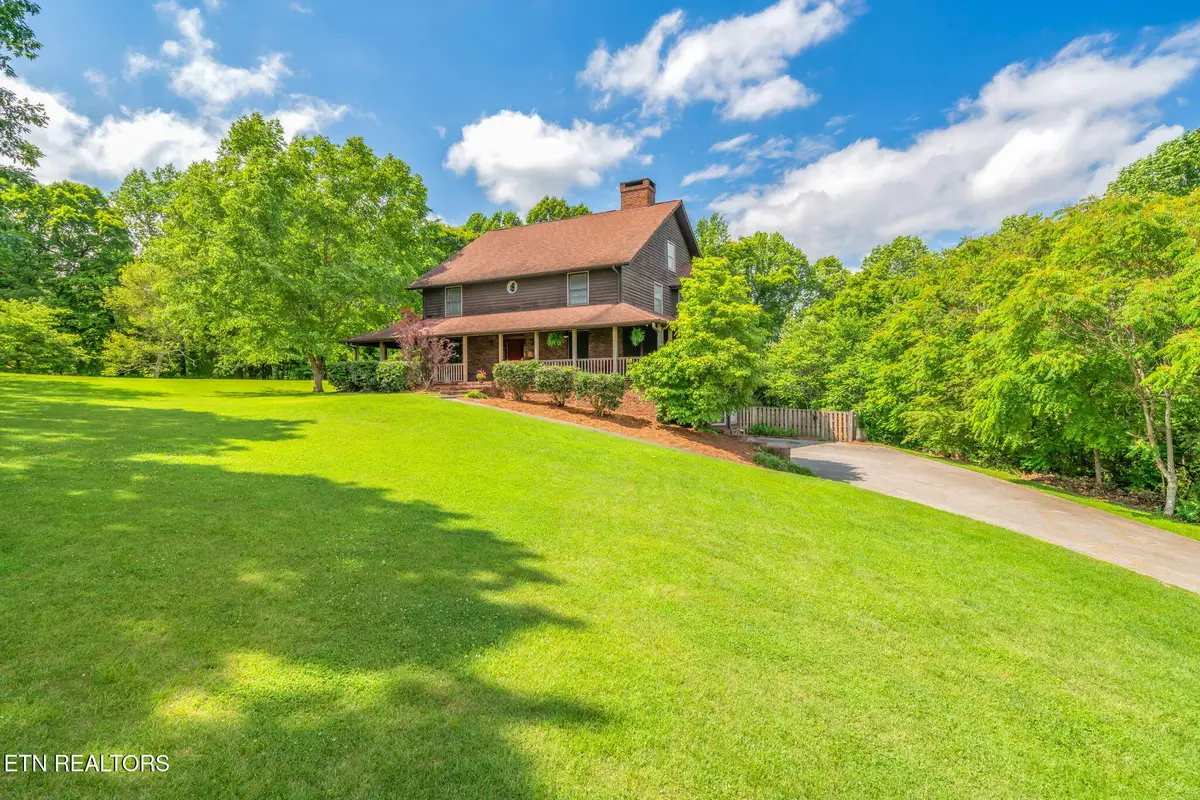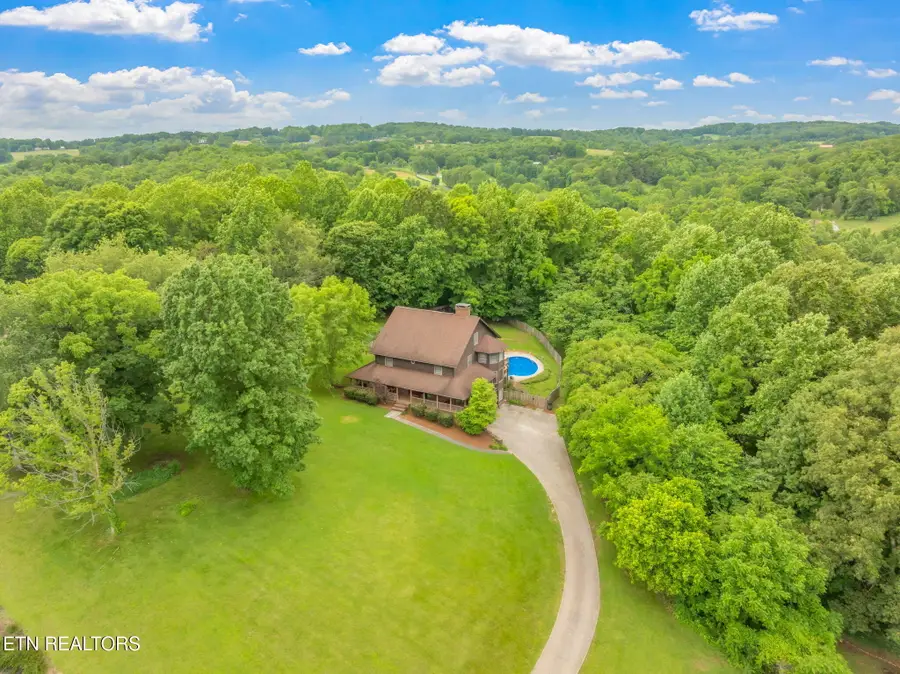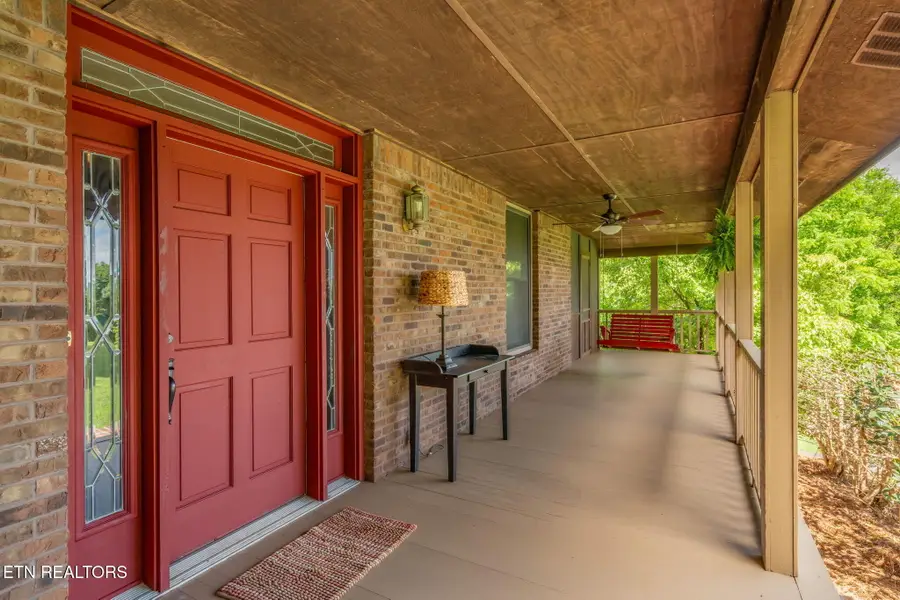6605 Lammie Branch Lane, Knoxville, TN 37938
Local realty services provided by:Better Homes and Gardens Real Estate Gwin Realty



6605 Lammie Branch Lane,Knoxville, TN 37938
$749,900
- 5 Beds
- 4 Baths
- 4,697 sq. ft.
- Single family
- Active
Listed by:rhonda vineyard
Office:remax preferred properties, in
MLS#:1302800
Source:TN_KAAR
Price summary
- Price:$749,900
- Price per sq. ft.:$159.66
- Monthly HOA dues:$2.92
About this home
Set on over 2.5 acres in the sought-after Lammie Branch Farms subdivision, this spacious property offers a blend of privacy, charm, and convenience- with views of House Mountain and over 4,600 square feet of living space!
From the street, this 2-story basement abode makes quite a first impression with its wraparound covered porch, mature trees, and a wide, meadow-like front yard. It's the kind of porch made for morning coffee, porch swings, and slow afternoons in the shade.
Inside, the kitchen is designed for everyday living and easy entertaining, featuring granite countertops, an island, rich-custom made cabinetry, and a cozy breakfast area. The dual wood burning fireplace connects the kitchen and family room, where you'll also find access to a private covered porch with a peaceful wooded view.
The main level is complete with a formal dining room, formal living room, a half bath, and a generous laundry room. Upstairs, the primary suite offers a large ensuite with his-and-her vanities, a walk-in shower, and a jacuzzi tub. Three additional bedrooms, a full hall bath, and a walk-up attic complete the upper level.
Downstairs, the walkout basement continues to impress with a wood burning stove, a bonus bedroom (without a window) and full bath, plus access to a screened-in porch that opens to your in-ground pool and expansive backyard. The oversized 2-car garage includes a bonus storage space, perfect as a workshop.
Enjoy a quiet, scenic lifestyle without giving up access to the essentials- just minutes from the Halls community, 15 minutes to Tennova Hospital, and 25 minutes to downtown Knoxville.
Contact an agent
Home facts
- Year built:1989
- Listing Id #:1302800
- Added:76 day(s) ago
- Updated:July 26, 2025 at 02:17 AM
Rooms and interior
- Bedrooms:5
- Total bathrooms:4
- Full bathrooms:3
- Half bathrooms:1
- Living area:4,697 sq. ft.
Heating and cooling
- Cooling:Central Cooling
- Heating:Central, Electric, Heat Pump
Structure and exterior
- Year built:1989
- Building area:4,697 sq. ft.
- Lot area:2.54 Acres
Schools
- High school:Gibbs
- Middle school:Halls
- Elementary school:Halls
Utilities
- Sewer:Septic Tank
Finances and disclosures
- Price:$749,900
- Price per sq. ft.:$159.66
New listings near 6605 Lammie Branch Lane
- New
 $270,000Active2 beds 2 baths1,343 sq. ft.
$270,000Active2 beds 2 baths1,343 sq. ft.5212 Sinclair Drive, Knoxville, TN 37914
MLS# 1312120Listed by: THE REAL ESTATE FIRM, INC. - New
 $550,000Active4 beds 3 baths2,330 sq. ft.
$550,000Active4 beds 3 baths2,330 sq. ft.3225 Oakwood Hills Lane, Knoxville, TN 37931
MLS# 1312121Listed by: WALKER REALTY GROUP, LLC - New
 $285,000Active2 beds 2 baths1,327 sq. ft.
$285,000Active2 beds 2 baths1,327 sq. ft.870 Spring Park Rd, Knoxville, TN 37914
MLS# 1312125Listed by: REALTY EXECUTIVES ASSOCIATES - New
 $292,900Active3 beds 3 baths1,464 sq. ft.
$292,900Active3 beds 3 baths1,464 sq. ft.3533 Maggie Lynn Way #11, Knoxville, TN 37921
MLS# 1312126Listed by: ELITE REALTY  $424,900Active7.35 Acres
$424,900Active7.35 Acres0 E Governor John Hwy, Knoxville, TN 37920
MLS# 2914690Listed by: DUTTON REAL ESTATE GROUP $379,900Active3 beds 3 baths2,011 sq. ft.
$379,900Active3 beds 3 baths2,011 sq. ft.7353 Sun Blossom #99, Knoxville, TN 37924
MLS# 1307924Listed by: THE GROUP REAL ESTATE BROKERAGE- New
 $549,950Active3 beds 3 baths2,100 sq. ft.
$549,950Active3 beds 3 baths2,100 sq. ft.7520 Millertown Pike, Knoxville, TN 37924
MLS# 1312094Listed by: REALTY EXECUTIVES ASSOCIATES  $369,900Active3 beds 2 baths1,440 sq. ft.
$369,900Active3 beds 2 baths1,440 sq. ft.0 Sun Blossom Lane #117, Knoxville, TN 37924
MLS# 1309883Listed by: THE GROUP REAL ESTATE BROKERAGE $450,900Active3 beds 3 baths1,597 sq. ft.
$450,900Active3 beds 3 baths1,597 sq. ft.7433 Sun Blossom Lane, Knoxville, TN 37924
MLS# 1310031Listed by: THE GROUP REAL ESTATE BROKERAGE- New
 $359,900Active3 beds 2 baths1,559 sq. ft.
$359,900Active3 beds 2 baths1,559 sq. ft.4313 NW Holiday Blvd, Knoxville, TN 37921
MLS# 1312081Listed by: SOUTHERN CHARM HOMES
