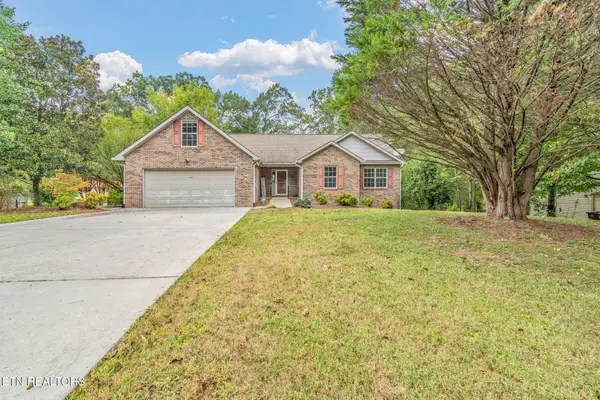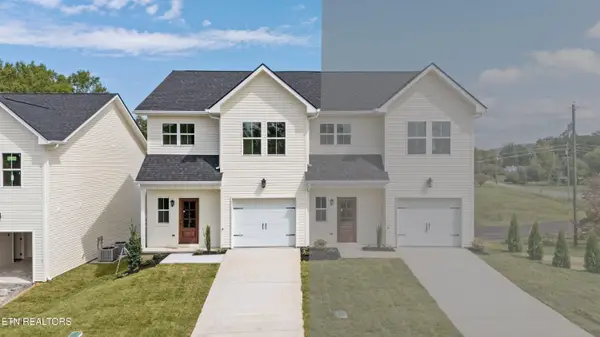6613 Cherry Drive, Knoxville, TN 37919
Local realty services provided by:Better Homes and Gardens Real Estate Gwin Realty
6613 Cherry Drive,Knoxville, TN 37919
$849,900
- 3 Beds
- 2 Baths
- 1,711 sq. ft.
- Single family
- Active
Listed by:chad copenhaver
Office:keller williams signature
MLS#:1309662
Source:TN_KAAR
Price summary
- Price:$849,900
- Price per sq. ft.:$496.73
About this home
Located in treasured Forest Brook, this storybook cottage - resting on a spacious flat lot - has the best curb appeal and a location that cannot be beat! With all the updates needed for modern convenience (new paint inside and out; new roof, newer HVAC and water heater) along with the charm of moldings, hardwood floors, fireplace, and the quaintest screened-in porch, this home is a precious gem among jewels. Off of a welcoming covered front porch, guests and family are welcomed into an intimate seating area with an adjacent formal dining room. The informal living space offers ample room to hang out and entertain and the kitchen with butcher block counter space, crisp white cabinets, gas cooktop and stainless appliances is perfect for whipping up dinner or a late-night snack. The screened-in porch offers additional space to entertain or simply unwind at the end of the day. Three bedrooms - one currently being used as an office - complete this interior of this home. The exterior has a patio for enjoying the outdoors with space for dining, grilling or hosting your favorite games in the fenced in back yard. Storage is not an issue with your own 500 plus square feet barn in the back offering ample room to store lawn equipment, seasonal items and all your gardening tools. With room for expansion if needed, and a location close to shopping, dining, parks, and more, this adorable home won't last long!
Contact an agent
Home facts
- Year built:1950
- Listing ID #:1309662
- Added:62 day(s) ago
- Updated:August 30, 2025 at 02:35 PM
Rooms and interior
- Bedrooms:3
- Total bathrooms:2
- Full bathrooms:2
- Living area:1,711 sq. ft.
Heating and cooling
- Cooling:Central Cooling
- Heating:Central, Electric
Structure and exterior
- Year built:1950
- Building area:1,711 sq. ft.
- Lot area:0.58 Acres
Schools
- High school:West
- Middle school:Bearden
- Elementary school:Bearden
Utilities
- Sewer:Public Sewer
Finances and disclosures
- Price:$849,900
- Price per sq. ft.:$496.73
New listings near 6613 Cherry Drive
 $428,176Pending3 beds 3 baths2,269 sq. ft.
$428,176Pending3 beds 3 baths2,269 sq. ft.1728 Hickory Meadows Drive, Knoxville, TN 37932
MLS# 1316565Listed by: REALTY EXECUTIVES ASSOCIATES- New
 $135,000Active1.39 Acres
$135,000Active1.39 Acres3617 Betty Lane, Knoxville, TN 37931
MLS# 1316555Listed by: KELLER WILLIAMS SIGNATURE - New
 $298,870Active3 beds 3 baths1,381 sq. ft.
$298,870Active3 beds 3 baths1,381 sq. ft.7215 Traphill Lane, Knoxville, TN 37921
MLS# 1316571Listed by: D.R. HORTON  $432,805Pending4 beds 3 baths2,352 sq. ft.
$432,805Pending4 beds 3 baths2,352 sq. ft.1663 Hickory Meadows Drive, Knoxville, TN 37932
MLS# 1316531Listed by: REALTY EXECUTIVES ASSOCIATES $325,000Pending3 beds 2 baths1,312 sq. ft.
$325,000Pending3 beds 2 baths1,312 sq. ft.4017 Kingdom Lane Lane, Knoxville, TN 37938
MLS# 1316533Listed by: REALTY EXECUTIVES ASSOCIATES- New
 $782,126Active5 beds 4 baths3,555 sq. ft.
$782,126Active5 beds 4 baths3,555 sq. ft.1888 Hickory Reserve Rd, Knoxville, TN 37932
MLS# 1316519Listed by: REALTY EXECUTIVES ASSOCIATES - Open Sun, 6 to 8pmNew
 $345,000Active3 beds 1 baths1,467 sq. ft.
$345,000Active3 beds 1 baths1,467 sq. ft.3324 Fountain Park Blvd, Knoxville, TN 37917
MLS# 1316521Listed by: REALTY EXECUTIVES SOUTH - Coming SoonOpen Sun, 6 to 8pm
 $315,000Coming Soon2 beds 2 baths
$315,000Coming Soon2 beds 2 baths715 Cedar Lane #129, Knoxville, TN 37912
MLS# 1316522Listed by: REALTY EXECUTIVES ASSOCIATES - New
 $565,000Active4 beds 3 baths3,280 sq. ft.
$565,000Active4 beds 3 baths3,280 sq. ft.5600 Oakside Drive, Knoxville, TN 37920
MLS# 1316536Listed by: THE CARTER GROUP, EXP REALTY - Open Sun, 6 to 8pmNew
 $329,900Active3 beds 3 baths1,464 sq. ft.
$329,900Active3 beds 3 baths1,464 sq. ft.6614 Johnbo Way, Knoxville, TN 37931
MLS# 1316503Listed by: REALTY EXECUTIVES ASSOCIATES
