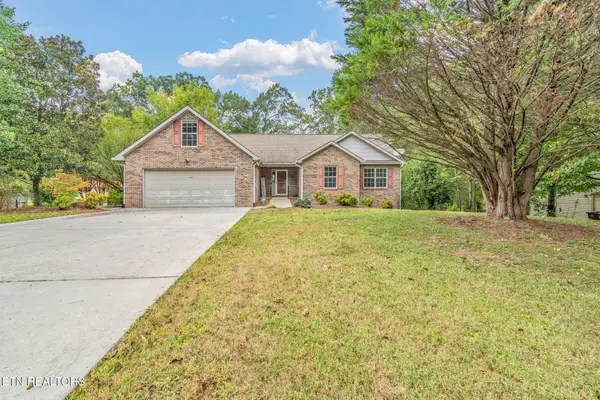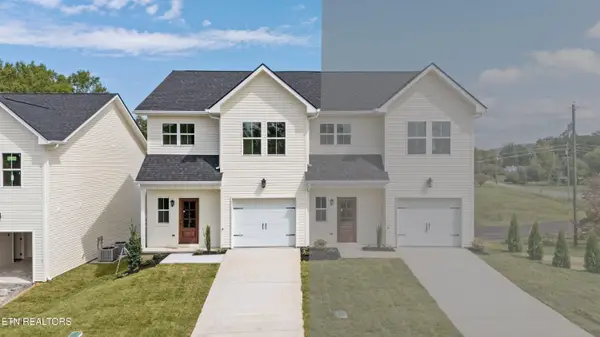6729 Maple Creek Way, Knoxville, TN 37931
Local realty services provided by:Better Homes and Gardens Real Estate Gwin Realty
6729 Maple Creek Way,Knoxville, TN 37931
$399,900
- 3 Beds
- 3 Baths
- 1,976 sq. ft.
- Single family
- Pending
Listed by:cory king
Office:exp realty, llc.
MLS#:1313639
Source:TN_KAAR
Price summary
- Price:$399,900
- Price per sq. ft.:$202.38
About this home
Discover your dream home at 6729 Maple Creek Way, Knoxville, TN 37931—a completely remodeled, move-in-ready property located in a highly desirable West Knoxville neighborhood.
This spacious 3-bedroom, 2.5-bath home offers approximately 1,976 square feet of updated living space, filled with natural light and modern finishes throughout.
The open-concept main level is ideal for both everyday living and entertaining, featuring a bright and welcoming living area, a stylish kitchen with ample cabinet space, and a large dining area. Upstairs, the private primary suite includes a walk-in closet and an en-suite bath, along with two additional bedrooms, another full bath + bonus /flex space.
Zoned for top-rated schools, this home is a great fit for families, first-time buyers, or anyone looking for comfort and convenience in a growing area.
Enjoy a spacious backyard perfect for relaxing or entertaining guests. Located just minutes from I-640, local parks, shopping, and dining, this home offers quick access to everything Knoxville has to offer.
Don't miss your chance to own a beautifully updated home in one of West Knoxville's most sought-after communities—schedule your private showing today!
Contact an agent
Home facts
- Year built:2002
- Listing ID #:1313639
- Added:27 day(s) ago
- Updated:September 06, 2025 at 10:13 PM
Rooms and interior
- Bedrooms:3
- Total bathrooms:3
- Full bathrooms:2
- Half bathrooms:1
- Living area:1,976 sq. ft.
Heating and cooling
- Cooling:Central Cooling
- Heating:Central, Electric
Structure and exterior
- Year built:2002
- Building area:1,976 sq. ft.
- Lot area:0.28 Acres
Schools
- High school:Karns
- Middle school:Karns
- Elementary school:Karns Primary
Utilities
- Sewer:Public Sewer
Finances and disclosures
- Price:$399,900
- Price per sq. ft.:$202.38
New listings near 6729 Maple Creek Way
 $428,176Pending3 beds 3 baths2,269 sq. ft.
$428,176Pending3 beds 3 baths2,269 sq. ft.1728 Hickory Meadows Drive, Knoxville, TN 37932
MLS# 1316565Listed by: REALTY EXECUTIVES ASSOCIATES- New
 $135,000Active1.39 Acres
$135,000Active1.39 Acres3617 Betty Lane, Knoxville, TN 37931
MLS# 1316555Listed by: KELLER WILLIAMS SIGNATURE - New
 $298,870Active3 beds 3 baths1,381 sq. ft.
$298,870Active3 beds 3 baths1,381 sq. ft.7215 Traphill Lane, Knoxville, TN 37921
MLS# 1316571Listed by: D.R. HORTON  $432,805Pending4 beds 3 baths2,352 sq. ft.
$432,805Pending4 beds 3 baths2,352 sq. ft.1663 Hickory Meadows Drive, Knoxville, TN 37932
MLS# 1316531Listed by: REALTY EXECUTIVES ASSOCIATES $325,000Pending3 beds 2 baths1,312 sq. ft.
$325,000Pending3 beds 2 baths1,312 sq. ft.4017 Kingdom Lane Lane, Knoxville, TN 37938
MLS# 1316533Listed by: REALTY EXECUTIVES ASSOCIATES- New
 $782,126Active5 beds 4 baths3,555 sq. ft.
$782,126Active5 beds 4 baths3,555 sq. ft.1888 Hickory Reserve Rd, Knoxville, TN 37932
MLS# 1316519Listed by: REALTY EXECUTIVES ASSOCIATES - Open Sun, 6 to 8pmNew
 $345,000Active3 beds 1 baths1,467 sq. ft.
$345,000Active3 beds 1 baths1,467 sq. ft.3324 Fountain Park Blvd, Knoxville, TN 37917
MLS# 1316521Listed by: REALTY EXECUTIVES SOUTH - Coming SoonOpen Sun, 6 to 8pm
 $315,000Coming Soon2 beds 2 baths
$315,000Coming Soon2 beds 2 baths715 Cedar Lane #129, Knoxville, TN 37912
MLS# 1316522Listed by: REALTY EXECUTIVES ASSOCIATES - New
 $565,000Active4 beds 3 baths3,280 sq. ft.
$565,000Active4 beds 3 baths3,280 sq. ft.5600 Oakside Drive, Knoxville, TN 37920
MLS# 1316536Listed by: THE CARTER GROUP, EXP REALTY - Open Sun, 6 to 8pmNew
 $329,900Active3 beds 3 baths1,464 sq. ft.
$329,900Active3 beds 3 baths1,464 sq. ft.6614 Johnbo Way, Knoxville, TN 37931
MLS# 1316503Listed by: REALTY EXECUTIVES ASSOCIATES
