6742 Ridgeview Rd, Knoxville, TN 37918
Local realty services provided by:Better Homes and Gardens Real Estate Gwin Realty
6742 Ridgeview Rd,Knoxville, TN 37918
$950,000
- 4 Beds
- 5 Baths
- 5,096 sq. ft.
- Single family
- Active
Listed by: charlie d. wilson
Office: united real estate solutions
MLS#:1314604
Source:TN_KAAR
Price summary
- Price:$950,000
- Price per sq. ft.:$186.42
About this home
This is the home you have been looking for!!! The custom-built home is on 4.28 acres with seasonal mountain views. This brick basement ranch has 4 bedrooms, 3 baths and 2 half baths with one bedroom, a half bath, media room, dry bar with refrigerator, craft room and 1 single garage downstairs. The main level has 3 bedrooms (each bedroom has a private bathroom), library, a great room, dining room and a 3-bay garage. Enjoy beautiful views of the 4.28-acre lot from the screened in porch on the back of the house. Downstairs Media Room has a 133-inch screen wired for 7.1 Projection system with in wall surround sound speakers and a 110-watt Onkyo receiver. This House also has Ecobee Thermostats, Ubiquity Wi-Fi throughout as well as smart light switches (some switches with motion detectors). This home has a SimpliSafe Security System as well as a 4K standalone DVR Video Security System with remote viewing and control. Enjoy the peace and tranquility of this home with occasional sightings of deer and wild turkeys. For the golfer, Three Ridges Golf Course borders the lower edge of this property. No City Property Taxes. This quiet area is within 30 minutes' drive of most of Knoxville.
Contact an agent
Home facts
- Year built:2006
- Listing ID #:1314604
- Added:159 day(s) ago
- Updated:February 14, 2026 at 12:33 AM
Rooms and interior
- Bedrooms:4
- Total bathrooms:5
- Full bathrooms:3
- Half bathrooms:2
- Living area:5,096 sq. ft.
Heating and cooling
- Cooling:Central Cooling
- Heating:Central, Electric
Structure and exterior
- Year built:2006
- Building area:5,096 sq. ft.
- Lot area:4.28 Acres
Utilities
- Sewer:Septic Tank
Finances and disclosures
- Price:$950,000
- Price per sq. ft.:$186.42
New listings near 6742 Ridgeview Rd
- New
 $258,000Active3 beds 2 baths1,100 sq. ft.
$258,000Active3 beds 2 baths1,100 sq. ft.2222 Woodrow Drive, Knoxville, TN 37918
MLS# 1329402Listed by: CRYE-LEIKE REALTORS SOUTH, INC. - New
 $394,000Active3 beds 3 baths1,922 sq. ft.
$394,000Active3 beds 3 baths1,922 sq. ft.8207 Tumbled Stone Way, Knoxville, TN 37931
MLS# 1329382Listed by: REALTY EXECUTIVES ASSOCIATES - Coming Soon
 $700,000Coming Soon4 beds 3 baths
$700,000Coming Soon4 beds 3 baths1135 Evelyn Mae Way, Knoxville, TN 37923
MLS# 1329384Listed by: REDFIN - New
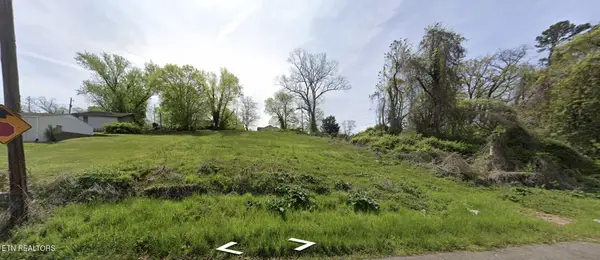 $49,000Active0.34 Acres
$49,000Active0.34 Acres2936 Wilson Ave, Knoxville, TN 37914
MLS# 1329392Listed by: REALTY EXECUTIVES ASSOCIATES - New
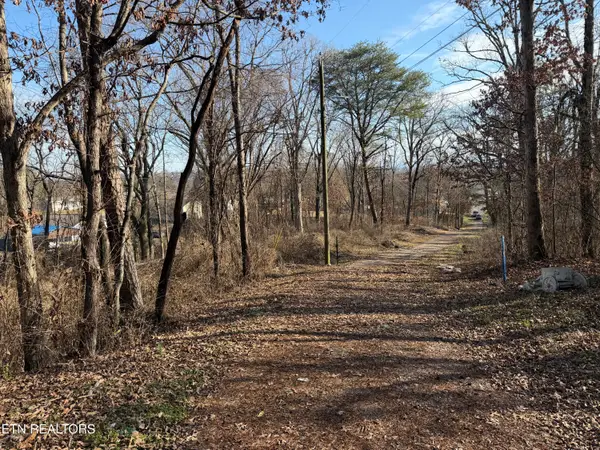 $245,000Active0.14 Acres
$245,000Active0.14 Acres3436 Divide St, Knoxville, TN 37921
MLS# 1329358Listed by: KELLER WILLIAMS WEST KNOXVILLE - Coming Soon
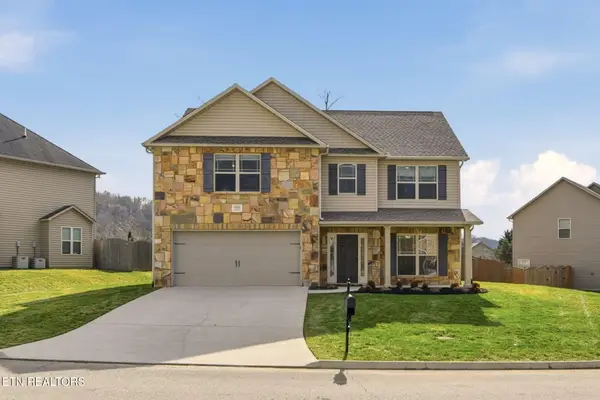 $500,000Coming Soon4 beds 3 baths
$500,000Coming Soon4 beds 3 baths1632 Dempsey Rd, Knoxville, TN 37932
MLS# 1329367Listed by: WOODY CREEK REALTY, LLC - New
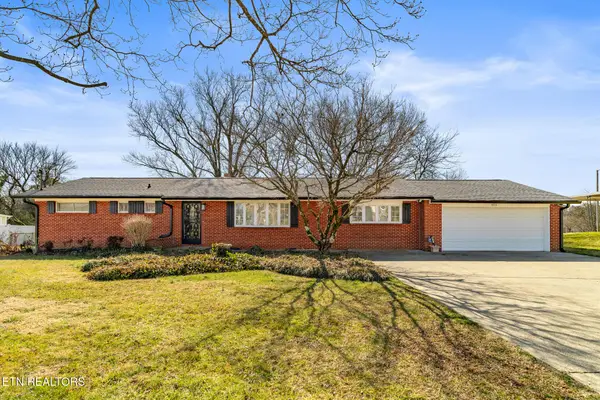 $449,900Active4 beds 3 baths2,108 sq. ft.
$449,900Active4 beds 3 baths2,108 sq. ft.8816 Middlebrook Pike, Knoxville, TN 37923
MLS# 1329381Listed by: REALTY EXECUTIVES ASSOCIATES - New
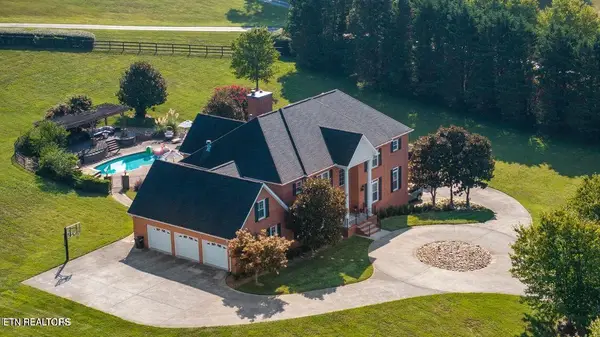 $2,399,000Active6 beds 6 baths8,151 sq. ft.
$2,399,000Active6 beds 6 baths8,151 sq. ft.2120 Scott Lane, Knoxville, TN 37922
MLS# 3101793Listed by: REALTY EXECUTIVES ASSOCIATES - New
 $760,000Active4 beds 4 baths2,704 sq. ft.
$760,000Active4 beds 4 baths2,704 sq. ft.8842 Dancing Bear Ln, Knoxville, TN 37923
MLS# 1329346Listed by: VOLUNTEER REALTY - New
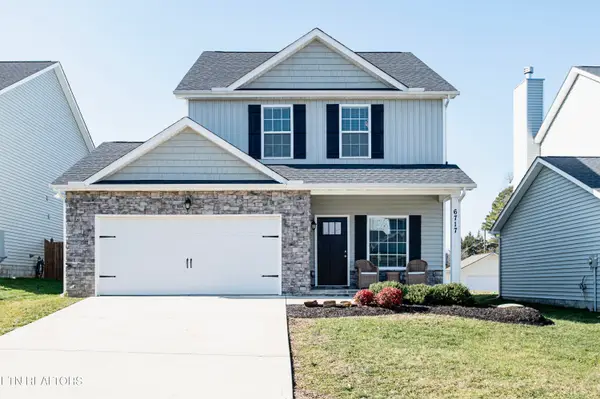 $419,900Active3 beds 3 baths2,113 sq. ft.
$419,900Active3 beds 3 baths2,113 sq. ft.6717 Padgett Hill Lane, Knoxville, TN 37931
MLS# 1329353Listed by: REALTY EXECUTIVES ASSOCIATES

