6752 Long Shadow Way, Knoxville, TN 37918
Local realty services provided by:Better Homes and Gardens Real Estate Jackson Realty
6752 Long Shadow Way,Knoxville, TN 37918
$1,250,000
- 7 Beds
- 6 Baths
- - sq. ft.
- Single family
- Sold
Listed by: gina mcmullen
Office: redfin
MLS#:1315822
Source:TN_KAAR
Sorry, we are unable to map this address
Price summary
- Price:$1,250,000
About this home
ASSUMABLE LOAN at 2.25%. This is the deal of a lifetime!! NO HOA fees! Seller recently spent 70K plus on Full roof replacement completed in June with a LIFETIME warranty and new upper deck where you can enjoy your morning coffee or a glass of wine overlooking the pool. This exquisite 7 bedroom, 5.5 bathroom home sits on over a one acre private wooded lot located in the prestigious Shadow Creek community. Built with all brick and stone this custom home features great curb appeal highlighted by a double entry front door that adds a touch of elegance setting the tone for the interiors inside. The formal dining area seamlessly flows into an open floor concept that features two fireplaces creating a cozy atmosphere. The kitchen is a chef's dream, complete with granite counters, high-end appliances, a gas cooktop, double ovens and custom cabinetry. The combination of style and functionality in this space makes it perfect for both entertaining guests and everyday living. The outside balcony has access from the kitchen dining area and the primary bedroom providing a delightful space to enjoy meals or relax. The main level boasts two bedrooms including the primary. This thoughtful layout combines convenience and flexibility. The primary bath exudes a spa-like ambiance, offering a luxurious retreat for relaxation and rejuvenation. The upper level has additional bedrooms and baths. The finished basement in this home is versatile and practical featuring additional rooms that can serve as an office, gym and a game room. It is also plumbed for a kitchen. This lower level offers endless possibilities for customization and comfort. The backyard is a true oasis. It features a custom built-in gunite pool with a slide for added fun, waterfalls and a spa. A covered patio for cookouts. This is the ideal setting for outdoor gatherings with family and friends. Close to Beaver Brook Country Club, shopping and restaurants. This home is truly spectacular and one you won't want to miss.
Contact an agent
Home facts
- Year built:2008
- Listing ID #:1315822
- Added:650 day(s) ago
- Updated:February 25, 2026 at 08:14 PM
Rooms and interior
- Bedrooms:7
- Total bathrooms:6
- Full bathrooms:5
- Half bathrooms:1
Heating and cooling
- Cooling:Central Cooling
- Heating:Central, Electric
Structure and exterior
- Year built:2008
Schools
- High school:Halls
- Middle school:Halls
- Elementary school:Brickey
Utilities
- Sewer:Public Sewer
Finances and disclosures
- Price:$1,250,000
New listings near 6752 Long Shadow Way
- New
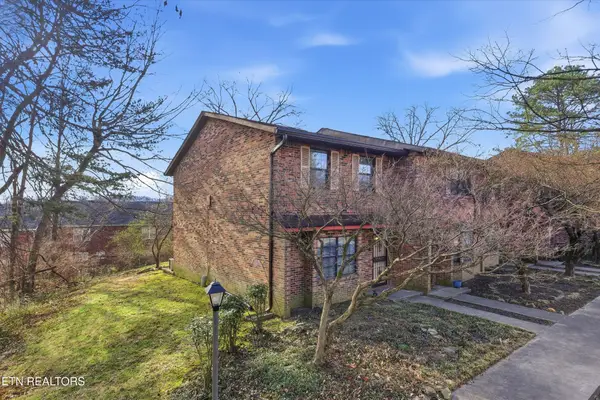 $207,500Active2 beds 2 baths1,159 sq. ft.
$207,500Active2 beds 2 baths1,159 sq. ft.810 Highland Drive #1104, Knoxville, TN 37912
MLS# 3135276Listed by: HONORS REAL ESTATE SERVICES LLC 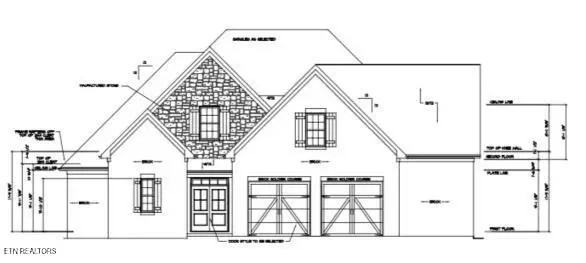 $952,705Pending4 beds 4 baths3,128 sq. ft.
$952,705Pending4 beds 4 baths3,128 sq. ft.8831 Dancing Bear Lane, Knoxville, TN 37923
MLS# 1330494Listed by: VOLUNTEER REALTY- New
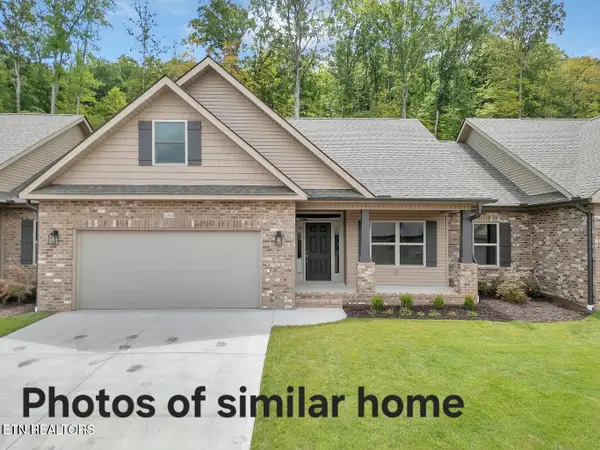 $404,900Active3 beds 2 baths1,804 sq. ft.
$404,900Active3 beds 2 baths1,804 sq. ft.1346 Kenzi Rose Lane, Knoxville, TN 37918
MLS# 1330500Listed by: REALTY EXECUTIVES ASSOCIATES - New
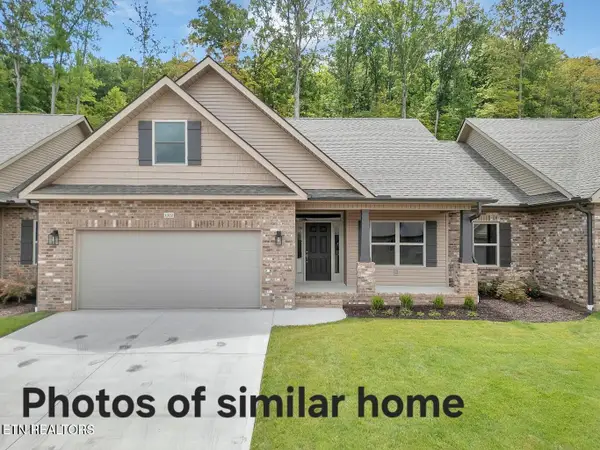 $404,900Active3 beds 2 baths1,804 sq. ft.
$404,900Active3 beds 2 baths1,804 sq. ft.1350 Kenzi Rose Lane, Knoxville, TN 37918
MLS# 1330503Listed by: REALTY EXECUTIVES ASSOCIATES - New
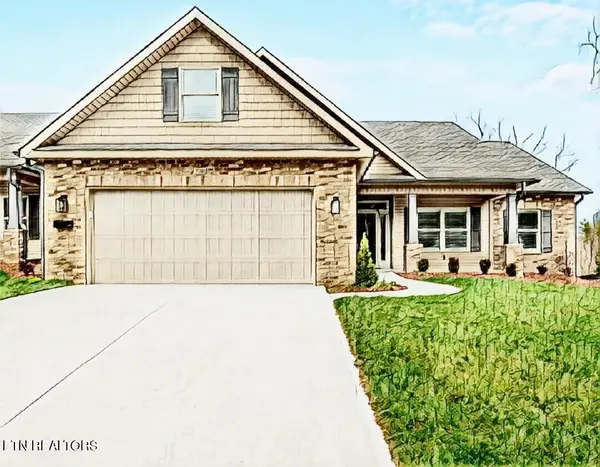 $479,000Active3 beds 2 baths1,868 sq. ft.
$479,000Active3 beds 2 baths1,868 sq. ft.1301 Kenzi Rose Lane, Knoxville, TN 37918
MLS# 1330506Listed by: REALTY EXECUTIVES ASSOCIATES - New
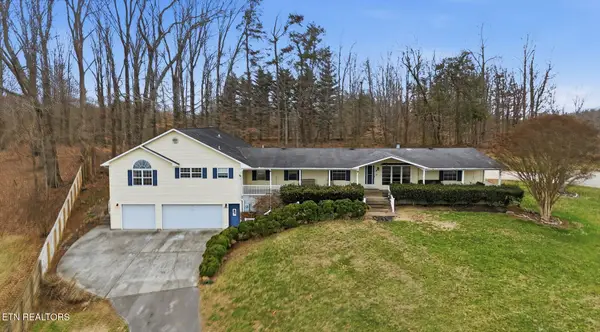 $419,900Active5 beds 4 baths3,400 sq. ft.
$419,900Active5 beds 4 baths3,400 sq. ft.8235 Greenwell Rd, Knoxville, TN 37938
MLS# 1330508Listed by: ELITE REALTY - Coming Soon
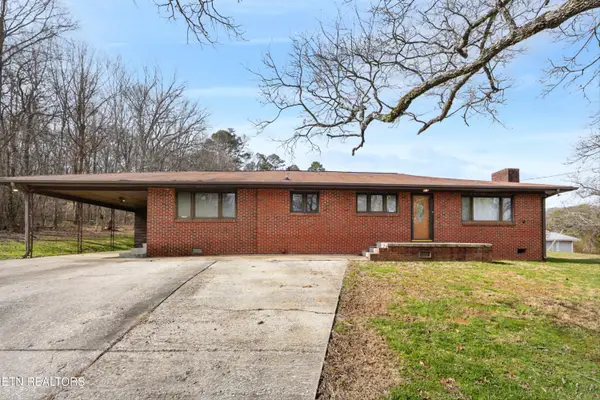 $279,900Coming Soon3 beds 1 baths
$279,900Coming Soon3 beds 1 baths6329 Lacy Rd, Knoxville, TN 37912
MLS# 1330511Listed by: UNITED REAL ESTATE SOLUTIONS - New
 $259,900Active2 beds 2 baths1,000 sq. ft.
$259,900Active2 beds 2 baths1,000 sq. ft.3549 Maggie Lynn Way #17, Knoxville, TN 37921
MLS# 1330515Listed by: ELITE REALTY - New
 $375,000Active2 beds 3 baths1,518 sq. ft.
$375,000Active2 beds 3 baths1,518 sq. ft.7727 Wilmington Drive, Knoxville, TN 37919
MLS# 1330518Listed by: WALLACE - New
 $207,500Active2 beds 2 baths1,159 sq. ft.
$207,500Active2 beds 2 baths1,159 sq. ft.810 Highland Drive #1104, Knoxville, TN 37912
MLS# 1330525Listed by: HONORS REAL ESTATE SERVICES LLC

