6800 Pemmbrooke Shire Lane, Knoxville, TN 37909
Local realty services provided by:Better Homes and Gardens Real Estate Jackson Realty
6800 Pemmbrooke Shire Lane,Knoxville, TN 37909
$333,700
- 2 Beds
- 2 Baths
- 1,420 sq. ft.
- Single family
- Active
Listed by:jeff larue
Office:realty executives associates
MLS#:1318234
Source:TN_KAAR
Price summary
- Price:$333,700
- Price per sq. ft.:$235
- Monthly HOA dues:$162
About this home
Welcome home to this inviting 2-bedroom, 2-bathroom condo with a bonus room, ideally located in the desirable Pembrooke Place subdivision. Just 15 minutes from downtown Knoxville, you'll enjoy easy access to shopping, restaurants, and local activities — all while coming home to peace and comfort.
Inside, you'll find tall ceilings and an open floorplan that create a light and airy atmosphere throughout. The interior has been freshly painted, and the carpets professionally cleaned, making the home move-in ready. The spacious living room features a gas fireplace, cleaned and serviced in September 2025, offering warmth and ambiance for cozy evenings.
The kitchen is both stylish and functional, featuring a gas stove, kitchen island with bartop seating, lots of cabinet space, and a pantry for extra storage. A laundry closet conveniently located off the kitchen adds to the home's practical design.
Enjoy the 2-car garage, ample storage, and a spacious, fenced backyard complete with a patio — perfect for relaxing or entertaining while taking in the beautiful mountain views.
With its open layout, thoughtful updates, and prime location, this home offers the perfect balance of comfort, convenience, and charm.
Contact an agent
Home facts
- Year built:2000
- Listing ID #:1318234
- Added:1 day(s) ago
- Updated:October 10, 2025 at 05:16 PM
Rooms and interior
- Bedrooms:2
- Total bathrooms:2
- Full bathrooms:2
- Living area:1,420 sq. ft.
Heating and cooling
- Cooling:Central Cooling
- Heating:Central, Electric
Structure and exterior
- Year built:2000
- Building area:1,420 sq. ft.
- Lot area:1420 Acres
Schools
- High school:West
- Middle school:Bearden
- Elementary school:Bearden
Utilities
- Sewer:Public Sewer
Finances and disclosures
- Price:$333,700
- Price per sq. ft.:$235
New listings near 6800 Pemmbrooke Shire Lane
- Coming Soon
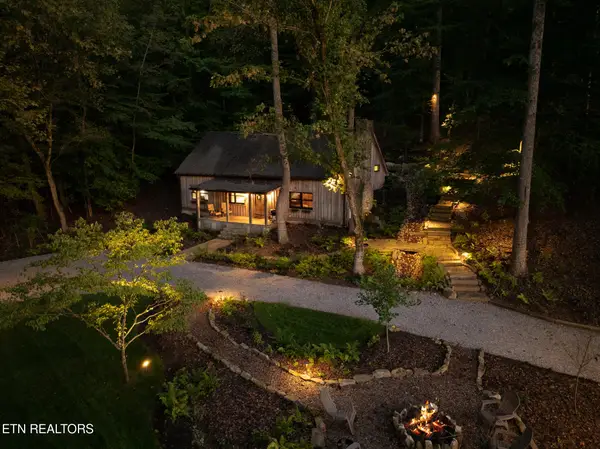 $1,000,000Coming Soon3 beds 3 baths
$1,000,000Coming Soon3 beds 3 baths9214 Tedford Lane, Knoxville, TN 37922
MLS# 1318239Listed by: RE/MAX TRI STAR - New
 $325,000Active3 beds 3 baths1,316 sq. ft.
$325,000Active3 beds 3 baths1,316 sq. ft.2401 Wadsworth Drive, Knoxville, TN 37921
MLS# 1318240Listed by: ADAM WILSON REALTY - New
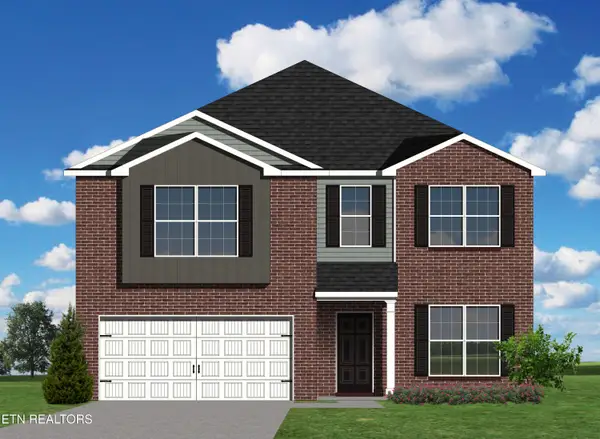 $447,967Active4 beds 3 baths2,519 sq. ft.
$447,967Active4 beds 3 baths2,519 sq. ft.12522 Centerview Rd, Knoxville, TN 37932
MLS# 1318242Listed by: REALTY EXECUTIVES ASSOCIATES - New
 $629,900Active4 beds 4 baths3,263 sq. ft.
$629,900Active4 beds 4 baths3,263 sq. ft.3036 Sycamore Creek Rd, Knoxville, TN 37931
MLS# 1318246Listed by: THE BAILEY GROUP, REALTY EXECUTIVES - New
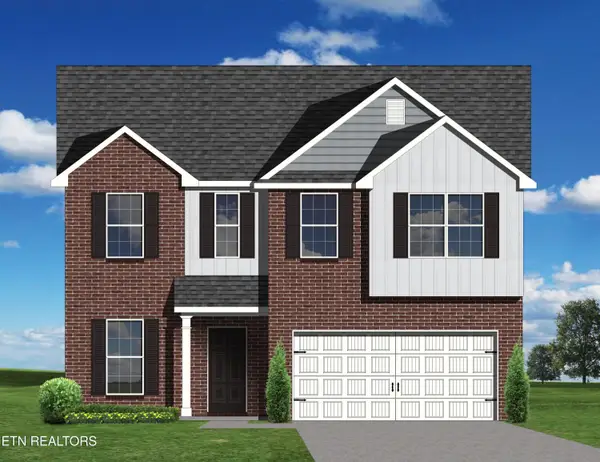 $431,629Active4 beds 3 baths2,281 sq. ft.
$431,629Active4 beds 3 baths2,281 sq. ft.1720 Hickory Meadows Drive, Knoxville, TN 37932
MLS# 1318255Listed by: REALTY EXECUTIVES ASSOCIATES - New
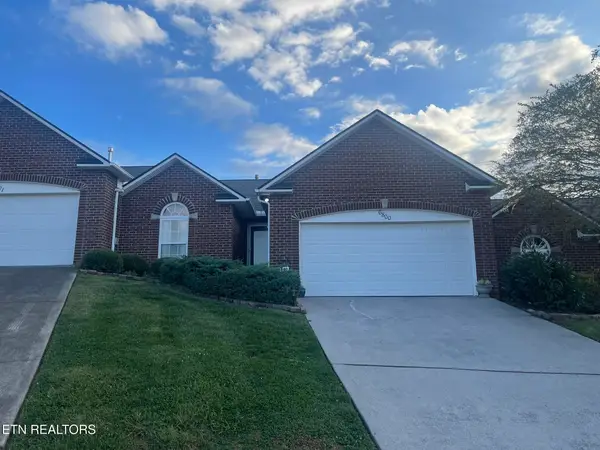 $333,700Active2 beds 2 baths1,420 sq. ft.
$333,700Active2 beds 2 baths1,420 sq. ft.6800 Pemmbrooke Shire Lane, Knoxville, TN 37909
MLS# 3014569Listed by: REALTY EXECUTIVES ASSOCIATES - New
 $349,999Active3 beds 2 baths1,800 sq. ft.
$349,999Active3 beds 2 baths1,800 sq. ft.3107 Washington Pike, Knoxville, TN 37917
MLS# 1316993Listed by: YOUR HOME SOLD GUARANTEED REAL - New
 $575,000Active5 beds 4 baths4,002 sq. ft.
$575,000Active5 beds 4 baths4,002 sq. ft.4424 Platinum Drive, Knoxville, TN 37938
MLS# 1318225Listed by: KELLER WILLIAMS SIGNATURE - New
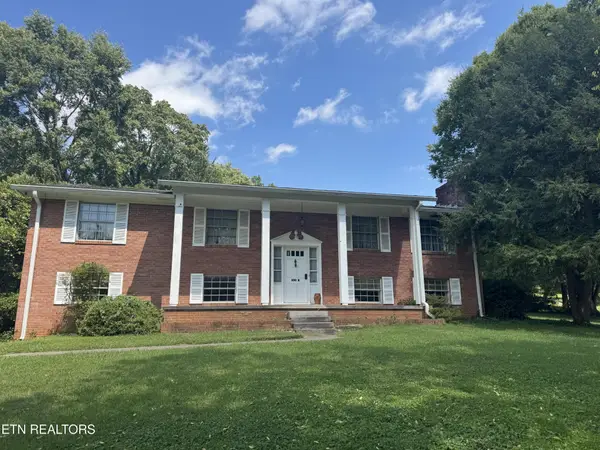 $400,000Active3 beds 3 baths2,607 sq. ft.
$400,000Active3 beds 3 baths2,607 sq. ft.600 W Meadecrest Drive, Knoxville, TN 37923
MLS# 2995151Listed by: LPT REALTY LLC
