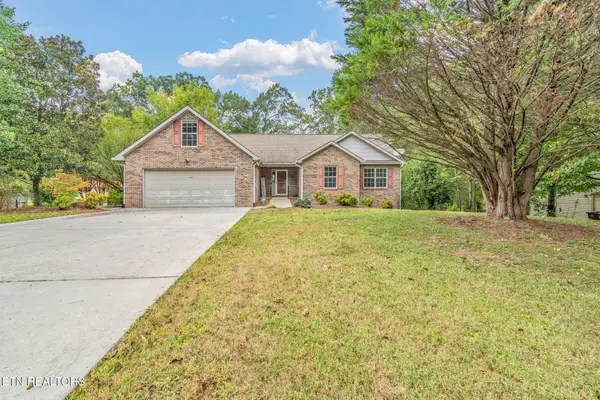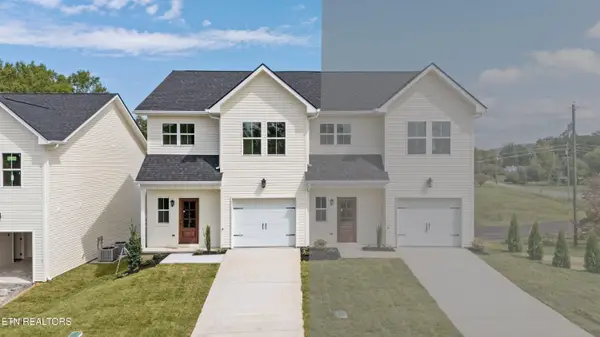6823 Ferndale Rd, Knoxville, TN 37918
Local realty services provided by:Better Homes and Gardens Real Estate Gwin Realty
6823 Ferndale Rd,Knoxville, TN 37918
$429,900
- 3 Beds
- 3 Baths
- 2,158 sq. ft.
- Single family
- Active
Listed by:michael darby
Office:remax preferred properties, in
MLS#:1313096
Source:TN_KAAR
Price summary
- Price:$429,900
- Price per sq. ft.:$199.21
About this home
This immaculate all-brick basement ranch home offers 2,158 square feet of well-maintained living space, featuring three bedrooms and three bathrooms on a private 1.4-acre lot. Just a minute from Beaver Brook Country Club, this home is a rare find with its timeless charm and thoughtful updates. Crown molding and solid hardwood floors flow throughout the main level, with tile in all wet areas—there's no carpet in this home. The welcoming slate-floored foyer leads to an expansive 20x12 main-level living room, highlighted by an antique-style mantel surrounding an electric fireplace. Adjacent to the living room, the 10x10 dining room provides an elegant space for entertaining, conveniently located next to the first of two full-size kitchens. The main-level eat-in kitchen boasts a tile floor, built-in oven, countertop range, ample pristine cabinetry, a tile backsplash, and a refrigerator that stays. The spacious main level primary suite, measuring 13x13, features beautiful hardwood floors and an en-suite bathroom with its original vintage tile décor and a walk-in tiled shower. Two additional main level hardwood-floored guest bedrooms, each measuring 12x11, share a conveniently located hallway bath complete with a tiled surround, porcelain cast iron tub/shower, spacious vanity, and linen closet. Downstairs, the possibilities are endless with a massive 24x24 tiled-floor rec room, centered around a floor-to-ceiling brick masonry gas log fireplace and a wall-mounted TV. The open-concept space extends to a second full tiled floor kitchen, featuring a range/oven, built-in microwave, refrigerator, tile backsplash, ample counter space, cabinetry, and a breakfast bar—ideal for a mother-in-law suite or extended entertaining. A full tiled bathroom completes the lower level. French doors lead to an expansive patio, while above, a 30x12 cement-floored entertainment deck constructed bridge girders, ensuring unmatched durability. Storage is abundant with an oversized 30x25 garage, additional closets throughout, and a large storage shed/workshop. The garage freezer and clothes dryer remain with the home. Adding to its character, this property features decorative lamp posts and lights sourced from the historic Gay Street Bridge. Practical updates include a dual-fuel Goodman HVAC system, gas water heater, central vacuum system, security system with cameras and monitor, brand-new garage doors, and a roof replaced in 2017. Conveniently located just minutes from schools, shopping, medical facilities, and interstate access, this home seamlessly blends nostalgia with modern comfort. Schedule your showing today and experience all this Knoxville gem has to offer! Home in great shape in this inherited home; however, seller will not perform nor pay for any repairs,
Contact an agent
Home facts
- Year built:1962
- Listing ID #:1313096
- Added:365 day(s) ago
- Updated:September 17, 2025 at 09:34 PM
Rooms and interior
- Bedrooms:3
- Total bathrooms:3
- Full bathrooms:3
- Living area:2,158 sq. ft.
Heating and cooling
- Cooling:Central Cooling
- Heating:Central
Structure and exterior
- Year built:1962
- Building area:2,158 sq. ft.
- Lot area:1.4 Acres
Schools
- High school:Halls
- Middle school:Halls
- Elementary school:Brickey
Utilities
- Sewer:Public Sewer
Finances and disclosures
- Price:$429,900
- Price per sq. ft.:$199.21
New listings near 6823 Ferndale Rd
 $428,176Pending3 beds 3 baths2,269 sq. ft.
$428,176Pending3 beds 3 baths2,269 sq. ft.1728 Hickory Meadows Drive, Knoxville, TN 37932
MLS# 1316565Listed by: REALTY EXECUTIVES ASSOCIATES- New
 $135,000Active1.39 Acres
$135,000Active1.39 Acres3617 Betty Lane, Knoxville, TN 37931
MLS# 1316555Listed by: KELLER WILLIAMS SIGNATURE - New
 $298,870Active3 beds 3 baths1,381 sq. ft.
$298,870Active3 beds 3 baths1,381 sq. ft.7215 Traphill Lane, Knoxville, TN 37921
MLS# 1316571Listed by: D.R. HORTON  $432,805Pending4 beds 3 baths2,352 sq. ft.
$432,805Pending4 beds 3 baths2,352 sq. ft.1663 Hickory Meadows Drive, Knoxville, TN 37932
MLS# 1316531Listed by: REALTY EXECUTIVES ASSOCIATES $325,000Pending3 beds 2 baths1,312 sq. ft.
$325,000Pending3 beds 2 baths1,312 sq. ft.4017 Kingdom Lane Lane, Knoxville, TN 37938
MLS# 1316533Listed by: REALTY EXECUTIVES ASSOCIATES- New
 $782,126Active5 beds 4 baths3,555 sq. ft.
$782,126Active5 beds 4 baths3,555 sq. ft.1888 Hickory Reserve Rd, Knoxville, TN 37932
MLS# 1316519Listed by: REALTY EXECUTIVES ASSOCIATES - Open Sun, 6 to 8pmNew
 $345,000Active3 beds 1 baths1,467 sq. ft.
$345,000Active3 beds 1 baths1,467 sq. ft.3324 Fountain Park Blvd, Knoxville, TN 37917
MLS# 1316521Listed by: REALTY EXECUTIVES SOUTH - Coming SoonOpen Sun, 6 to 8pm
 $315,000Coming Soon2 beds 2 baths
$315,000Coming Soon2 beds 2 baths715 Cedar Lane #129, Knoxville, TN 37912
MLS# 1316522Listed by: REALTY EXECUTIVES ASSOCIATES - New
 $565,000Active4 beds 3 baths3,280 sq. ft.
$565,000Active4 beds 3 baths3,280 sq. ft.5600 Oakside Drive, Knoxville, TN 37920
MLS# 1316536Listed by: THE CARTER GROUP, EXP REALTY - Open Sun, 6 to 8pmNew
 $329,900Active3 beds 3 baths1,464 sq. ft.
$329,900Active3 beds 3 baths1,464 sq. ft.6614 Johnbo Way, Knoxville, TN 37931
MLS# 1316503Listed by: REALTY EXECUTIVES ASSOCIATES
