6903 Elna Marie Drive, Knoxville, TN 37924
Local realty services provided by:Better Homes and Gardens Real Estate Gwin Realty
6903 Elna Marie Drive,Knoxville, TN 37924
$399,900
- 3 Beds
- 2 Baths
- 1,562 sq. ft.
- Single family
- Active
Listed by: somer ray
Office: realty executives associates
MLS#:1324590
Source:TN_KAAR
Price summary
- Price:$399,900
- Price per sq. ft.:$256.02
- Monthly HOA dues:$10
About this home
You have to go up the hill to get the mountain view! But you sure have one from the top of Elna Marie. First house on the left in the neighborhood. 1 mile from daycare and a half a mile from local schools. Surrounded by farms, forestry, and wild life! This brand new construction has everything you could ask for with an open floor plan, split bedroom floor plan, kitchen island, stainless steel appliances, private backyard, 10ft ceilings, extra storage and more! This is where you belong!
Contact an agent
Home facts
- Year built:2025
- Listing ID #:1324590
- Added:106 day(s) ago
- Updated:December 19, 2025 at 11:10 PM
Rooms and interior
- Bedrooms:3
- Total bathrooms:2
- Full bathrooms:2
- Living area:1,562 sq. ft.
Heating and cooling
- Cooling:Central Cooling
- Heating:Central, Electric
Structure and exterior
- Year built:2025
- Building area:1,562 sq. ft.
- Lot area:0.32 Acres
Utilities
- Sewer:Public Sewer
Finances and disclosures
- Price:$399,900
- Price per sq. ft.:$256.02
New listings near 6903 Elna Marie Drive
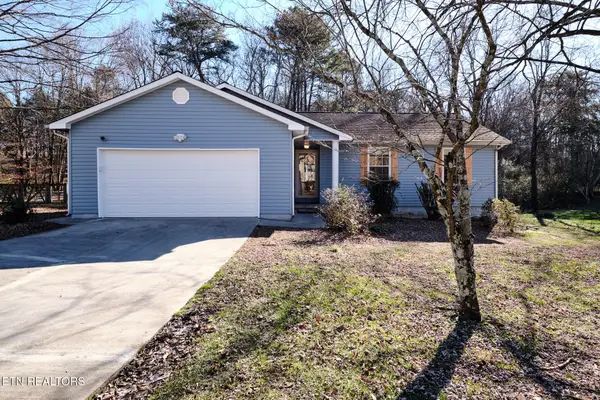 $345,000Pending3 beds 2 baths1,234 sq. ft.
$345,000Pending3 beds 2 baths1,234 sq. ft.4324 Raj Rd, Knoxville, TN 37921
MLS# 1324582Listed by: TENNESSEE LIFE REAL ESTATE PROFESSIONALS- New
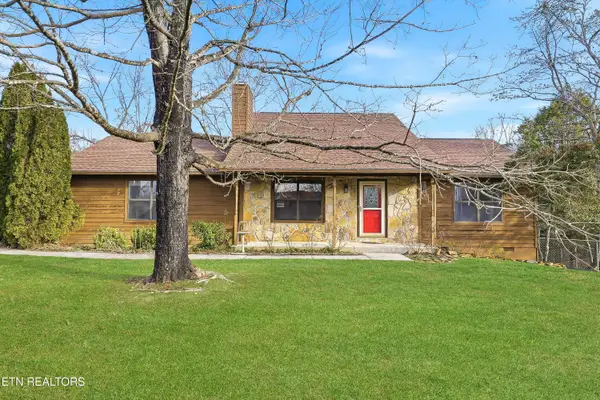 $349,000Active3 beds 2 baths1,497 sq. ft.
$349,000Active3 beds 2 baths1,497 sq. ft.6600 Springer Drive, Knoxville, TN 37918
MLS# 1324587Listed by: WALLACE - Coming Soon
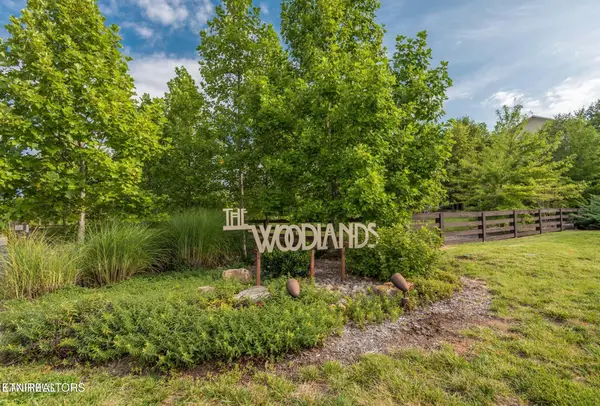 $445,000Coming Soon3 beds 3 baths
$445,000Coming Soon3 beds 3 baths1121 Tree Top Way #1422, Knoxville, TN 37920
MLS# 1324589Listed by: KING REAL ESTATE SERVICES,INC - New
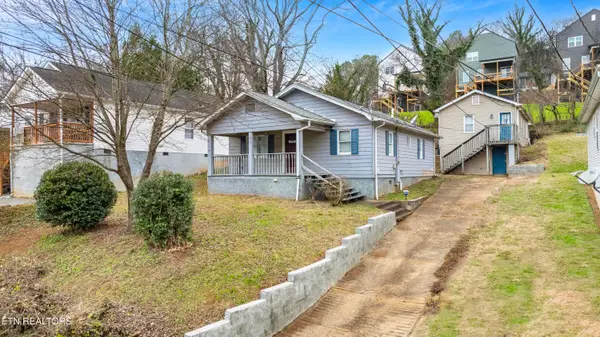 $225,000Active2 beds 2 baths1,688 sq. ft.
$225,000Active2 beds 2 baths1,688 sq. ft.1629 Lenland Ave, Knoxville, TN 37920
MLS# 1324595Listed by: ALLIANCE SOTHEBY'S INTERNATIONAL - New
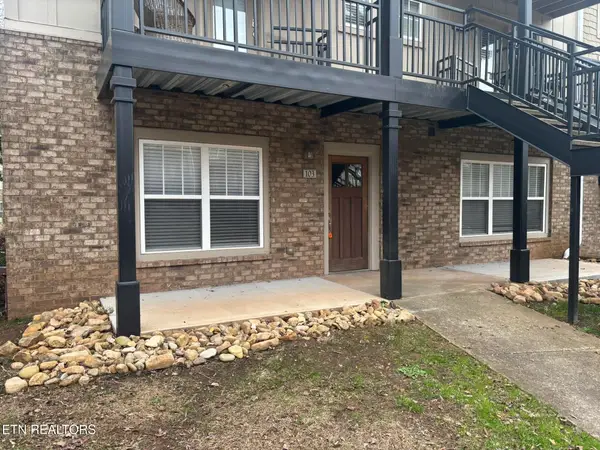 $399,900Active3 beds 3 baths1,369 sq. ft.
$399,900Active3 beds 3 baths1,369 sq. ft.3921 Cherokee Woods Way #103, Knoxville, TN 37920
MLS# 3067000Listed by: REALTY EXECUTIVES ASSOCIATES - New
 $349,900Active4 beds 3 baths1,882 sq. ft.
$349,900Active4 beds 3 baths1,882 sq. ft.7368 Sun Blossom Lane #187, Knoxville, TN 37924
MLS# 1324535Listed by: RP BROKERAGE, LLC - New
 $399,900Active3 beds 3 baths1,369 sq. ft.
$399,900Active3 beds 3 baths1,369 sq. ft.3921 Cherokee Woods Way #103, Knoxville, TN 37920
MLS# 1324575Listed by: REALTY EXECUTIVES ASSOCIATES - New
 $200,000Active5 beds 3 baths1,628 sq. ft.
$200,000Active5 beds 3 baths1,628 sq. ft.1080 Baker Ave, Knoxville, TN 37920
MLS# 1324557Listed by: EXP REALTY, LLC - New
 $329,900Active3 beds 2 baths1,200 sq. ft.
$329,900Active3 beds 2 baths1,200 sq. ft.8001 Dove Wing Lane, Knoxville, TN 37938
MLS# 1324559Listed by: EXP REALTY, LLC - Coming Soon
 $339,900Coming Soon2 beds 3 baths
$339,900Coming Soon2 beds 3 baths9529 Hidden Oak Way, Knoxville, TN 37922
MLS# 1324551Listed by: WINGMAN REALTY
