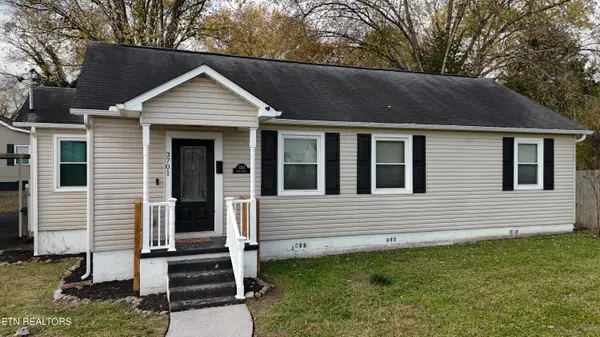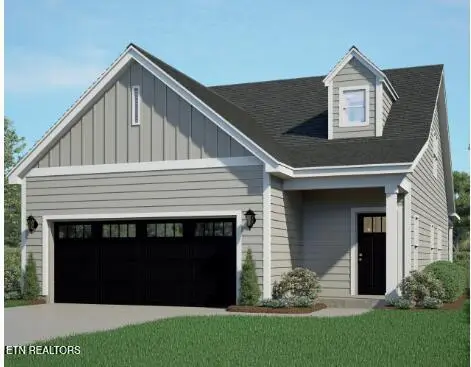6916 Holliday Park Lane, Knoxville, TN 37918
Local realty services provided by:Better Homes and Gardens Real Estate Jackson Realty
6916 Holliday Park Lane,Knoxville, TN 37918
$369,900
- 3 Beds
- 3 Baths
- 1,795 sq. ft.
- Single family
- Pending
Listed by: gretchen h. hollifield
Office: roberts real estate
MLS#:1321873
Source:TN_KAAR
Price summary
- Price:$369,900
- Price per sq. ft.:$206.07
- Monthly HOA dues:$13.33
About this home
Wonderful move-in ready home in the heart of the Halls Community. Convenient to shopping and restaurants. One street neighborhood with sidewalks. Step into a large inviting living room with a wood burning fireplace. Open floor plan with an eat-in Kitchen. Nicely appointed Kitchen with stainless steel appliances, tiled backsplash, pantry for all your cooking needs, & eating area. Off the Kitchen is a screened in porch to enjoy, additional concrete patio, both overlook your large flat fenced in backyard. Main level 1/2 bath for your visiting guests. Also offered is the newer upgraded luxury vinyl plank flooring on the first floor. Head upstairs to 3 ample sized bedrooms. Owner's suite has massive 20x17 bedroom, private bath w/double vanity, & large WIC with lots of shelving space. 2 other bedrooms & full bathroom with linen closet, hall coat closet, and a nice walk in laundry room with cabinets for storage. Extras around the home include 9x6.5 extra storage space in the garage, drive through gate in the backyard in case you need to pull a trailer in, 12x12 screened in porch, 12x12 patio, & a covered front porch. You don't want to miss this well cared for home! Info deemed reliable, but not guaranteed. Buyer to verify.
Contact an agent
Home facts
- Year built:2019
- Listing ID #:1321873
- Added:33 day(s) ago
- Updated:December 19, 2025 at 08:31 AM
Rooms and interior
- Bedrooms:3
- Total bathrooms:3
- Full bathrooms:2
- Half bathrooms:1
- Living area:1,795 sq. ft.
Heating and cooling
- Cooling:Central Cooling
- Heating:Central, Electric
Structure and exterior
- Year built:2019
- Building area:1,795 sq. ft.
- Lot area:0.14 Acres
Schools
- High school:Halls
- Middle school:Halls
- Elementary school:Adrian Burnett
Utilities
- Sewer:Public Sewer
Finances and disclosures
- Price:$369,900
- Price per sq. ft.:$206.07
New listings near 6916 Holliday Park Lane
- Coming Soon
 $200,000Coming Soon5 beds 3 baths
$200,000Coming Soon5 beds 3 baths1080 Baker Ave, Knoxville, TN 37920
MLS# 1324557Listed by: EXP REALTY, LLC - New
 $329,900Active3 beds 2 baths1,200 sq. ft.
$329,900Active3 beds 2 baths1,200 sq. ft.8001 Dove Wing Lane, Knoxville, TN 37938
MLS# 1324559Listed by: EXP REALTY, LLC - Coming Soon
 $339,900Coming Soon2 beds 3 baths
$339,900Coming Soon2 beds 3 baths9529 Hidden Oak Way, Knoxville, TN 37922
MLS# 1324551Listed by: WINGMAN REALTY - New
 $321,500Active3 beds 3 baths1,561 sq. ft.
$321,500Active3 beds 3 baths1,561 sq. ft.7349 Sun Blossom Lane #116, Knoxville, TN 37924
MLS# 1324538Listed by: RP BROKERAGE, LLC - New
 $389,000Active2 beds 2 baths1,652 sq. ft.
$389,000Active2 beds 2 baths1,652 sq. ft.7808 Creed Way, Knoxville, TN 37938
MLS# 1324515Listed by: PHIL COBBLE FINE HOMES & LAND - Open Sat, 6 to 8pmNew
 $435,000Active4 beds 2 baths2,440 sq. ft.
$435,000Active4 beds 2 baths2,440 sq. ft.6324 Gateway Lane, Knoxville, TN 37920
MLS# 1324523Listed by: REMAX FIRST - Open Sat, 3 to 10pmNew
 $349,900Active4 beds 3 baths1,882 sq. ft.
$349,900Active4 beds 3 baths1,882 sq. ft.7359 Sun Blossom Lane #112, Knoxville, TN 37924
MLS# 1324524Listed by: RP BROKERAGE, LLC - New
 $349,900Active4 beds 3 baths1,882 sq. ft.
$349,900Active4 beds 3 baths1,882 sq. ft.7368 Sun Blossom Lane, Knoxville, TN 37924
MLS# 1324535Listed by: RP BROKERAGE, LLC - Coming Soon
 $285,000Coming Soon4 beds 1 baths
$285,000Coming Soon4 beds 1 baths3701 Vera Drive, Knoxville, TN 37917
MLS# 1324536Listed by: SOLID ROCK REALTY - New
 $396,900Active3 beds 4 baths1,770 sq. ft.
$396,900Active3 beds 4 baths1,770 sq. ft.7477 Sun Blossom Lane, Knoxville, TN 37924
MLS# 1324537Listed by: RP BROKERAGE, LLC
