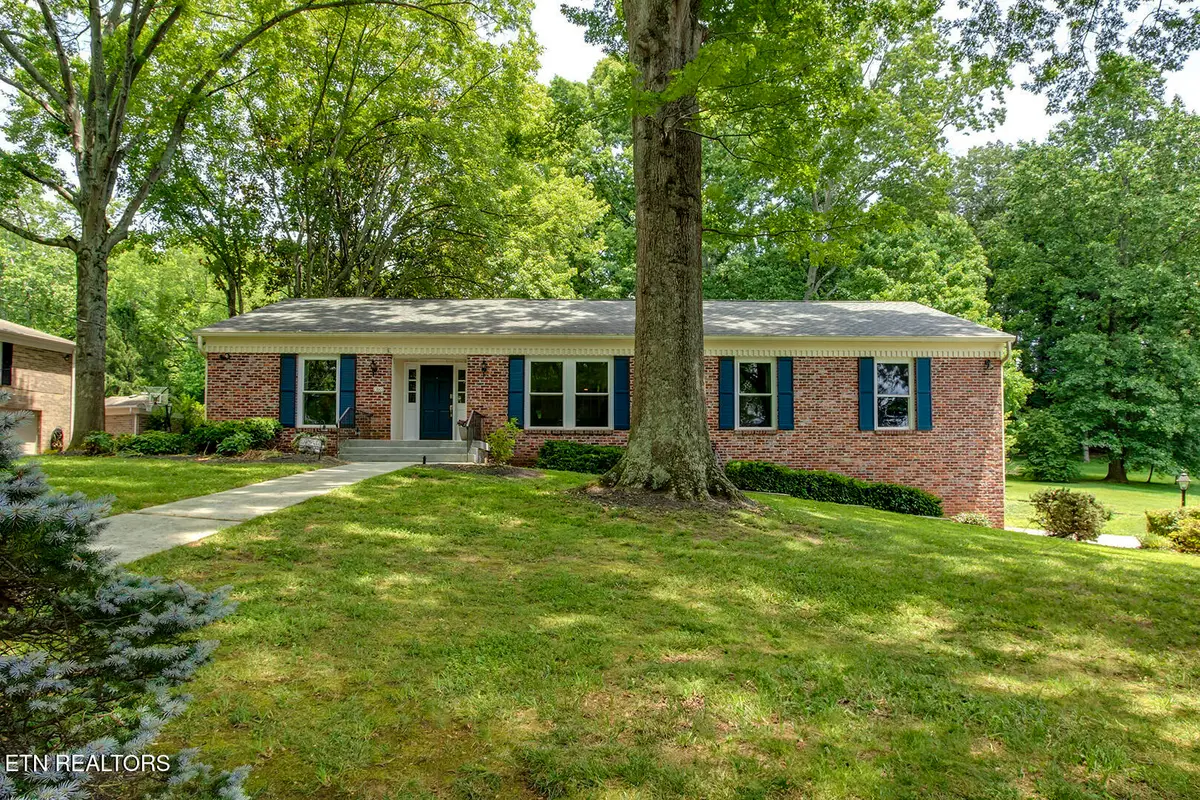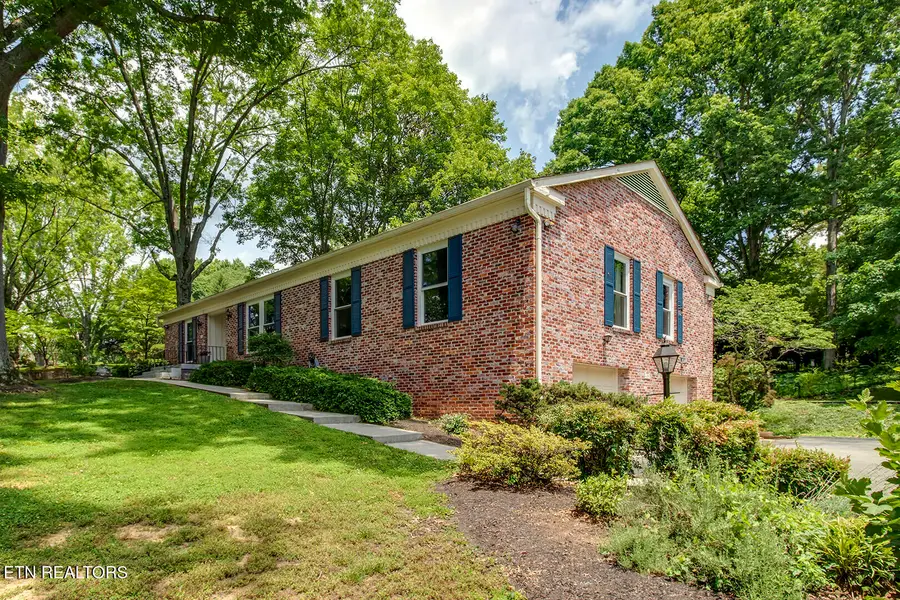700 Kempton Rd, Knoxville, TN 37909
Local realty services provided by:Better Homes and Gardens Real Estate Gwin Realty



Listed by:howard l. sentell
Office:sentell real estate
MLS#:1304753
Source:TN_KAAR
Price summary
- Price:$849,900
- Price per sq. ft.:$214.89
About this home
Welcome to your dream home! Located in the sought-after neighborhood of Westborough, this stunning 4 Bedroom 3 Bath All Brick Ranch with a finished walk out basement perfectly blends thoughtful design with timeless charm. The main level boasts a formal living room/office and a formal dining room with a charming brick accent wall. Both rooms seamlessly flow into the open concept family room and gourmet kitchen. The updated and bright kitchen features granite countertops, ample cabinetry, tumbled stone backsplash, wine storage, and stainless appliances including a gas range and refrigerator. Just off the kitchen is the open family room complete with a cozy gas fireplace. This spacious home features hardwood floors throughout the entire main level including all the bedrooms apart from the tile floors in the bathrooms. Three of the four bedrooms are located on the main floor including the impressive Primary Suite which offers a large custom walk-in closet with an island for optimal storage and a luxurious ensuite bathroom featuring an amazing spa like walk-in, tiled shower with double shower heads, tiled bench seat, and skylight. The 4th spacious bedroom and ensuite bathroom is located in the recently remodeled walk out basement along with a den/rec room with a 2nd gas fireplace, a built-in bookcase, and a recently updated kitchenette with granite countertops and a breakfast bar sure to get a lot of use. A large laundry room with lots of cabinets for storage and an extra-large walk-in closet room is also located on the lower level. This home truly offers an outdoor oasis starting with a beautiful screened in porch with a cathedral wood ceiling leading to a back deck overlooking a beautifully landscaped fenced in backyard with mature trees and plenty of room for outdoor activities. A few additional highlights include all new windows, newer roof, 2 car attached garage with extra storage space, and located in a family friendly community with nearby parks, walking trails, shopping and excellent schools. All listing information should be verified independently.
Contact an agent
Home facts
- Year built:1971
- Listing Id #:1304753
- Added:61 day(s) ago
- Updated:July 20, 2025 at 02:32 PM
Rooms and interior
- Bedrooms:4
- Total bathrooms:3
- Full bathrooms:3
- Living area:3,955 sq. ft.
Heating and cooling
- Cooling:Central Cooling
- Heating:Central, Electric
Structure and exterior
- Year built:1971
- Building area:3,955 sq. ft.
- Lot area:0.71 Acres
Schools
- High school:Bearden
- Middle school:Bearden
- Elementary school:West Hills
Utilities
- Sewer:Public Sewer
Finances and disclosures
- Price:$849,900
- Price per sq. ft.:$214.89
New listings near 700 Kempton Rd
- New
 $270,000Active2 beds 2 baths1,343 sq. ft.
$270,000Active2 beds 2 baths1,343 sq. ft.5212 Sinclair Drive, Knoxville, TN 37914
MLS# 1312120Listed by: THE REAL ESTATE FIRM, INC. - New
 $550,000Active4 beds 3 baths2,330 sq. ft.
$550,000Active4 beds 3 baths2,330 sq. ft.3225 Oakwood Hills Lane, Knoxville, TN 37931
MLS# 1312121Listed by: WALKER REALTY GROUP, LLC - New
 $285,000Active2 beds 2 baths1,327 sq. ft.
$285,000Active2 beds 2 baths1,327 sq. ft.870 Spring Park Rd, Knoxville, TN 37914
MLS# 1312125Listed by: REALTY EXECUTIVES ASSOCIATES - New
 $292,900Active3 beds 3 baths1,464 sq. ft.
$292,900Active3 beds 3 baths1,464 sq. ft.3533 Maggie Lynn Way #11, Knoxville, TN 37921
MLS# 1312126Listed by: ELITE REALTY  $424,900Active7.35 Acres
$424,900Active7.35 Acres0 E Governor John Hwy, Knoxville, TN 37920
MLS# 2914690Listed by: DUTTON REAL ESTATE GROUP $379,900Active3 beds 3 baths2,011 sq. ft.
$379,900Active3 beds 3 baths2,011 sq. ft.7353 Sun Blossom #99, Knoxville, TN 37924
MLS# 1307924Listed by: THE GROUP REAL ESTATE BROKERAGE- New
 $549,950Active3 beds 3 baths2,100 sq. ft.
$549,950Active3 beds 3 baths2,100 sq. ft.7520 Millertown Pike, Knoxville, TN 37924
MLS# 1312094Listed by: REALTY EXECUTIVES ASSOCIATES  $369,900Active3 beds 2 baths1,440 sq. ft.
$369,900Active3 beds 2 baths1,440 sq. ft.0 Sun Blossom Lane #117, Knoxville, TN 37924
MLS# 1309883Listed by: THE GROUP REAL ESTATE BROKERAGE $450,900Active3 beds 3 baths1,597 sq. ft.
$450,900Active3 beds 3 baths1,597 sq. ft.7433 Sun Blossom Lane, Knoxville, TN 37924
MLS# 1310031Listed by: THE GROUP REAL ESTATE BROKERAGE- New
 $359,900Active3 beds 2 baths1,559 sq. ft.
$359,900Active3 beds 2 baths1,559 sq. ft.4313 NW Holiday Blvd, Knoxville, TN 37921
MLS# 1312081Listed by: SOUTHERN CHARM HOMES
