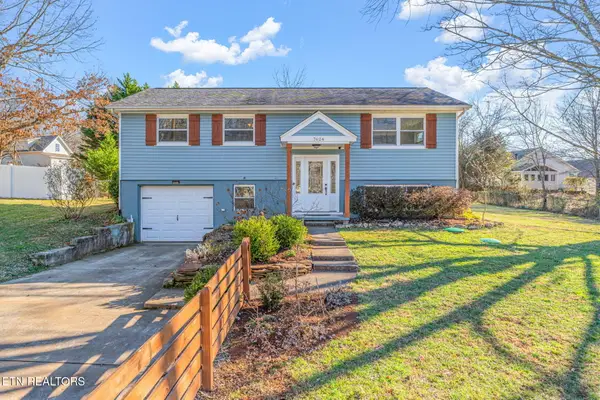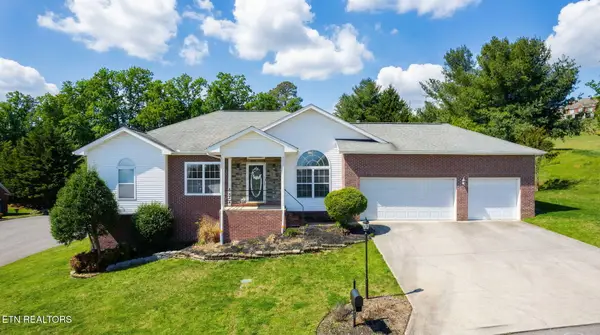7001 Old Kent Drive, Knoxville, TN 37919
Local realty services provided by:Better Homes and Gardens Real Estate Jackson Realty
7001 Old Kent Drive,Knoxville, TN 37919
$2,300,000
- 5 Beds
- 6 Baths
- - sq. ft.
- Single family
- Sold
Listed by: misty cunningham, julie carter
Office: keller williams signature
MLS#:1322247
Source:TN_KAAR
Sorry, we are unable to map this address
Price summary
- Price:$2,300,000
About this home
**Luxurious Living in Prestigious Westmoreland Estates**
Welcome to a residence where timeless architecture meets refined modern luxury. Situated in one of Knoxville's most distinguished communities, this 5 bedroom, 4 full bath, 2 half bath, this exceptional estate offers over 6,000 sq. ft. of masterfully renovated living space on an expansive nearly half-acre lot — the perfect blend of elegance, space, and sophistication.
From the moment you enter, the grand two-story foyer commands attention with its sweeping curved staircase, soaring ceilings, and statement chandelier that sets the tone for the home's impeccable design. Natural light pours through oversized windows, highlighting rich hardwood floors and thoughtful architectural details found throughout.
At the heart of the home, the chef's kitchen impresses with sleek porcelain tile flooring, quartz countertops, premium appliances, and a spacious layout ideal for both everyday living and elevated entertaining. The adjoining formal dining room and multiple gathering spaces make hosting effortless.
The main-level primary suite serves as a private retreat — a generous sanctuary complete with a large walk-in closet and a spa-inspired bathroom featuring marble countertops, porcelain tile, an oversized walk-in shower, and a luxurious soaking tub.
Upstairs, discover an expansive layout designed for versatility -
Home office with natural light,
Large bonus room perfect for play, fitness, or creative uses. Theater/media room designed for immersive entertainment. Spacious guest suites with beautifully updated bathrooms and walk-in closets. High ceilings and wide hallways enhancing the open, airy feel
Step outside to your own private resort. The saltwater pool is surrounded by mature, meticulously maintained landscaping, complete with landscape lighting and full irrigation for year-round beauty. A covered pavilion equipped with stainless outdoor kitchen cabinetry creates the perfect setting for alfresco dining, poolside gatherings, and relaxing under the shade.
Additional enhancements include a 3-car garage, updated HVAC systems, water heater, new carpet, fresh designer lighting, and comprehensive renovations that make this home truly move-in ready.
Nestled within tree-lined Westmoreland Estates — one of Knoxville's most sought-after neighborhoods — this residence offers convenience to shopping, dining, premier schools, Lakeshore Park, and major interstates, all while providing a sense of quiet luxury.
A rare opportunity to own a completely updated luxury estate in the heart of West Knoxville. Welcome home. Walk out from the main level to your saltwater pool, with with hot tub and entertainment kitchen space and 1/2 bath for your guests. All private from your corner lot!
Walk upstairs from the foyer or the kitchen with new iron railings to 4 bedrooms which include 3 ensuites. A perfect mother in law or nannie area for privacy. All baths are updated and new carpet. Plus there is a perfect entertainment room for movies all tucked away with a projector.
This home has been loved and cared for with other additional additions, 2 HVAC, water heater, Saltwater added for pool with pool cover, Encapsulation, Landscaping and tree removal. The home is breathtaking when you enter. An incredible home to love and treasure for years to come.
Contact an agent
Home facts
- Year built:1992
- Listing ID #:1322247
- Added:63 day(s) ago
- Updated:January 20, 2026 at 09:07 PM
Rooms and interior
- Bedrooms:5
- Total bathrooms:6
- Full bathrooms:4
- Half bathrooms:2
Heating and cooling
- Cooling:Central Cooling
- Heating:Central, Electric
Structure and exterior
- Year built:1992
Schools
- High school:West
- Middle school:Bearden
- Elementary school:Bearden
Utilities
- Sewer:Public Sewer
Finances and disclosures
- Price:$2,300,000
New listings near 7001 Old Kent Drive
- Coming Soon
 $3,999,000Coming Soon5 beds 7 baths
$3,999,000Coming Soon5 beds 7 baths1719 Nighbert Lane, Knoxville, TN 37922
MLS# 1327066Listed by: SLYMAN REAL ESTATE - New
 $729,500Active2 beds 3 baths1,733 sq. ft.
$729,500Active2 beds 3 baths1,733 sq. ft.9831 Clingmans Dome Drive, Knoxville, TN 37922
MLS# 1327067Listed by: KELLER WILLIAMS SIGNATURE - New
 $169,000Active1 beds 1 baths760 sq. ft.
$169,000Active1 beds 1 baths760 sq. ft.2710 Piedmont Street, Knoxville, TN 37921
MLS# 1327072Listed by: CRYE-LEIKE REALTORS - ATHENS - New
 $424,900Active4 beds 2 baths1,678 sq. ft.
$424,900Active4 beds 2 baths1,678 sq. ft.7624 Nubbin Ridge Drive, Knoxville, TN 37919
MLS# 1327063Listed by: REALTY EXECUTIVES ASSOCIATES - New
 $459,000Active4 beds 3 baths2,000 sq. ft.
$459,000Active4 beds 3 baths2,000 sq. ft.9001 Tall Timber Drive, Knoxville, TN 37931
MLS# 1327048Listed by: EXP REALTY, LLC - New
 $595,500Active4 beds 3 baths3,350 sq. ft.
$595,500Active4 beds 3 baths3,350 sq. ft.10501 Almanac Lane, Knoxville, TN 37932
MLS# 1327050Listed by: ELITE REALTY - New
 $449,000Active3 beds 2 baths1,510 sq. ft.
$449,000Active3 beds 2 baths1,510 sq. ft.4912 Spring Creek Rd, Knoxville, TN 37920
MLS# 1327024Listed by: REALTY EXECUTIVES ASSOCIATES - New
 $160,000Active2 beds 1 baths820 sq. ft.
$160,000Active2 beds 1 baths820 sq. ft.2114 Harvey St, Knoxville, TN 37917
MLS# 1327026Listed by: EXP REALTY, LLC - New
 $300,000Active1 beds 1 baths735 sq. ft.
$300,000Active1 beds 1 baths735 sq. ft.131 W Anderson Ave #101, Knoxville, TN 37917
MLS# 1327027Listed by: EXP REALTY, LLC - New
 $300,000Active1 beds 1 baths735 sq. ft.
$300,000Active1 beds 1 baths735 sq. ft.131 W Anderson Ave #102, Knoxville, TN 37917
MLS# 1327028Listed by: EXP REALTY, LLC
