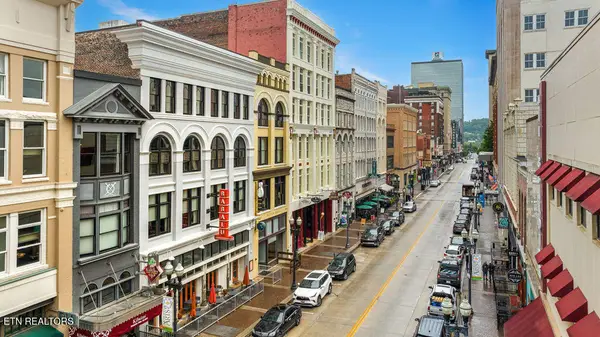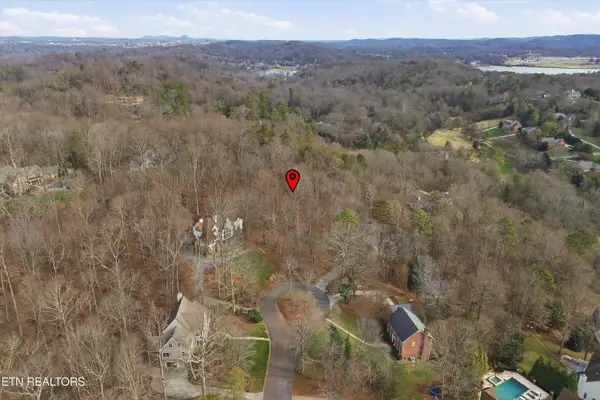7006 Randleman Drive, Knoxville, TN 37918
Local realty services provided by:Better Homes and Gardens Real Estate Jackson Realty
7006 Randleman Drive,Knoxville, TN 37918
$371,750
- 4 Beds
- 3 Baths
- 2,267 sq. ft.
- Single family
- Active
Listed by: hascena price, neil haun
Office: d.r. horton
MLS#:1322966
Source:TN_KAAR
Price summary
- Price:$371,750
- Price per sq. ft.:$163.98
- Monthly HOA dues:$37.5
About this home
Discover the Belfort at Belhaven in Knoxville, TN. This spacious two-story home offers 2,267 square feet of modern living space with 4 bedrooms and 2.5 bathrooms, thoughtfully designed to fit your lifestyle. The home's features include a light gray exterior palette, white cabinetry, gray speckle granite, and included stainless steel appliances for a polished, modern finish.
The open-concept main level features a generous kitchen that flows effortlessly into the great roomperfect for entertaining or spending time with family. A first-floor primary suite provides comfort and convenience, complete with a private bath, while a nearby laundry room adds everyday ease.
Upstairs, a versatile loft offers flexible space for a playroom, home office, or cozy retreat. Three additional bedrooms and a full bathroom surround the loft, providing plenty of room to relax and unwind.
This home features 8ft Ceilings on first floor, Shaker style cabinetry, Solid Surface Countertops with 4in backsplash, Stainless Steel appliances by Whirlpool, Moen Chrome plumbing fixtures with Anti-scald shower valves, Mohawk flooring, LED lighting throughout, Architectural Shingles, Concrete rear patio (may vary per plan), & our Home Is Connected Smart Home Package. Seller offering closing cost assistance to qualified buyers. Builder warranty included. See agent for details.
Due to variations amongst computer monitors, actual colors may vary. Pictures, photographs, colors, features, and sizes are for illustration purposes only and will vary from the homes as built. Photos may include digital staging. Square footage and dimensions are approximate. Buyer should conduct his or her own investigation of the present and future availability of school districts and school assignments. *Taxes are estimated. Buyer to verify all information.
Contact an agent
Home facts
- Year built:2025
- Listing ID #:1322966
- Added:51 day(s) ago
- Updated:January 15, 2026 at 03:45 PM
Rooms and interior
- Bedrooms:4
- Total bathrooms:3
- Full bathrooms:2
- Half bathrooms:1
- Living area:2,267 sq. ft.
Heating and cooling
- Cooling:Central Cooling
- Heating:Ceiling, Central, Electric
Structure and exterior
- Year built:2025
- Building area:2,267 sq. ft.
- Lot area:0.22 Acres
Schools
- High school:Gibbs
- Middle school:Gibbs
- Elementary school:Gibbs
Utilities
- Sewer:Public Sewer
Finances and disclosures
- Price:$371,750
- Price per sq. ft.:$163.98
New listings near 7006 Randleman Drive
- New
 $375,000Active3 beds 2 baths1,508 sq. ft.
$375,000Active3 beds 2 baths1,508 sq. ft.8528 Wisteria Way, Knoxville, TN 37931
MLS# 1326677Listed by: CRYE-LEIKE REALTORS SOUTH, INC. - New
 $299,000Active3 beds 1 baths1,382 sq. ft.
$299,000Active3 beds 1 baths1,382 sq. ft.1704 Edgewood Ave, Knoxville, TN 37917
MLS# 1326680Listed by: HONORS REAL ESTATE SERVICES LLC - New
 $539,900Active2 beds 1 baths1,215 sq. ft.
$539,900Active2 beds 1 baths1,215 sq. ft.418 S Gay St #504, Knoxville, TN 37902
MLS# 1326694Listed by: DOWNTOWN REALTY, INC. - New
 $595,000Active4 beds 3 baths2,430 sq. ft.
$595,000Active4 beds 3 baths2,430 sq. ft.713 NW Aeronca Rd, Knoxville, TN 37919
MLS# 1326698Listed by: KELLER WILLIAMS SIGNATURE - New
 $225,000Active1.27 Acres
$225,000Active1.27 Acres2001 Lyons Ridge Rd, Knoxville, TN 37919
MLS# 1326701Listed by: REDFIN - New
 $650,000Active-- beds -- baths5,656 sq. ft.
$650,000Active-- beds -- baths5,656 sq. ft.9116 Woodpark Lane, Knoxville, TN 37923
MLS# 1326702Listed by: WALKER REALTY GROUP, LLC - New
 $565,000Active3 beds 3 baths2,446 sq. ft.
$565,000Active3 beds 3 baths2,446 sq. ft.3005 Sycamore Creek Lane, Knoxville, TN 37931
MLS# 1326707Listed by: REALTY EXECUTIVES ASSOCIATES - Open Sun, 7 to 9pmNew
 $359,900Active4 beds 3 baths1,991 sq. ft.
$359,900Active4 beds 3 baths1,991 sq. ft.1141 Amber Vista Lane Lane, Knoxville, TN 37914
MLS# 1326669Listed by: UNITED REAL ESTATE SOLUTIONS - Open Sun, 6 to 9pmNew
 $610,000Active4 beds 3 baths2,579 sq. ft.
$610,000Active4 beds 3 baths2,579 sq. ft.8917 Affinity Way, Knoxville, TN 37922
MLS# 1326668Listed by: WALLACE - New
 $319,000Active3 beds 3 baths1,532 sq. ft.
$319,000Active3 beds 3 baths1,532 sq. ft.4533 Bucknell Drive, Knoxville, TN 37938
MLS# 1326667Listed by: EXP REALTY, LLC
