701 E Meadecrest Drive, Knoxville, TN 37923
Local realty services provided by:Better Homes and Gardens Real Estate Jackson Realty
701 E Meadecrest Drive,Knoxville, TN 37923
$420,000
- 3 Beds
- 3 Baths
- - sq. ft.
- Single family
- Coming Soon
Listed by:lynette stephens
Office:gables & gates, realtors
MLS#:1314858
Source:TN_KAAR
Price summary
- Price:$420,000
About this home
Convenient location in the heart of West Knoxville at a great price! 3 BR, 2.5 bath split-entry home on a beautiful large level lot with over 2000sf of functional living space. Over the past few years most of the house has been remodeled and updated. As you enter the home you are welcomed by the open, bright living room, kitchen, and dining room. The living room boasts large windows that overlook the front yard and entryway while the eat-in kitchen with breakfast bar features all stainless appliances and offers ample cabinet space for storage. The dining room has plenty of space for a large table and the sliding glass doors bring in the light and lead to the deck overlooking the large, flat, fenced-in back yard. As you approach the primary suite you will appreciate the attractive board and batten trim in the hallway that sets the home apart from others. The primary bedroom with en suite further boasts a custom millwork accent wall at the head of the bed that creates an elegant ambiance. The primary bathroom has been completely remodeled including a walk-in shower, tile floors, and new vanity. Retreat downstairs to an expansive den with a massive brick hearth woodburning fireplace with more than enough space to be enjoyed in multiple arrangements. In addition to it being a wonderful second living area, there is still plenty of room for a play area or home gym or whatever you desire. The 2 car garage is oversized and has two garage doors with a nice separation of space between them so there is plenty of room to park. The large, fenced, flat back yard enjoys shade in the summer from mature trees that add to the beauty and privacy of the outdoor space. While tucked away in a quiet, friendly neighborhood with greenway access and a great school zone, the interstate and Kingston Pike are both less than a mile away making everything in Knoxville convenient.
Contact an agent
Home facts
- Year built:1965
- Listing ID #:1314858
- Added:1 day(s) ago
- Updated:September 10, 2025 at 05:06 PM
Rooms and interior
- Bedrooms:3
- Total bathrooms:3
- Full bathrooms:2
- Half bathrooms:1
Heating and cooling
- Cooling:Central Cooling
- Heating:Central, Electric
Structure and exterior
- Year built:1965
Schools
- High school:Hardin Valley Academy
- Middle school:Cedar Bluff
- Elementary school:Cedar Bluff Primary
Utilities
- Sewer:Public Sewer
Finances and disclosures
- Price:$420,000
New listings near 701 E Meadecrest Drive
- New
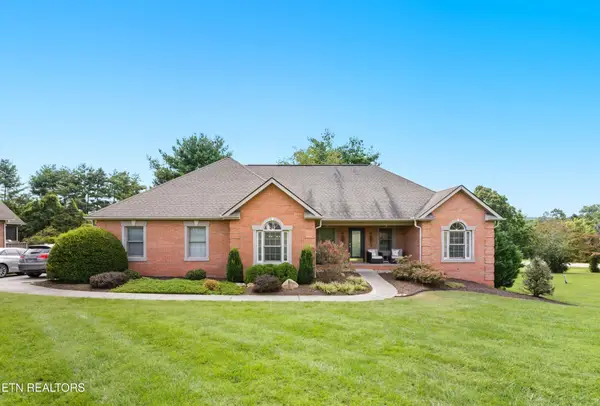 $699,900Active4 beds 3 baths3,300 sq. ft.
$699,900Active4 beds 3 baths3,300 sq. ft.3748 Whitworth Drive, Knoxville, TN 37938
MLS# 2992230Listed by: ELITE REALTY - New
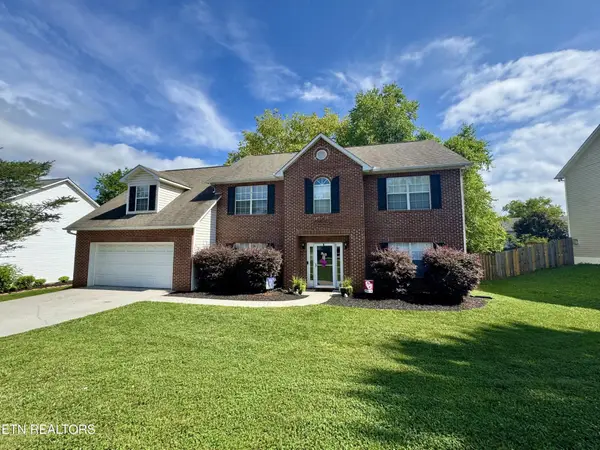 $565,000Active4 beds 3 baths2,861 sq. ft.
$565,000Active4 beds 3 baths2,861 sq. ft.13001 Sanderling Lane, Knoxville, TN 37922
MLS# 2974428Listed by: REALTY EXECUTIVES ASSOCIATES - New
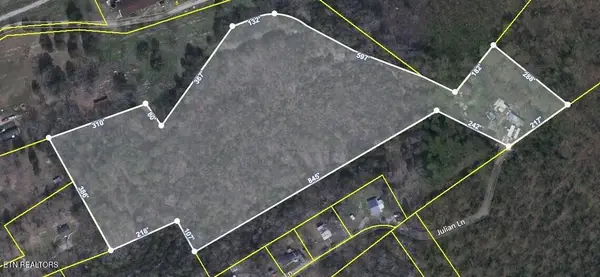 $250,000Active10.94 Acres
$250,000Active10.94 Acres2501 Julian Lane, Knoxville, TN 37914
MLS# 2992053Listed by: REALTY EXECUTIVES ASSOCIATES - New
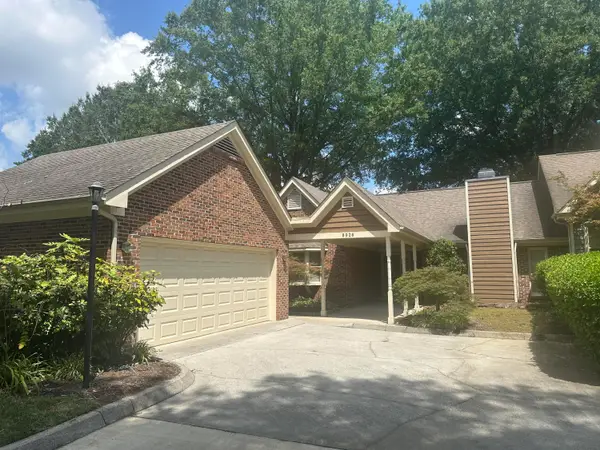 $359,900Active2 beds 2 baths1,626 sq. ft.
$359,900Active2 beds 2 baths1,626 sq. ft.8926 Wesley Place, Knoxville, TN 37922
MLS# 20254303Listed by: JD'S REALTY & AUCTION, LLC - New
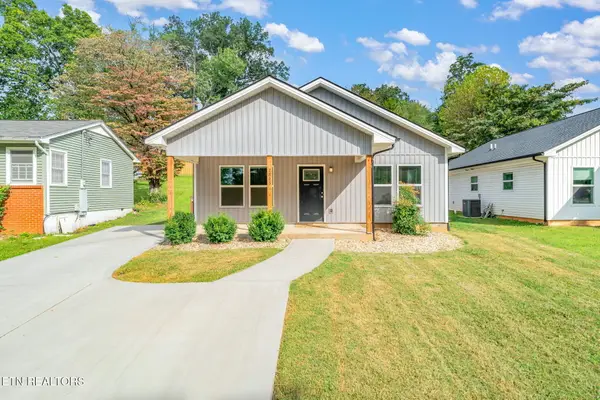 $329,900Active3 beds 2 baths1,200 sq. ft.
$329,900Active3 beds 2 baths1,200 sq. ft.2823 Carson Avenue, Knoxville, TN 37917
MLS# 1314857Listed by: OAK & IRON REALTY - New
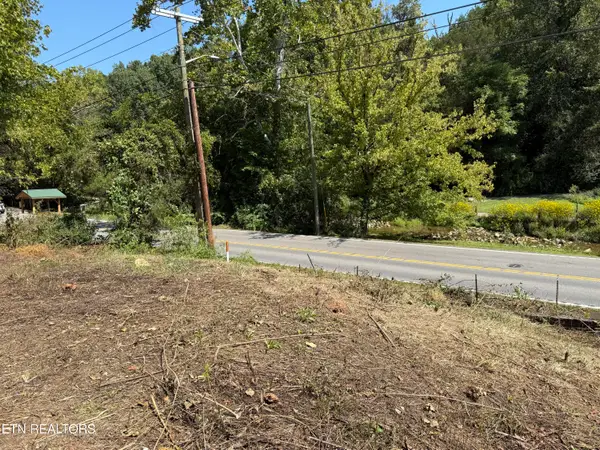 $53,000Active0.43 Acres
$53,000Active0.43 Acres1111 Loves Creek, Knoxville, TN 37924
MLS# 1314817Listed by: WALLACE - Coming Soon
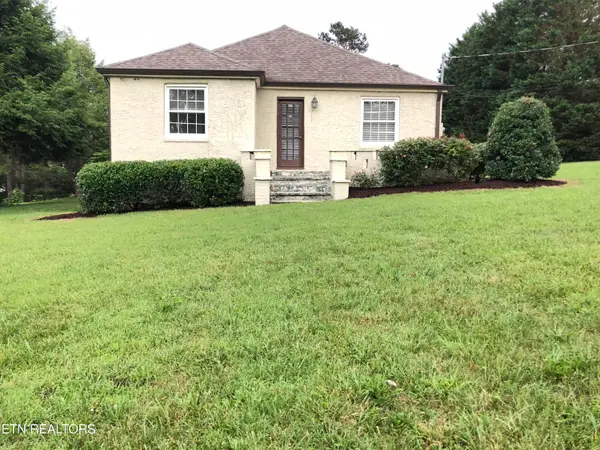 $275,000Coming Soon2 beds 1 baths
$275,000Coming Soon2 beds 1 baths8200 Nubbin Ridge Rd, Knoxville, TN 37919
MLS# 1314830Listed by: REALTY EXECUTIVES ASSOCIATES - New
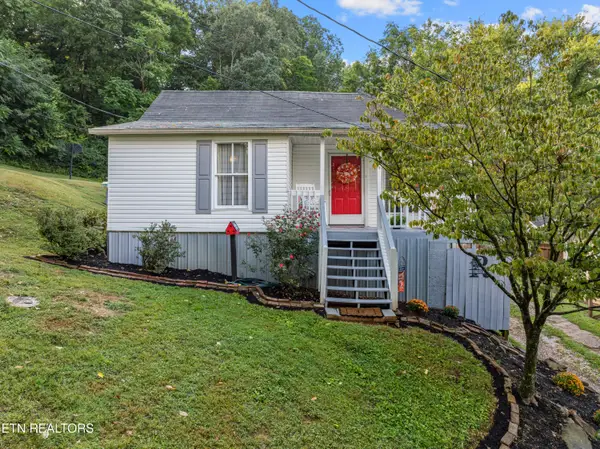 $329,900Active2 beds 1 baths985 sq. ft.
$329,900Active2 beds 1 baths985 sq. ft.1012 Kingland Ave, Knoxville, TN 37920
MLS# 1314831Listed by: CENTURY 21 LEGACY - Coming Soon
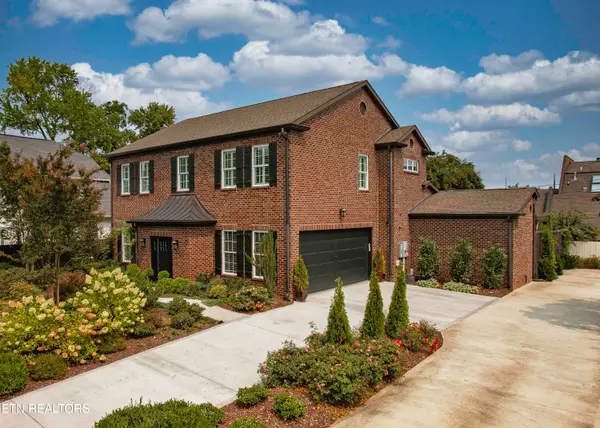 $1,295,000Coming Soon4 beds 4 baths
$1,295,000Coming Soon4 beds 4 baths404 Boxwood Square, Knoxville, TN 37919
MLS# 1314832Listed by: SEQUOYAH REALTY KELLER WILLIAMS
