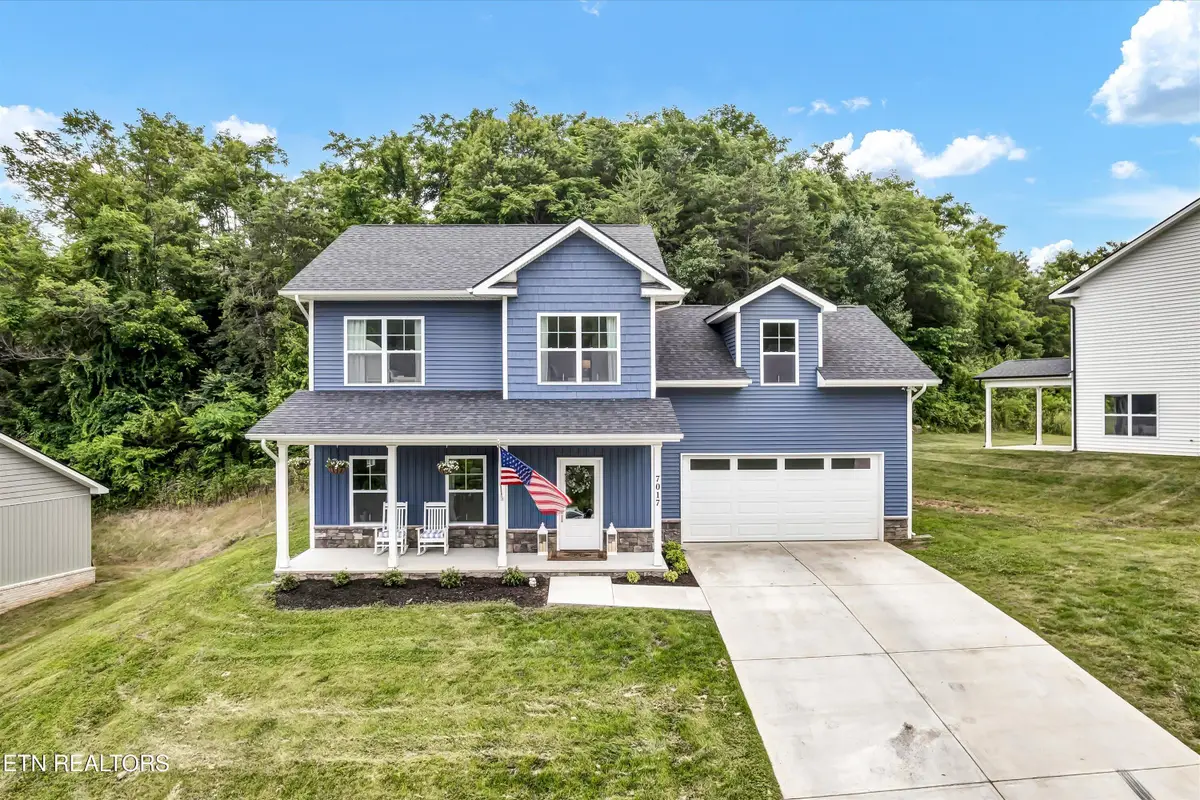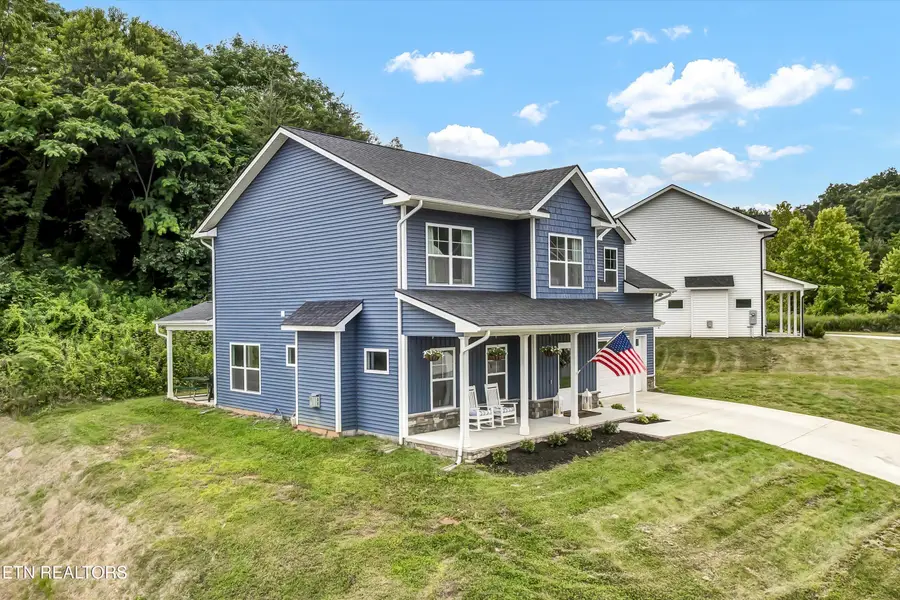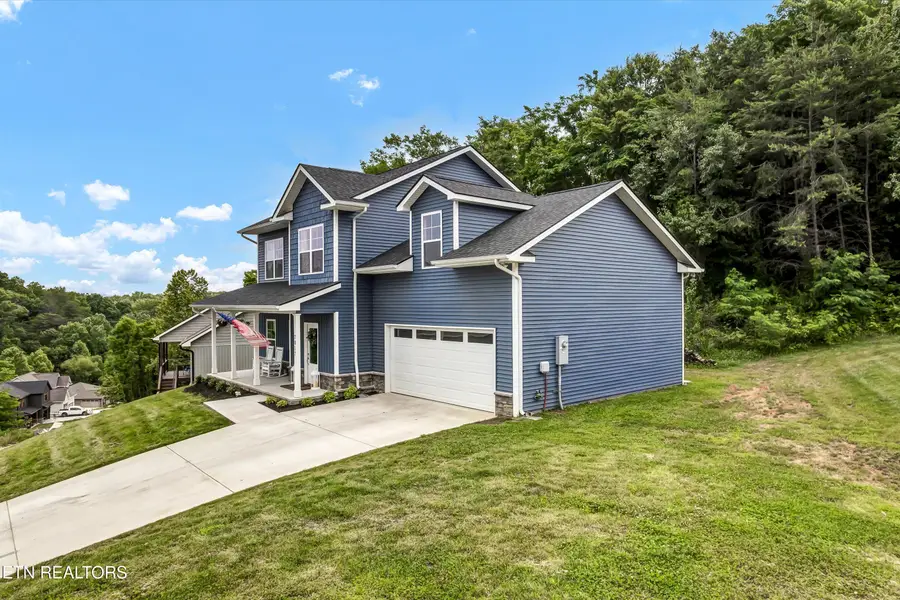7017 Remagen Lane, Knoxville, TN 37920
Local realty services provided by:Better Homes and Gardens Real Estate Jackson Realty



7017 Remagen Lane,Knoxville, TN 37920
$445,000
- 3 Beds
- 3 Baths
- 1,919 sq. ft.
- Single family
- Active
Listed by:clark smith
Office:honeycomb realty, llc.
MLS#:1303288
Source:TN_KAAR
Price summary
- Price:$445,000
- Price per sq. ft.:$231.89
About this home
Discover this beautifully designed 3-bedroom home with a bonus room and 2.5 baths, perfectly blending style, comfort, and convenience. Step inside to find an open and floor plan, with a dedicated dining area and living room, featuring 9-foot ceilings on both levels, luxury vinyl plank flooring, and a gas fireplace. The kitchen is a chef's dream with a massive 8-foot island, sleek granite countertops, stainless steel appliances, a spacious pantry, and abundant cabinet storage.
Retreat to the luxurious master suite showcasing a custom-tiled walk-in shower, double vanity, tile flooring, and an expansive walk-in closet. All bedrooms—and the laundry room—are conveniently located upstairs.
Enjoy the outdoors on the oversized covered patio, ideal for morning coffee or evening gatherings. With the home being just over a year old, no HOA fees, low county taxes, and a prime location just minutes from downtown Knoxville this home truly has it all.
Contact an agent
Home facts
- Year built:2023
- Listing Id #:1303288
- Added:72 day(s) ago
- Updated:August 14, 2025 at 02:31 PM
Rooms and interior
- Bedrooms:3
- Total bathrooms:3
- Full bathrooms:2
- Half bathrooms:1
- Living area:1,919 sq. ft.
Heating and cooling
- Cooling:Central Cooling
- Heating:Central, Electric
Structure and exterior
- Year built:2023
- Building area:1,919 sq. ft.
- Lot area:0.26 Acres
Schools
- High school:South Doyle
- Middle school:South Doyle
- Elementary school:Bonny Kate
Utilities
- Sewer:Public Sewer
Finances and disclosures
- Price:$445,000
- Price per sq. ft.:$231.89
New listings near 7017 Remagen Lane
- New
 $270,000Active2 beds 2 baths1,343 sq. ft.
$270,000Active2 beds 2 baths1,343 sq. ft.5212 Sinclair Drive, Knoxville, TN 37914
MLS# 1312120Listed by: THE REAL ESTATE FIRM, INC. - New
 $550,000Active4 beds 3 baths2,330 sq. ft.
$550,000Active4 beds 3 baths2,330 sq. ft.3225 Oakwood Hills Lane, Knoxville, TN 37931
MLS# 1312121Listed by: WALKER REALTY GROUP, LLC - New
 $285,000Active2 beds 2 baths1,327 sq. ft.
$285,000Active2 beds 2 baths1,327 sq. ft.870 Spring Park Rd, Knoxville, TN 37914
MLS# 1312125Listed by: REALTY EXECUTIVES ASSOCIATES - New
 $292,900Active3 beds 3 baths1,464 sq. ft.
$292,900Active3 beds 3 baths1,464 sq. ft.3533 Maggie Lynn Way #11, Knoxville, TN 37921
MLS# 1312126Listed by: ELITE REALTY  $424,900Active7.35 Acres
$424,900Active7.35 Acres0 E Governor John Hwy, Knoxville, TN 37920
MLS# 2914690Listed by: DUTTON REAL ESTATE GROUP $379,900Active3 beds 3 baths2,011 sq. ft.
$379,900Active3 beds 3 baths2,011 sq. ft.7353 Sun Blossom #99, Knoxville, TN 37924
MLS# 1307924Listed by: THE GROUP REAL ESTATE BROKERAGE- New
 $549,950Active3 beds 3 baths2,100 sq. ft.
$549,950Active3 beds 3 baths2,100 sq. ft.7520 Millertown Pike, Knoxville, TN 37924
MLS# 1312094Listed by: REALTY EXECUTIVES ASSOCIATES  $369,900Active3 beds 2 baths1,440 sq. ft.
$369,900Active3 beds 2 baths1,440 sq. ft.0 Sun Blossom Lane #117, Knoxville, TN 37924
MLS# 1309883Listed by: THE GROUP REAL ESTATE BROKERAGE $450,900Active3 beds 3 baths1,597 sq. ft.
$450,900Active3 beds 3 baths1,597 sq. ft.7433 Sun Blossom Lane, Knoxville, TN 37924
MLS# 1310031Listed by: THE GROUP REAL ESTATE BROKERAGE- New
 $359,900Active3 beds 2 baths1,559 sq. ft.
$359,900Active3 beds 2 baths1,559 sq. ft.4313 NW Holiday Blvd, Knoxville, TN 37921
MLS# 1312081Listed by: SOUTHERN CHARM HOMES
