7025 Sheffield Drive, Knoxville, TN 37909
Local realty services provided by:Better Homes and Gardens Real Estate Gwin Realty
Listed by:jeff larue
Office:realty executives associates
MLS#:1315663
Source:TN_KAAR
Price summary
- Price:$799,000
- Price per sq. ft.:$341.89
About this home
Welcome to this beautiful all-brick, one-level rancher in the heart of West Hills. From the inviting covered front porch to the expansive half-acre lot, this move-in ready home offers comfort, character, and convenience in one of the area's most desirable locations.
Inside, you'll find an open, light-filled floorplan designed for both everyday living and entertaining. The chef-inspired kitchen features stainless steel appliances, a farm sink, a pot filler, and abundant cabinetry, with a cozy breakfast nook attached for casual meals. Host memorable dinners in the formal dining room with its own fireplace, or unwind in the spacious living room with a second fireplace. A versatile flex space, currently used as a home office, provides additional functionality to suit your needs.
With 3 bedrooms and 2.5 baths, plus a unique bonus shower in the laundry room, this home is thoughtfully designed for both comfort and practicality. The oversized two-car garage with workshop and separate mudroom make everyday living organized and convenient.
Outdoors, enjoy your private retreat with a patio, firepit, and plenty of space for gardening, pets, play, or entertaining—all beautifully set on a half-acre lot.
Located just minutes from parks, top-rated schools, shopping, and dining, this home combines space, style, and West Hills living at its best.
Contact an agent
Home facts
- Year built:1953
- Listing ID #:1315663
- Added:8 day(s) ago
- Updated:September 23, 2025 at 05:08 PM
Rooms and interior
- Bedrooms:3
- Total bathrooms:3
- Full bathrooms:2
- Half bathrooms:1
- Living area:2,337 sq. ft.
Heating and cooling
- Cooling:Central Cooling
- Heating:Central, Electric
Structure and exterior
- Year built:1953
- Building area:2,337 sq. ft.
- Lot area:0.51 Acres
Schools
- High school:West
- Middle school:Bearden
- Elementary school:West Hills
Utilities
- Sewer:Public Sewer
Finances and disclosures
- Price:$799,000
- Price per sq. ft.:$341.89
New listings near 7025 Sheffield Drive
- Open Sun, 6 to 8pmNew
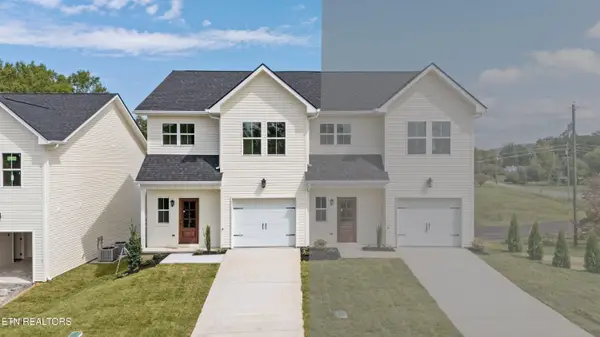 $329,900Active3 beds 3 baths1,464 sq. ft.
$329,900Active3 beds 3 baths1,464 sq. ft.6614 Johnbo Way, Knoxville, TN 37931
MLS# 1316503Listed by: REALTY EXECUTIVES ASSOCIATES - New
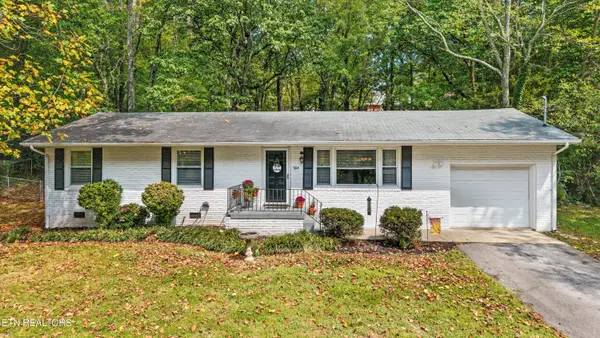 $389,000Active4 beds 2 baths1,566 sq. ft.
$389,000Active4 beds 2 baths1,566 sq. ft.5614 Wassman Rd, Knoxville, TN 37912
MLS# 1316504Listed by: GREATER IMPACT REALTY - Coming Soon
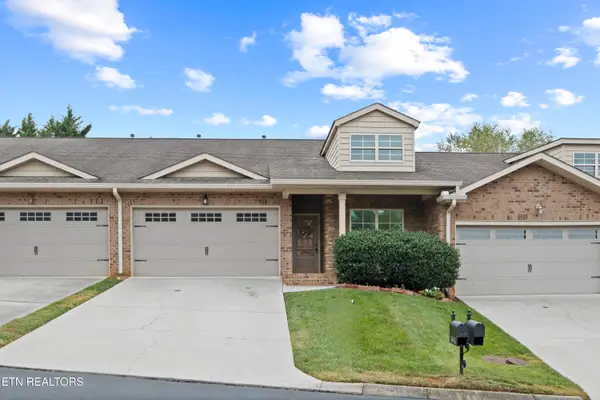 $350,000Coming Soon2 beds 2 baths
$350,000Coming Soon2 beds 2 baths8446 Milano Way, Knoxville, TN 37923
MLS# 1316508Listed by: REALTY EXECUTIVES ASSOCIATES - Open Sun, 6 to 8pmNew
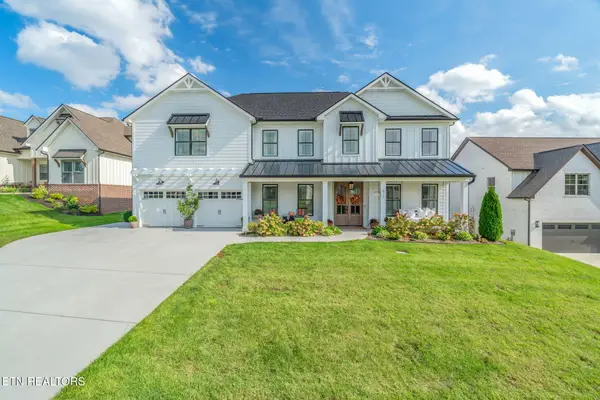 $946,000Active5 beds 4 baths3,459 sq. ft.
$946,000Active5 beds 4 baths3,459 sq. ft.612 Little Turkey Lane, Knoxville, TN 37934
MLS# 1316493Listed by: KELLER WILLIAMS SIGNATURE - Coming SoonOpen Sun, 6 to 8pm
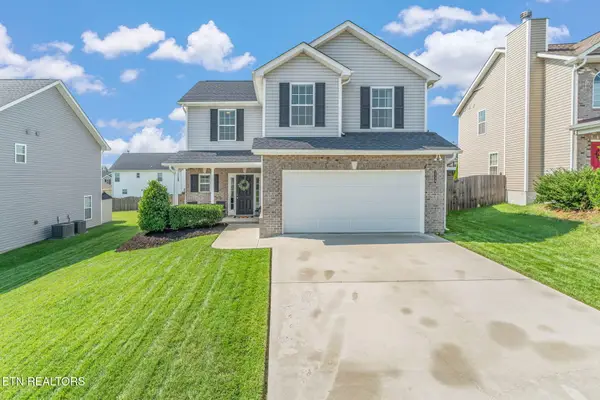 $350,000Coming Soon3 beds 3 baths
$350,000Coming Soon3 beds 3 baths2729 Wild Ginger Lane, Knoxville, TN 37924
MLS# 1316494Listed by: KELLER WILLIAMS REALTY - New
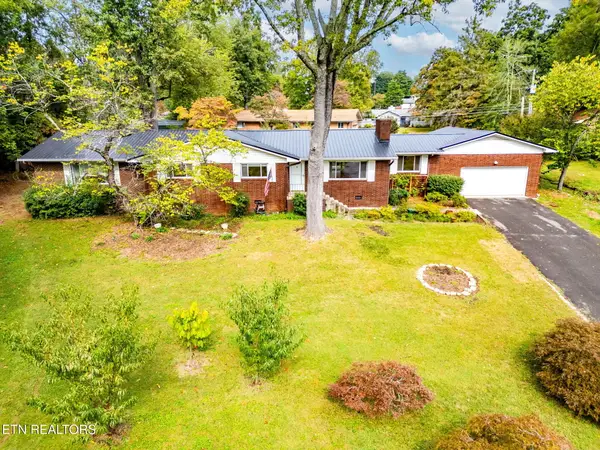 $580,000Active3 beds 4 baths3,113 sq. ft.
$580,000Active3 beds 4 baths3,113 sq. ft.6817 Haverhill Drive, Knoxville, TN 37909
MLS# 1316495Listed by: BHHS DEAN-SMITH REALTY - New
 $395,000Active4 beds 3 baths2,672 sq. ft.
$395,000Active4 beds 3 baths2,672 sq. ft.2338 Mccampbell Wells Way, Knoxville, TN 37924
MLS# 3001658Listed by: YOUNG MARKETING GROUP, REALTY EXECUTIVES - New
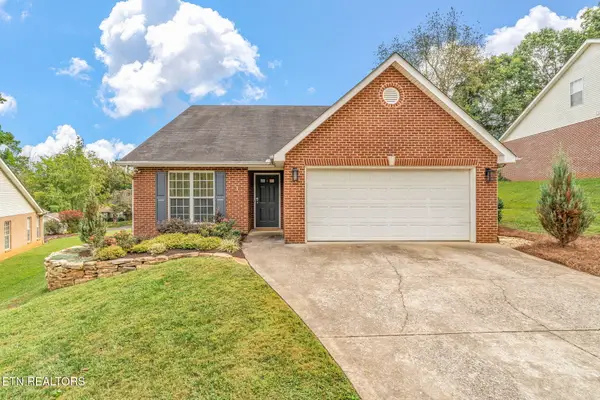 $415,000Active3 beds 2 baths1,613 sq. ft.
$415,000Active3 beds 2 baths1,613 sq. ft.10220 Poppy Lane, Knoxville, TN 37922
MLS# 1316491Listed by: KELLER WILLIAMS SIGNATURE - New
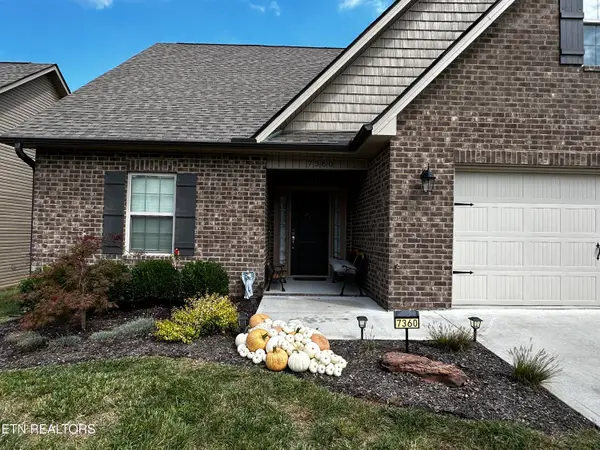 $405,000Active3 beds 2 baths1,800 sq. ft.
$405,000Active3 beds 2 baths1,800 sq. ft.7360 Willow Path Lane, Knoxville, TN 37918
MLS# 1316484Listed by: REALTY GROUP - New
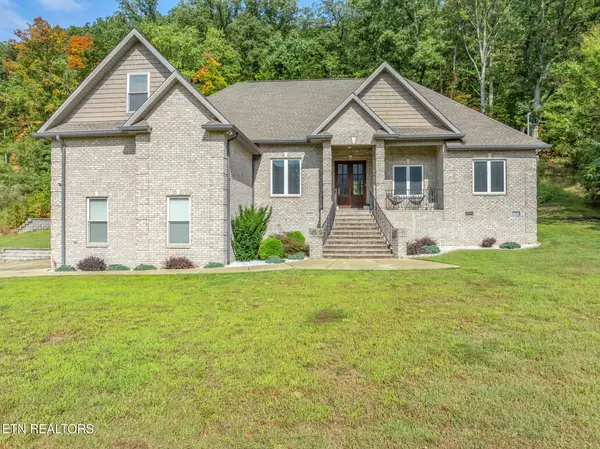 $585,000Active4 beds 2 baths2,559 sq. ft.
$585,000Active4 beds 2 baths2,559 sq. ft.3307 Greenway Drive, Knoxville, TN 37918
MLS# 1316485Listed by: KELLER WILLIAMS REALTY
