705 Delapp Drive, Knoxville, TN 37912
Local realty services provided by:Better Homes and Gardens Real Estate Jackson Realty
705 Delapp Drive,Knoxville, TN 37912
$255,000
- 3 Beds
- 1 Baths
- 925 sq. ft.
- Single family
- Pending
Listed by:chris deatherage
Office:wallace
MLS#:1306343
Source:TN_KAAR
Price summary
- Price:$255,000
- Price per sq. ft.:$275.68
About this home
Welcome to 705 Delapp Drive — a well-maintained 3-bedroom, 1-bath home on nearly half an acre in a quiet, convenient North Knoxville neighborhood just off Cedar Lane. This property blends classic character with modern updates throughout.
Inside, you'll find original hardwood flooring, waterproof vinyl in the kitchen, and custom mosaic tile in the fully remodeled bathroom. The kitchen offers oak cabinetry and a newer refrigerator, and all appliances — including the washer and dryer — convey with the sale. The bathroom has been completely gutted and upgraded with PEX piping, stylish fixtures, and a clean, contemporary finish. Additional updates include new ceiling fans, fresh interior paint, and newer windows that open easily and allow plenty of natural light.
The basement offers a flexible garage/workshop space complete with a sump pump and wall support system backed by a lifetime warranty — ideal for hobbyists, storage, or expansion.
Outside, enjoy a large fenced backyard with a storage shed and raised garden area ready for your green thumb.
This home is move-in ready and minutes from shopping, dining, downtown Knoxville, and I-640. Reach out today to schedule your tour.
Contact an agent
Home facts
- Year built:1957
- Listing ID #:1306343
- Added:93 day(s) ago
- Updated:September 29, 2025 at 04:11 PM
Rooms and interior
- Bedrooms:3
- Total bathrooms:1
- Full bathrooms:1
- Living area:925 sq. ft.
Heating and cooling
- Cooling:Central Cooling
- Heating:Central, Electric
Structure and exterior
- Year built:1957
- Building area:925 sq. ft.
- Lot area:0.44 Acres
Schools
- High school:Central
- Middle school:Gresham
- Elementary school:Inskip
Utilities
- Sewer:Public Sewer
Finances and disclosures
- Price:$255,000
- Price per sq. ft.:$275.68
New listings near 705 Delapp Drive
- New
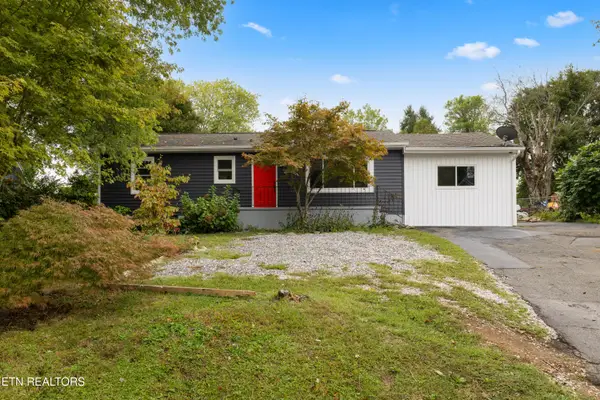 $299,000Active3 beds 2 baths1,600 sq. ft.
$299,000Active3 beds 2 baths1,600 sq. ft.314 Dahlia Drive, Knoxville, TN 37918
MLS# 1316891Listed by: CAPSTONE REALTY GROUP - New
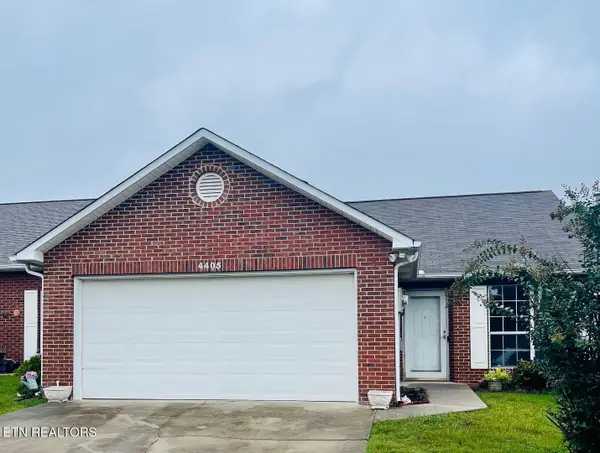 $310,000Active2 beds 4 baths1,168 sq. ft.
$310,000Active2 beds 4 baths1,168 sq. ft.4405 Greenfern Way, Knoxville, TN 37912
MLS# 1316897Listed by: TOWN & COUNTRY - REALTORS OF EAST TN, INC. - New
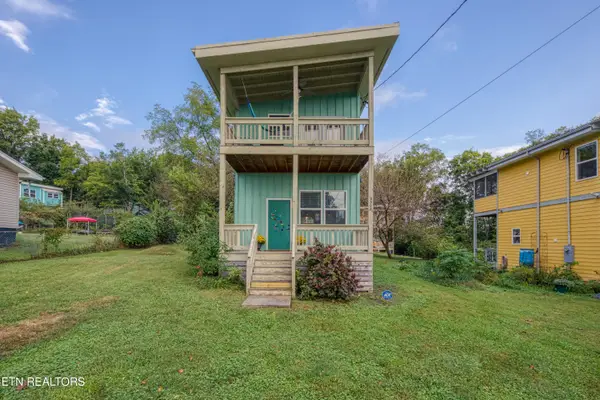 $245,000Active1 beds 1 baths660 sq. ft.
$245,000Active1 beds 1 baths660 sq. ft.2508 Orchard House Way, Knoxville, TN 37921
MLS# 1316884Listed by: 333 PROPERTIES OF THE SMOKIES - New
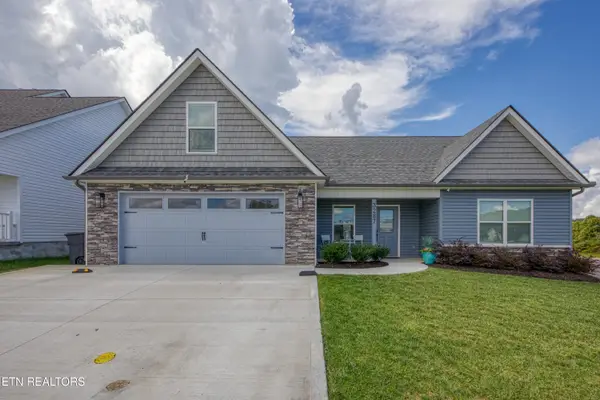 $460,000Active4 beds 3 baths1,911 sq. ft.
$460,000Active4 beds 3 baths1,911 sq. ft.3287 Truitt Path Lane, Knoxville, TN 37931
MLS# 1316886Listed by: WORLEY BUILDERS, INC. - New
 $300,000Active3 beds 2 baths1,456 sq. ft.
$300,000Active3 beds 2 baths1,456 sq. ft.2129 Ellistown Rd, Knoxville, TN 37924
MLS# 1316879Listed by: THE REAL ESTATE FIRM, INC. - Coming Soon
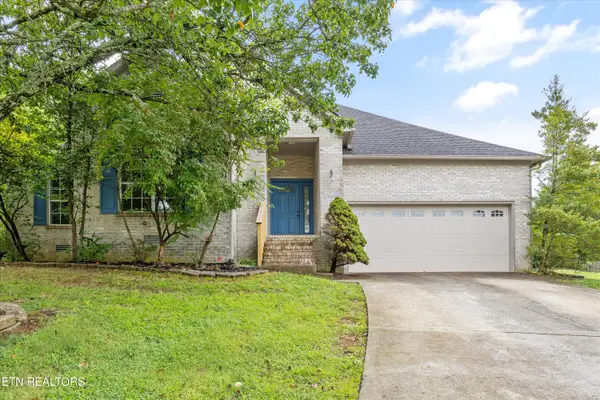 $378,000Coming Soon2 beds -- baths
$378,000Coming Soon2 beds -- baths2300 Windcastle Lane, Knoxville, TN 37923
MLS# 1316874Listed by: WALLACE - New
 $495,000Active9.92 Acres
$495,000Active9.92 Acres9150 Brownlow Newman Lane, Knoxville, TN 37914
MLS# 1316873Listed by: MCDONALD REALTY, LLC - Coming Soon
 $440,500Coming Soon3 beds 3 baths
$440,500Coming Soon3 beds 3 baths5153 Horsestall Drive, Knoxville, TN 37918
MLS# 1316870Listed by: KELLER WILLIAMS REALTY - New
 $340,000Active2 beds 2 baths1,832 sq. ft.
$340,000Active2 beds 2 baths1,832 sq. ft.5286 Avery Woods Lane, Knoxville, TN 37921
MLS# 1316864Listed by: WALLACE - New
 $395,000Active3 beds 2 baths2,386 sq. ft.
$395,000Active3 beds 2 baths2,386 sq. ft.6025 Medlin Heights Rd, Knoxville, TN 37918
MLS# 1316865Listed by: REALTY EXECUTIVES ASSOCIATES
