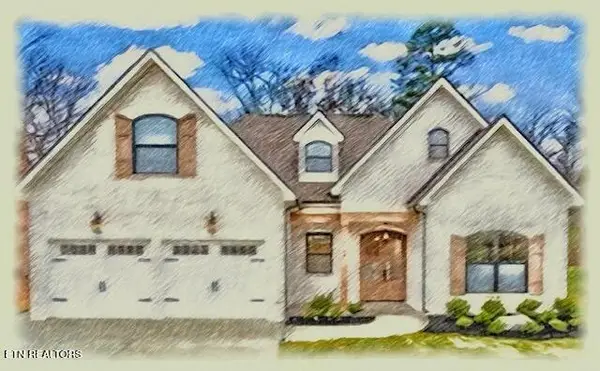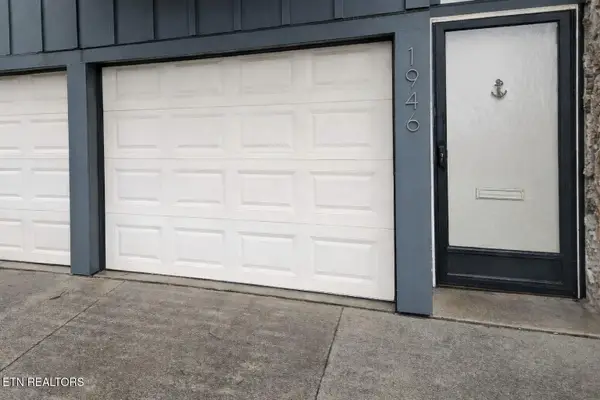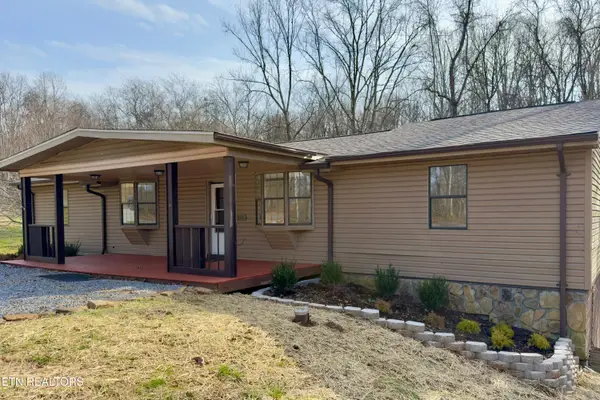706 Averystone Lane, Knoxville, TN 37909
Local realty services provided by:Better Homes and Gardens Real Estate Gwin Realty
706 Averystone Lane,Knoxville, TN 37909
$1,200,900
- 5 Beds
- 4 Baths
- 5,284 sq. ft.
- Single family
- Active
Listed by: susan niedergeses
Office: realty executives associates
MLS#:1326365
Source:TN_KAAR
Price summary
- Price:$1,200,900
- Price per sq. ft.:$227.27
- Monthly HOA dues:$22.92
About this home
THIS ALL-BRICK BEAUTY WITH BOARDS & BATTEN AND STONE
ACCENTS IS FULL OF CHARM AND THOUGHTFUL DESIGN. DIRECT ACCESS FROM GREAT
ROOM THROUGH A 12' X 8' PELLA SLIDING DOOR TO A TONGUE & GROVE VAULTED,
SCREENED PORCH, PERFECT FOR RELAXING OR ENTERTAINING. INSIDE YOU'LL FIND 5
BEDROOMS + BONUS OR (6TH BEDROOM) AND OFFICE OR STUDY AREA. CATHEDRAL AND
9' CEILINGS HARDWOOD FLOORS, KITCHEN WITH GRANITE. UPGRADED CABINETS AND
BOSCH STAINLESS APPLIANCES. GREAT ROOM VIEW FROM KITCHEN BAR. THE MAIN-
LEVEL PRIMARY SUITE IS A TRUE RETREAT, FEATURING A TRAY CEILING, FREE-STANDING
TUB AND GLASSED ENCLOSED SHOWER. ENJOY MODERN CONVENIENCES LIKE A
TANKLESS HOT WATER HEATER WITH RECIRCULATING PUMP, A FULLY SODED YARD WITH
IRRIGATION SYSTEM, AND A SIDEWALK-LINED COMMUNITY IDEA FOR STROLLS.
UNFINISHED WALK-OUT BASEMENT PREPPED FOR A MEDIA ROOM, 2 ADDITIONAL
BEDROOM, 2 FULL BATHS, LIVING ROOM AND WET BAR - PERFECT FOR GUESTS,
ENTERTAINING OR MULTI-GENERATIONAL LIVING.
Contact an agent
Home facts
- Year built:2025
- Listing ID #:1326365
- Added:184 day(s) ago
- Updated:January 15, 2026 at 03:45 PM
Rooms and interior
- Bedrooms:5
- Total bathrooms:4
- Full bathrooms:4
- Living area:5,284 sq. ft.
Heating and cooling
- Cooling:Central Cooling
- Heating:Central, Electric
Structure and exterior
- Year built:2025
- Building area:5,284 sq. ft.
- Lot area:0.24 Acres
Schools
- High school:Bearden
- Middle school:Bearden
- Elementary school:West Hills
Utilities
- Sewer:Public Sewer
Finances and disclosures
- Price:$1,200,900
- Price per sq. ft.:$227.27
New listings near 706 Averystone Lane
- New
 $359,900Active4 beds 3 baths1,991 sq. ft.
$359,900Active4 beds 3 baths1,991 sq. ft.1141 Amber Vista Lane Lane, Knoxville, TN 37914
MLS# 1326669Listed by: UNITED REAL ESTATE SOLUTIONS - Open Sun, 6 to 9pmNew
 $610,000Active4 beds 3 baths2,579 sq. ft.
$610,000Active4 beds 3 baths2,579 sq. ft.8917 Affinity Way, Knoxville, TN 37922
MLS# 1326668Listed by: WALLACE - New
 $319,000Active3 beds 3 baths1,532 sq. ft.
$319,000Active3 beds 3 baths1,532 sq. ft.4533 Bucknell Drive, Knoxville, TN 37938
MLS# 1326667Listed by: EXP REALTY, LLC  $774,900Pending4 beds 3 baths2,806 sq. ft.
$774,900Pending4 beds 3 baths2,806 sq. ft.9137 Heritage Ridge Ln, Lot 14, Knoxville, TN 37922
MLS# 1326661Listed by: OAK & IRON REALTY- New
 $884,900Active4 beds 3 baths4,080 sq. ft.
$884,900Active4 beds 3 baths4,080 sq. ft.1835 Hickory Glen Rd, Knoxville, TN 37932
MLS# 1326663Listed by: HONORS REAL ESTATE SERVICES LLC - New
 $235,000Active2 beds 2 baths780 sq. ft.
$235,000Active2 beds 2 baths780 sq. ft.521 Hickory Drive, Knoxville, TN 37912
MLS# 1326653Listed by: KNOXVILLE REAL ESTATE PROFESSIONALS, INC. - Open Sun, 7 to 9pmNew
 $375,000Active3 beds 3 baths1,900 sq. ft.
$375,000Active3 beds 3 baths1,900 sq. ft.625 Yorkland Way #4, Knoxville, TN 37923
MLS# 1326654Listed by: MR10 REALTY - New
 $1,499,900Active4 beds 5 baths4,737 sq. ft.
$1,499,900Active4 beds 5 baths4,737 sq. ft.6715 Arapahoe Lane, Knoxville, TN 37918
MLS# 1326649Listed by: WALLACE - New
 $249,900Active3 beds 3 baths2,160 sq. ft.
$249,900Active3 beds 3 baths2,160 sq. ft.1946 Cherokee Bluff Drive, Knoxville, TN 37920
MLS# 1326639Listed by: SELL YOUR HOME SERVICES, LLC - New
 $365,000Active4 beds 2 baths1,701 sq. ft.
$365,000Active4 beds 2 baths1,701 sq. ft.1516 Smallman Rd, Knoxville, TN 37920
MLS# 1326640Listed by: REALTY EXECUTIVES ASSOCIATES
