708 Rose Garden Way, Knoxville, TN 37919
Local realty services provided by:Better Homes and Gardens Real Estate Jackson Realty
708 Rose Garden Way,Knoxville, TN 37919
$385,000
- 3 Beds
- 3 Baths
- 1,651 sq. ft.
- Single family
- Pending
Listed by:billy mcdevitt
Office:united real estate solutions
MLS#:1291637
Source:TN_KAAR
Price summary
- Price:$385,000
- Price per sq. ft.:$233.19
- Monthly HOA dues:$150
About this home
Welcome to this beautifully maintained two-story condo in West Knoxville, one of the few of its kind in the neighborhood. Spanning over 1,600 square feet, this spacious home offers a modern and comfortable living experience with recent upgrades, including a brand-new HVAC system, a new hot water heater, and fresh paint throughout. The main-level master suite features a walk-in closet, dual vanities, and a shower/tub combo, providing a perfect retreat. Upstairs, you'll find two oversized bedrooms, a full bathroom, and generous attic storage for all your needs. Located in a desirable neighborhood close to abundant dining and shopping, this meticulously cared-for condo is move-in ready and ideal for its next owner. As an added bonus, the seller is offering a $5,000 carpet allowance with an acceptable offer. Schedule a showing today to make this charming condo your new home!
Contact an agent
Home facts
- Year built:1997
- Listing ID #:1291637
- Added:211 day(s) ago
- Updated:September 29, 2025 at 04:11 PM
Rooms and interior
- Bedrooms:3
- Total bathrooms:3
- Full bathrooms:2
- Half bathrooms:1
- Living area:1,651 sq. ft.
Heating and cooling
- Cooling:Central Cooling
- Heating:Central
Structure and exterior
- Year built:1997
- Building area:1,651 sq. ft.
Schools
- High school:Bearden
- Middle school:Bearden
- Elementary school:West Hills
Utilities
- Sewer:Public Sewer
Finances and disclosures
- Price:$385,000
- Price per sq. ft.:$233.19
New listings near 708 Rose Garden Way
- New
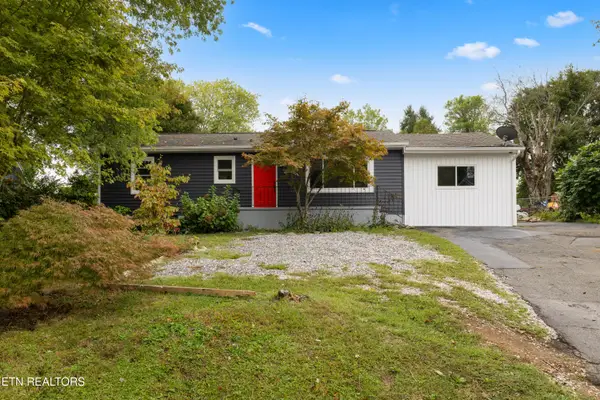 $299,000Active3 beds 2 baths1,600 sq. ft.
$299,000Active3 beds 2 baths1,600 sq. ft.314 Dahlia Drive, Knoxville, TN 37918
MLS# 1316891Listed by: CAPSTONE REALTY GROUP - New
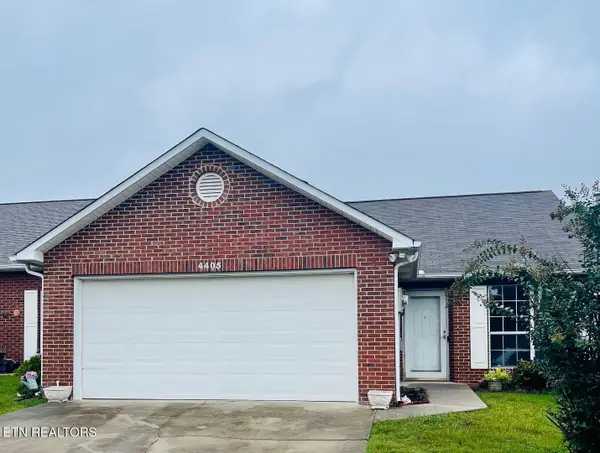 $310,000Active2 beds 4 baths1,168 sq. ft.
$310,000Active2 beds 4 baths1,168 sq. ft.4405 Greenfern Way, Knoxville, TN 37912
MLS# 1316897Listed by: TOWN & COUNTRY - REALTORS OF EAST TN, INC. - New
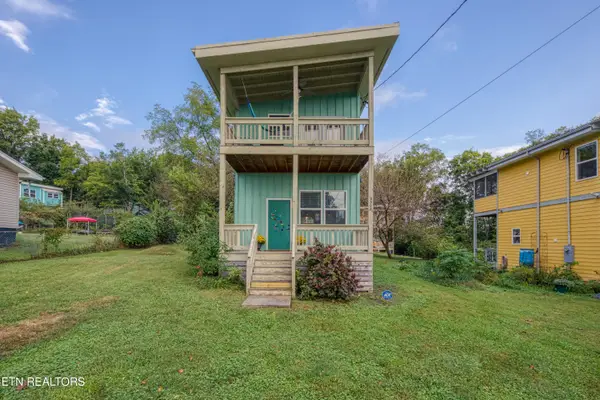 $245,000Active1 beds 1 baths660 sq. ft.
$245,000Active1 beds 1 baths660 sq. ft.2508 Orchard House Way, Knoxville, TN 37921
MLS# 1316884Listed by: 333 PROPERTIES OF THE SMOKIES - New
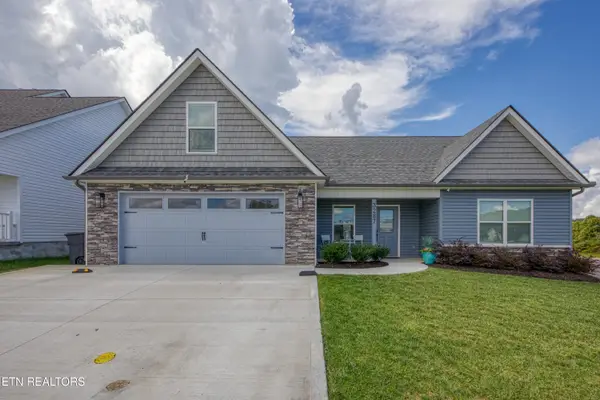 $460,000Active4 beds 3 baths1,911 sq. ft.
$460,000Active4 beds 3 baths1,911 sq. ft.3287 Truitt Path Lane, Knoxville, TN 37931
MLS# 1316886Listed by: WORLEY BUILDERS, INC. - New
 $300,000Active3 beds 2 baths1,456 sq. ft.
$300,000Active3 beds 2 baths1,456 sq. ft.2129 Ellistown Rd, Knoxville, TN 37924
MLS# 1316879Listed by: THE REAL ESTATE FIRM, INC. - Coming Soon
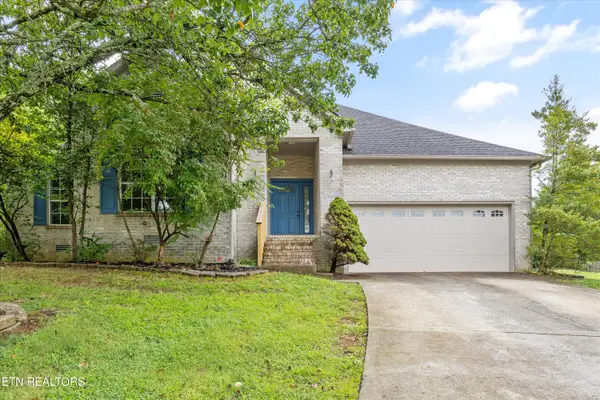 $378,000Coming Soon2 beds -- baths
$378,000Coming Soon2 beds -- baths2300 Windcastle Lane, Knoxville, TN 37923
MLS# 1316874Listed by: WALLACE - New
 $495,000Active9.92 Acres
$495,000Active9.92 Acres9150 Brownlow Newman Lane, Knoxville, TN 37914
MLS# 1316873Listed by: MCDONALD REALTY, LLC - Coming Soon
 $440,500Coming Soon3 beds 3 baths
$440,500Coming Soon3 beds 3 baths5153 Horsestall Drive, Knoxville, TN 37918
MLS# 1316870Listed by: KELLER WILLIAMS REALTY - New
 $340,000Active2 beds 2 baths1,832 sq. ft.
$340,000Active2 beds 2 baths1,832 sq. ft.5286 Avery Woods Lane, Knoxville, TN 37921
MLS# 1316864Listed by: WALLACE - New
 $395,000Active3 beds 2 baths2,386 sq. ft.
$395,000Active3 beds 2 baths2,386 sq. ft.6025 Medlin Heights Rd, Knoxville, TN 37918
MLS# 1316865Listed by: REALTY EXECUTIVES ASSOCIATES
