7113 Cheshire Drive, Knoxville, TN 37919
Local realty services provided by:Better Homes and Gardens Real Estate Ben Bray & Associates
7113 Cheshire Drive,Knoxville, TN 37919
$998,000
- 4 Beds
- 4 Baths
- 4,177 sq. ft.
- Single family
- Active
Listed by: wil glafenhein
Office: honors real estate services llc.
MLS#:3050480
Source:NASHVILLE
Price summary
- Price:$998,000
- Price per sq. ft.:$238.93
About this home
Welcome to 7113 Cheshire Drive - an updated brick ranch nestled in the heart of the Deane Hill neighborhood. This timeless 4 bd/3.5 ba home blends classic mid-century character with thoughtful modern upgrades, all in one of the area's most convenient and established communities. Step inside to discover beautifully preserved original hardwood floors that flow throughout the main living areas. Soaring ceilings and a commercial-style kitchen with gorgeous metallic epoxy flooring create a dramatic, chef-inspired heart of the home that's perfect for cooking and gathering. A formal living room greets you at the front of the home, while a cozy secondary space warmed by rich exposed wood beams is ideal as a home office, den, or additional family room. The primary suite is a true retreat, featuring a brand-new spa-like bathroom with a luxurious walk-in shower, separate soaking tub, and an expansive walk-in closet. All bathrooms have been tastefully updated in the past two years for a fresh, contemporary feel. Practical updates give peace of mind: a brand-new roof (installed just 9 months ago) and plenty of extra storage in the basement - perfect for hobbies, seasonal items, or future expansion. With its unique architectural details, generous entertaining spaces, and prime Deane Hill location just minutes from shopping, dining, top schools, and quick access to downtown 7113 Cheshire Drive is a rare find. Schedule your private tour today!
Contact an agent
Home facts
- Year built:1960
- Listing ID #:3050480
- Added:57 day(s) ago
- Updated:January 22, 2026 at 03:55 PM
Rooms and interior
- Bedrooms:4
- Total bathrooms:4
- Full bathrooms:3
- Half bathrooms:1
- Living area:4,177 sq. ft.
Heating and cooling
- Cooling:Ceiling Fan(s), Central Air
- Heating:Central, Electric, Natural Gas
Structure and exterior
- Year built:1960
- Building area:4,177 sq. ft.
- Lot area:0.49 Acres
Schools
- High school:West High School
- Middle school:Bearden Middle School
- Elementary school:Bearden Elementary
Utilities
- Water:Public, Water Available
- Sewer:Public Sewer
Finances and disclosures
- Price:$998,000
- Price per sq. ft.:$238.93
- Tax amount:$5,658
New listings near 7113 Cheshire Drive
- New
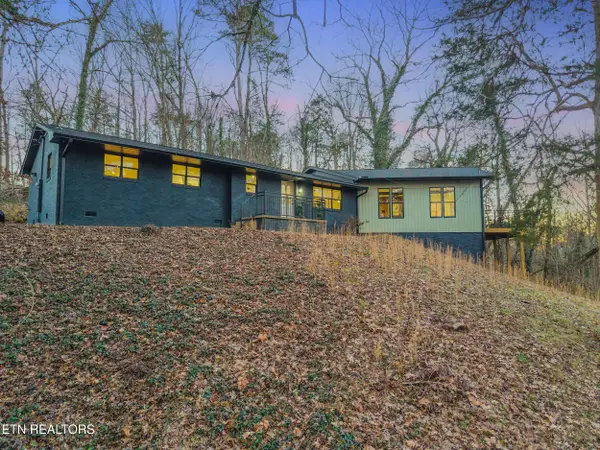 $525,000Active3 beds 3 baths2,112 sq. ft.
$525,000Active3 beds 3 baths2,112 sq. ft.6323 SW Stonecress Lane, Knoxville, TN 37920
MLS# 1327269Listed by: REALTY EXECUTIVES ASSOCIATES - Coming Soon
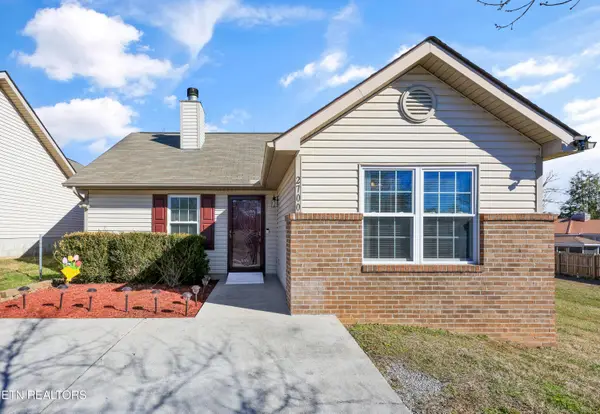 $249,900Coming Soon2 beds 2 baths
$249,900Coming Soon2 beds 2 baths2700 Glacier Way, Knoxville, TN 37924
MLS# 1327271Listed by: HONORS REAL ESTATE SERVICES LLC - New
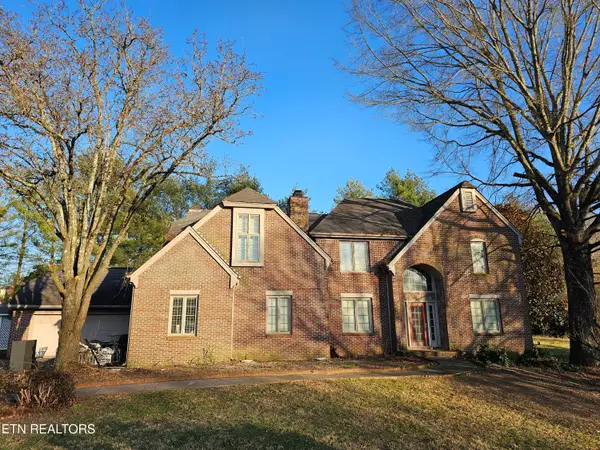 $474,900Active4 beds 3 baths2,818 sq. ft.
$474,900Active4 beds 3 baths2,818 sq. ft.12700 Sauer Point, Knoxville, TN 37934
MLS# 1327275Listed by: REALTY EXECUTIVES ASSOCIATES - New
 $2,199,000Active4 beds 7 baths8,484 sq. ft.
$2,199,000Active4 beds 7 baths8,484 sq. ft.9340 Linksvue Drive, Knoxville, TN 37922
MLS# 1322956Listed by: WALLACE - New
 $374,999Active3 beds 3 baths1,751 sq. ft.
$374,999Active3 beds 3 baths1,751 sq. ft.8852 Lennox View Way, Knoxville, TN 37923
MLS# 1327255Listed by: CAPSTONE REALTY GROUP - New
 $349,900Active0.73 Acres
$349,900Active0.73 Acres2605 Incline St, Knoxville, TN 37920
MLS# 1327261Listed by: CRYE-LEIKE REALTORS, SOUTH - New
 $349,900Active4 beds 2 baths1,200 sq. ft.
$349,900Active4 beds 2 baths1,200 sq. ft.1025 Ruskin Drive, Knoxville, TN 37923
MLS# 1327251Listed by: SELL YOUR HOME SERVICES, LLC - New
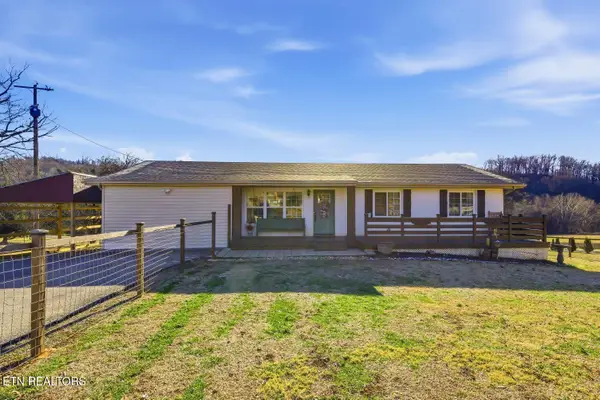 $399,900Active4 beds 1 baths2,200 sq. ft.
$399,900Active4 beds 1 baths2,200 sq. ft.7212 Thorn Grove Pike, Knoxville, TN 37914
MLS# 1327248Listed by: ADAM WILSON REALTY - New
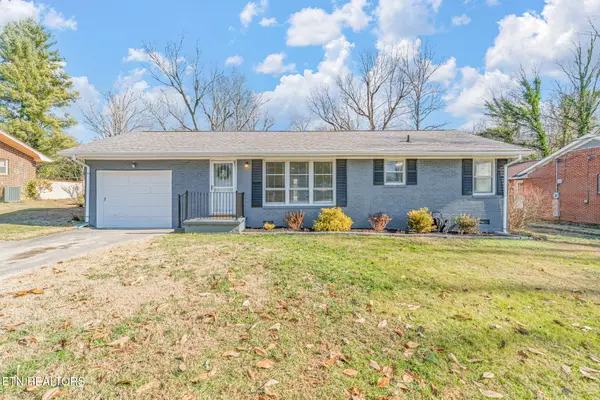 $360,000Active3 beds 2 baths1,563 sq. ft.
$360,000Active3 beds 2 baths1,563 sq. ft.6308 Stonecress Lane, Knoxville, TN 37920
MLS# 1327246Listed by: UNITED REAL ESTATE SOLUTIONS - New
 $179,900Active2 beds 2 baths1,325 sq. ft.
$179,900Active2 beds 2 baths1,325 sq. ft.3821 Wayne Drive, Knoxville, TN 37914
MLS# 1327237Listed by: REALTY EXECUTIVES ASSOCIATES
