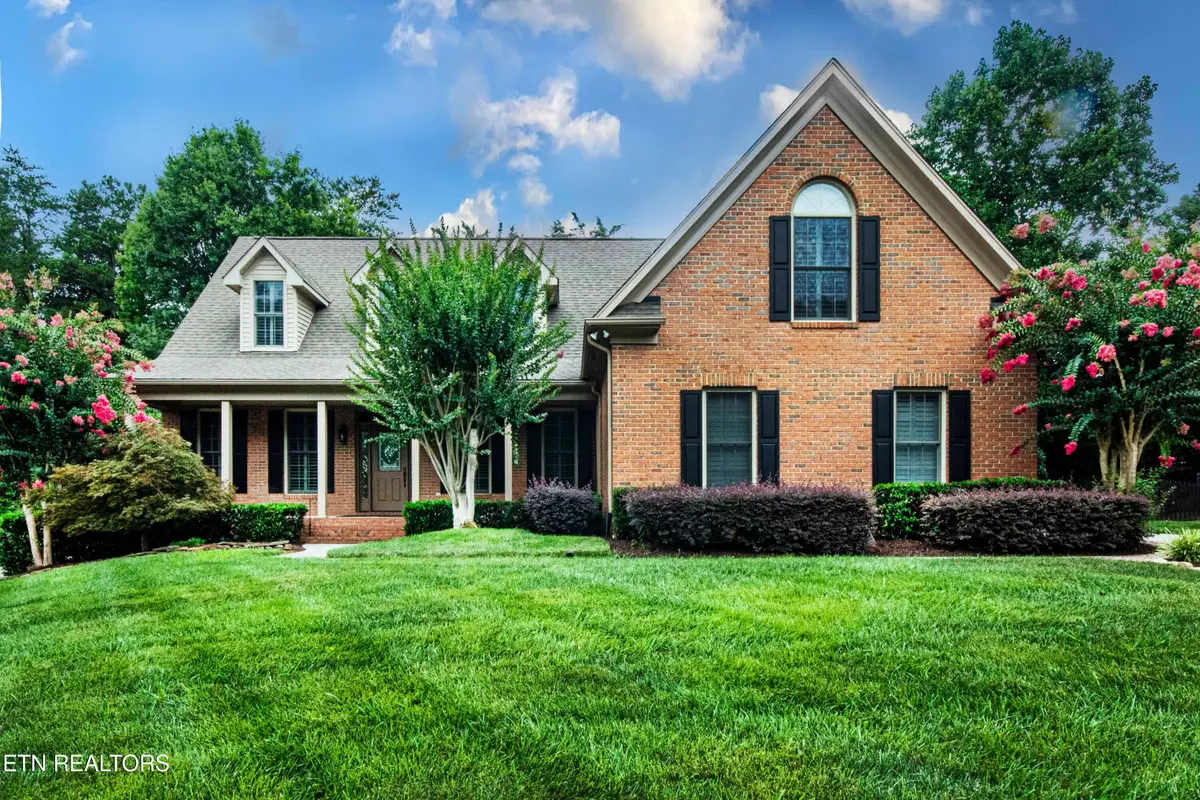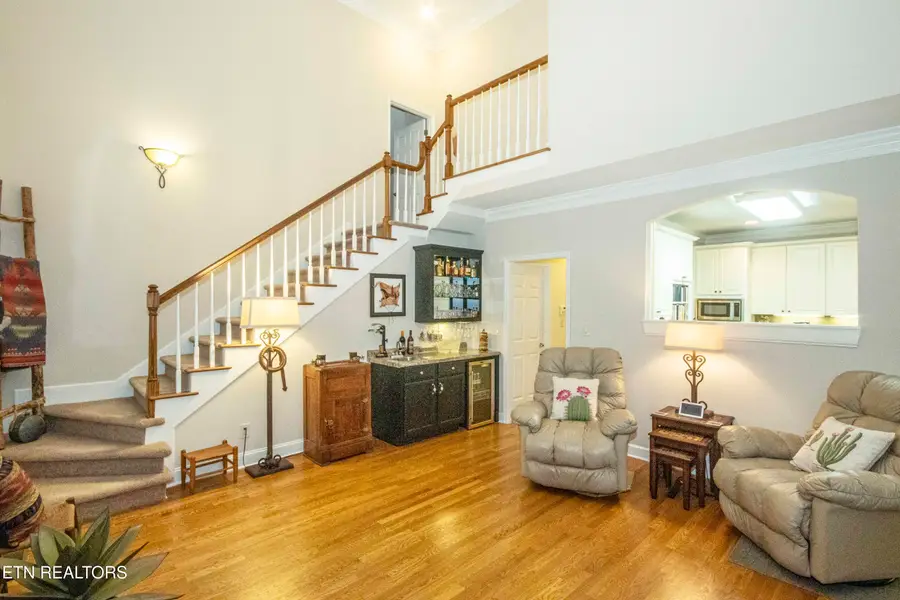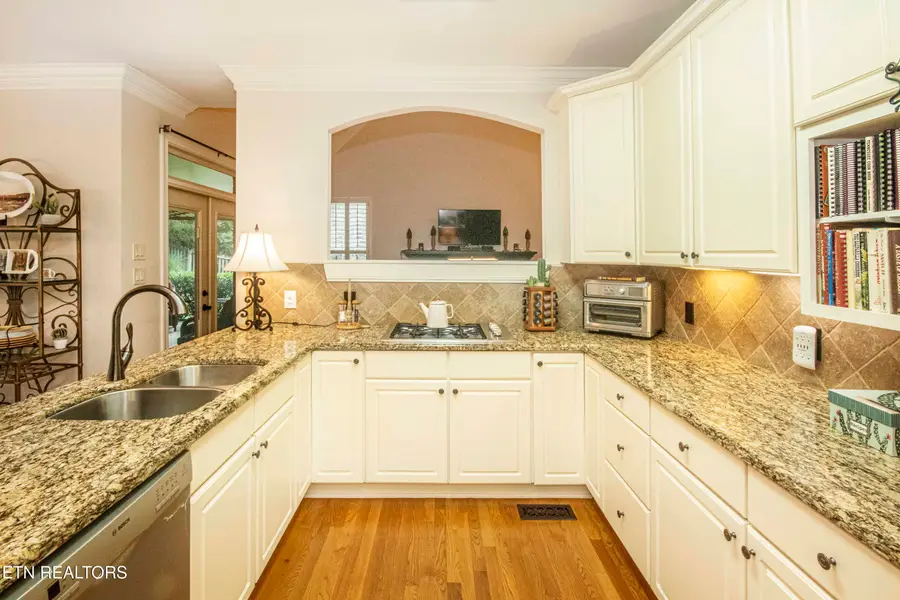712 Foxfield Lane, Knoxville, TN 37922
Local realty services provided by:Better Homes and Gardens Real Estate Jackson Realty



Listed by:debbie g. holloway
Office:gables & gates, realtors
MLS#:1310490
Source:TN_KAAR
Price summary
- Price:$742,500
- Price per sq. ft.:$218.13
- Monthly HOA dues:$14.58
About this home
Welcome to your dream Cape Cod retreat, where classic elegance and modern comfort beautifully converge. As you step inside, you're greeted with 9' ceilings throughout, a main-level office, a formal dining room with rich hardwood floors, and a spacious great room with soaring vaulted ceilings, a gas log fireplace, wet bar with beverage fridge, and custom plantation shutters that add timeless charm. The heart of the home is the chef-inspired kitchen, complete with granite countertops, a tiled backsplash, Bosch appliances, a gas cooktop, oven, microwave, and refrigerator. The main-level primary suite offers a peaceful escape with a luxurious en-suite bath boasting double sinks, brand-new countertops, a jetted tub, walk-in closet, and separate shower. High ceilings and elegant crown moldings run throughout, creating an open and airy atmosphere that's both refined and welcoming. Upstairs continues the story with equally impressive features. Bedroom 2 offers an en-suite bathroom, while two additional bedrooms ~ one enhanced with vaulted ceilings ~ share a bathroom with new countertops. A generous bonus room with its own vaulted ceiling provides flexibility to be used as a fifth bedroom, media room, or personal sanctuary. Step outside to find your own private retreat with a beautiful screened porch and a charming paver patio, ideal for unwinding or entertaining in style. Every corner of this Cape Cod beauty has been designed to offer warmth, functionality, and grace. Call today for your private showing!
Contact an agent
Home facts
- Year built:1993
- Listing Id #:1310490
- Added:13 day(s) ago
- Updated:August 06, 2025 at 12:08 AM
Rooms and interior
- Bedrooms:4
- Total bathrooms:4
- Full bathrooms:3
- Half bathrooms:1
- Living area:3,404 sq. ft.
Heating and cooling
- Cooling:Central Cooling
- Heating:Central, Electric
Structure and exterior
- Year built:1993
- Building area:3,404 sq. ft.
- Lot area:0.28 Acres
Schools
- High school:Bearden
- Middle school:West Valley
- Elementary school:A L Lotts
Utilities
- Sewer:Public Sewer
Finances and disclosures
- Price:$742,500
- Price per sq. ft.:$218.13
New listings near 712 Foxfield Lane
- New
 $270,000Active2 beds 2 baths1,343 sq. ft.
$270,000Active2 beds 2 baths1,343 sq. ft.5212 Sinclair Drive, Knoxville, TN 37914
MLS# 1312120Listed by: THE REAL ESTATE FIRM, INC. - New
 $550,000Active4 beds 3 baths2,330 sq. ft.
$550,000Active4 beds 3 baths2,330 sq. ft.3225 Oakwood Hills Lane, Knoxville, TN 37931
MLS# 1312121Listed by: WALKER REALTY GROUP, LLC - New
 $285,000Active2 beds 2 baths1,327 sq. ft.
$285,000Active2 beds 2 baths1,327 sq. ft.870 Spring Park Rd, Knoxville, TN 37914
MLS# 1312125Listed by: REALTY EXECUTIVES ASSOCIATES - New
 $292,900Active3 beds 3 baths1,464 sq. ft.
$292,900Active3 beds 3 baths1,464 sq. ft.3533 Maggie Lynn Way #11, Knoxville, TN 37921
MLS# 1312126Listed by: ELITE REALTY  $424,900Active7.35 Acres
$424,900Active7.35 Acres0 E Governor John Hwy, Knoxville, TN 37920
MLS# 2914690Listed by: DUTTON REAL ESTATE GROUP $379,900Active3 beds 3 baths2,011 sq. ft.
$379,900Active3 beds 3 baths2,011 sq. ft.7353 Sun Blossom #99, Knoxville, TN 37924
MLS# 1307924Listed by: THE GROUP REAL ESTATE BROKERAGE- New
 $549,950Active3 beds 3 baths2,100 sq. ft.
$549,950Active3 beds 3 baths2,100 sq. ft.7520 Millertown Pike, Knoxville, TN 37924
MLS# 1312094Listed by: REALTY EXECUTIVES ASSOCIATES  $369,900Active3 beds 2 baths1,440 sq. ft.
$369,900Active3 beds 2 baths1,440 sq. ft.0 Sun Blossom Lane #117, Knoxville, TN 37924
MLS# 1309883Listed by: THE GROUP REAL ESTATE BROKERAGE $450,900Active3 beds 3 baths1,597 sq. ft.
$450,900Active3 beds 3 baths1,597 sq. ft.7433 Sun Blossom Lane, Knoxville, TN 37924
MLS# 1310031Listed by: THE GROUP REAL ESTATE BROKERAGE- New
 $359,900Active3 beds 2 baths1,559 sq. ft.
$359,900Active3 beds 2 baths1,559 sq. ft.4313 NW Holiday Blvd, Knoxville, TN 37921
MLS# 1312081Listed by: SOUTHERN CHARM HOMES
