7120 Ball Camp Pike, Knoxville, TN 37931
Local realty services provided by:Better Homes and Gardens Real Estate Heritage Group
7120 Ball Camp Pike,Knoxville, TN 37931
$409,900
- 3 Beds
- 2 Baths
- 1,456 sq. ft.
- Single family
- Active
Listed by: karla gourley
Office: keller williams
MLS#:3046723
Source:NASHVILLE
Price summary
- Price:$409,900
- Price per sq. ft.:$281.52
About this home
Located in a highly sought-after area with no restrictions, 7120 Ball Camp Pike presents an exceptional opportunity that rarely becomes available. Situated on 1.96 acres and currently in the process of being rezoned to RA - Low Density Residential, this property offers outstanding potential for investors, builders, and small-scale developers.
The site includes a 1960s ranch-style, site-built home (sold AS-IS) featuring 3 bedrooms, 1.5 baths, a wood-burning fireplace, and original hardwood flooring beneath the carpet. The home has solid bones but will require renovation and sweat equity to reach its full potential. A 24' x 40' detached workshop adds even more value and versatility.
The adjacent acreage provides ample room for a barn, additional structures, or—more aggressively—future development such as row homes or townhomes. Sewer access is available along Ball Camp Pike, enhancing development feasibility.
Positioned at the corner of Ball Camp Pike and Amhurst, this property is truly a rare parcel with endless possibilities for the right buyer.
Contact an agent
Home facts
- Year built:1960
- Listing ID #:3046723
- Added:66 day(s) ago
- Updated:January 22, 2026 at 03:55 PM
Rooms and interior
- Bedrooms:3
- Total bathrooms:2
- Full bathrooms:1
- Half bathrooms:1
- Living area:1,456 sq. ft.
Heating and cooling
- Cooling:Central Air
- Heating:Central, Electric
Structure and exterior
- Year built:1960
- Building area:1,456 sq. ft.
- Lot area:1.96 Acres
Schools
- High school:Karns High School
- Middle school:Karns Middle School
- Elementary school:Amherst Elementary School
Utilities
- Water:Public, Water Available
- Sewer:Septic Tank
Finances and disclosures
- Price:$409,900
- Price per sq. ft.:$281.52
- Tax amount:$824
New listings near 7120 Ball Camp Pike
- New
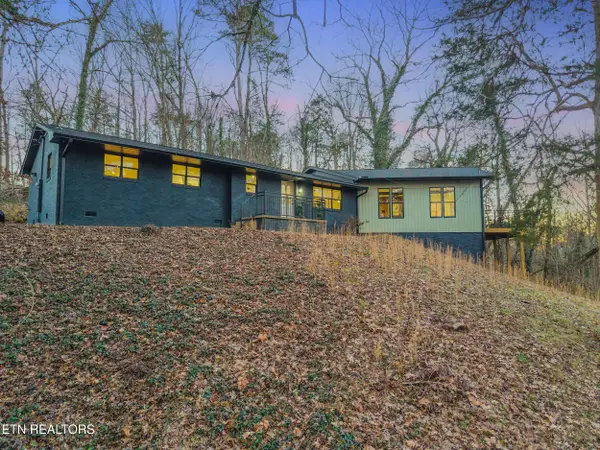 $525,000Active3 beds 3 baths2,112 sq. ft.
$525,000Active3 beds 3 baths2,112 sq. ft.6323 SW Stonecress Lane, Knoxville, TN 37920
MLS# 1327269Listed by: REALTY EXECUTIVES ASSOCIATES - Coming Soon
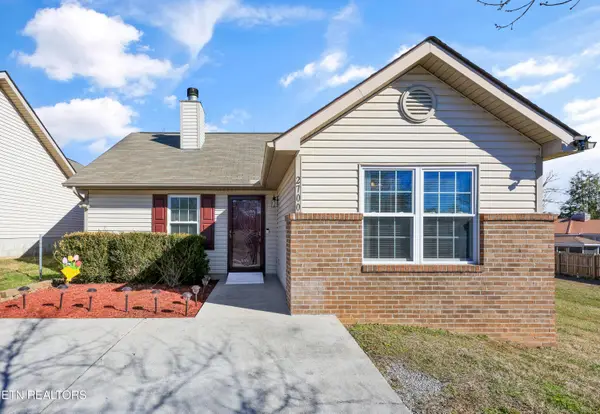 $249,900Coming Soon2 beds 2 baths
$249,900Coming Soon2 beds 2 baths2700 Glacier Way, Knoxville, TN 37924
MLS# 1327271Listed by: HONORS REAL ESTATE SERVICES LLC - New
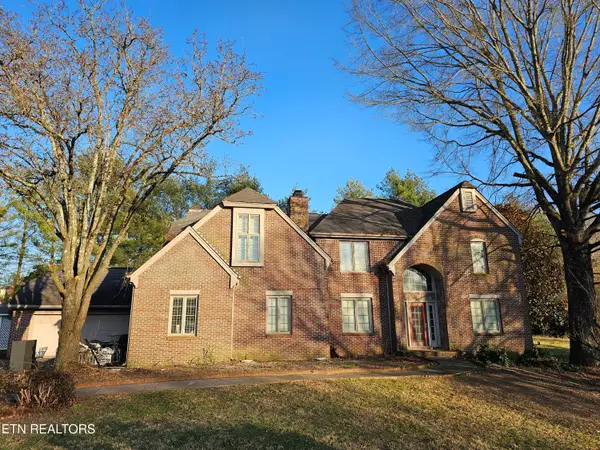 $474,900Active4 beds 3 baths2,818 sq. ft.
$474,900Active4 beds 3 baths2,818 sq. ft.12700 Sauer Point, Knoxville, TN 37934
MLS# 1327275Listed by: REALTY EXECUTIVES ASSOCIATES - New
 $2,199,000Active4 beds 7 baths8,484 sq. ft.
$2,199,000Active4 beds 7 baths8,484 sq. ft.9340 Linksvue Drive, Knoxville, TN 37922
MLS# 1322956Listed by: WALLACE - New
 $374,999Active3 beds 3 baths1,751 sq. ft.
$374,999Active3 beds 3 baths1,751 sq. ft.8852 Lennox View Way, Knoxville, TN 37923
MLS# 1327255Listed by: CAPSTONE REALTY GROUP - New
 $349,900Active0.73 Acres
$349,900Active0.73 Acres2605 Incline St, Knoxville, TN 37920
MLS# 1327261Listed by: CRYE-LEIKE REALTORS, SOUTH - New
 $349,900Active4 beds 2 baths1,200 sq. ft.
$349,900Active4 beds 2 baths1,200 sq. ft.1025 Ruskin Drive, Knoxville, TN 37923
MLS# 1327251Listed by: SELL YOUR HOME SERVICES, LLC - New
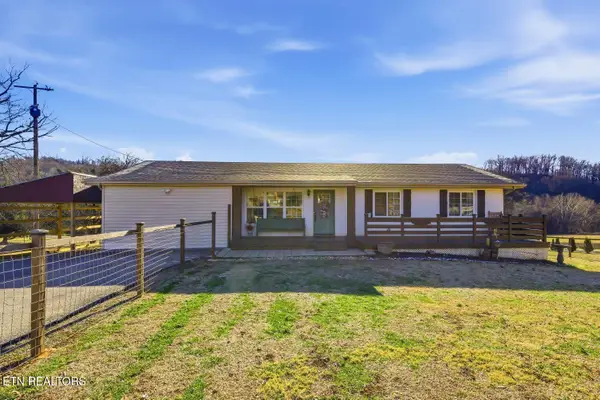 $399,900Active4 beds 1 baths2,200 sq. ft.
$399,900Active4 beds 1 baths2,200 sq. ft.7212 Thorn Grove Pike, Knoxville, TN 37914
MLS# 1327248Listed by: ADAM WILSON REALTY - New
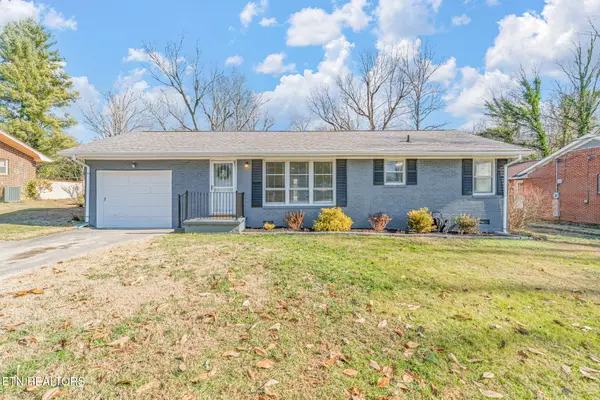 $360,000Active3 beds 2 baths1,563 sq. ft.
$360,000Active3 beds 2 baths1,563 sq. ft.6308 Stonecress Lane, Knoxville, TN 37920
MLS# 1327246Listed by: UNITED REAL ESTATE SOLUTIONS - New
 $179,900Active2 beds 2 baths1,325 sq. ft.
$179,900Active2 beds 2 baths1,325 sq. ft.3821 Wayne Drive, Knoxville, TN 37914
MLS# 1327237Listed by: REALTY EXECUTIVES ASSOCIATES
