7124 Deane Hill Drive, Knoxville, TN 37919
Local realty services provided by:Better Homes and Gardens Real Estate Gwin Realty
7124 Deane Hill Drive,Knoxville, TN 37919
$699,000
- 3 Beds
- 4 Baths
- 2,879 sq. ft.
- Single family
- Pending
Listed by: minnie harrigan
Office: keller williams signature
MLS#:1318794
Source:TN_KAAR
Price summary
- Price:$699,000
- Price per sq. ft.:$242.79
About this home
Charming Cottage in the Heart of West Knoxville
Tucked away off Deane Hill Drive, this two-story hardy shake cottage blends timeless style with modern convenience. Thoughtfully designed, the home features Pella aluminum-clad windows, foam insulation, a sealed and conditioned crawl space, and a waterproofed foundation.
Inside, the main level showcases a spacious primary suite with a custom tile walk-in shower, and generous custom closets. A dedicated home office, hardwood and tile flooring throughout, and an open layout make daily living both elegant and functional. The kitchen is equipped with stainless steel appliances, a gas range with hood, custom cabinetry and countertops, and a bar area complete with an under-counter wine refrigerator.
Upstairs, you'll find two private bedrooms, each with its own full bath and walk-in closet, along with a versatile loft space and a finished bonus room/storage above the garage. Outdoor living is easy with a covered front porch and a spacious rear porch overlooking the fenced backyard. The garage features epoxy flooring for a polished finish.
This home offers a rare opportunity in one of Knoxville's most desirable locations.
Contact an agent
Home facts
- Year built:2025
- Listing ID #:1318794
- Added:60 day(s) ago
- Updated:December 16, 2025 at 09:04 AM
Rooms and interior
- Bedrooms:3
- Total bathrooms:4
- Full bathrooms:3
- Half bathrooms:1
- Living area:2,879 sq. ft.
Heating and cooling
- Cooling:Central Cooling
- Heating:Central, Electric
Structure and exterior
- Year built:2025
- Building area:2,879 sq. ft.
- Lot area:0.88 Acres
Schools
- High school:West
- Middle school:Bearden
- Elementary school:Bearden
Utilities
- Sewer:Public Sewer
Finances and disclosures
- Price:$699,000
- Price per sq. ft.:$242.79
New listings near 7124 Deane Hill Drive
- New
 $465,000Active4 beds 2 baths2,970 sq. ft.
$465,000Active4 beds 2 baths2,970 sq. ft.4216 Foley Dr Drive, Knoxville, TN 37918
MLS# 1324337Listed by: REALTY ONE GROUP ANTHEM - New
 $55,000Active2.1 Acres
$55,000Active2.1 Acres2420 Midway Rd, Knoxville, TN 37914
MLS# 1324328Listed by: SOUTHLAND BROKERS - New
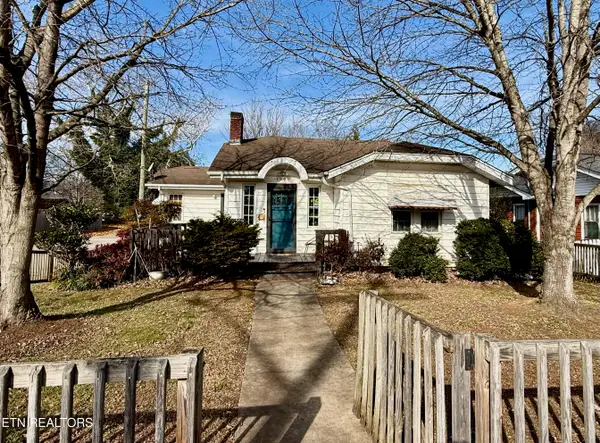 $299,900Active3 beds 2 baths1,224 sq. ft.
$299,900Active3 beds 2 baths1,224 sq. ft.1701 Branson Ave, Knoxville, TN 37917
MLS# 1324329Listed by: EXP REALTY, LLC - New
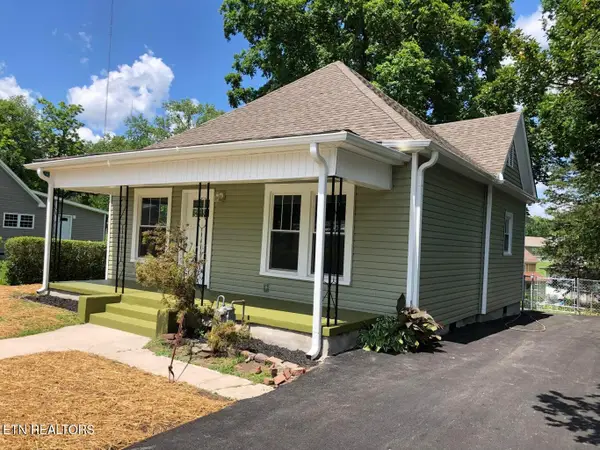 $234,900Active2 beds 1 baths894 sq. ft.
$234,900Active2 beds 1 baths894 sq. ft.2502 Harvey St, Knoxville, TN 37917
MLS# 1324332Listed by: IMAGINE REAL ESTATE - New
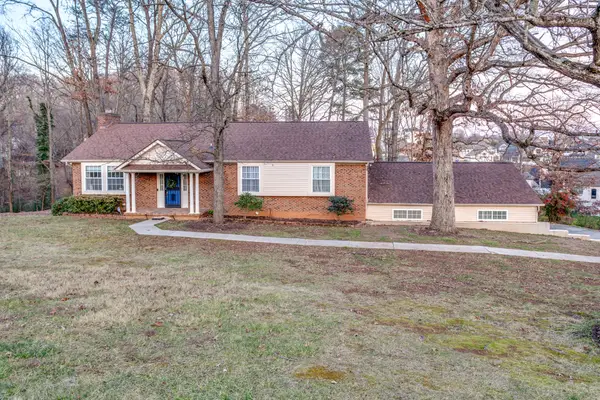 $545,000Active5 beds 3 baths1,512 sq. ft.
$545,000Active5 beds 3 baths1,512 sq. ft.1434 Pine Springs Rd, Knoxville, TN 37922
MLS# 3061957Listed by: FATHOM REALTY TN LLC - New
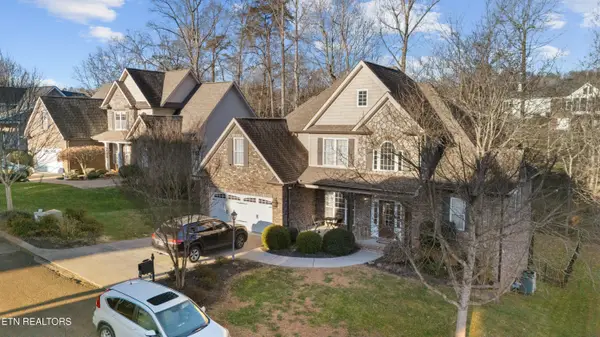 $615,000Active6 beds 4 baths3,673 sq. ft.
$615,000Active6 beds 4 baths3,673 sq. ft.2727 Macy Blair Rd, Knoxville, TN 37931
MLS# 1324276Listed by: WALTON GEORGE REALTY GROUP - New
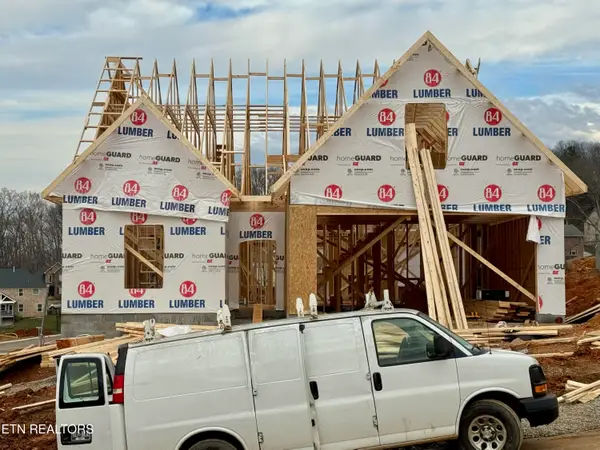 $653,500Active4 beds 3 baths2,260 sq. ft.
$653,500Active4 beds 3 baths2,260 sq. ft.9975 Rio Bravo Lane, Knoxville, TN 37922
MLS# 1324277Listed by: VOLUNTEER REALTY - New
 $725,000Active4 beds 3 baths2,604 sq. ft.
$725,000Active4 beds 3 baths2,604 sq. ft.8867 Dancing Bear Ln, Knoxville, TN 37923
MLS# 1324278Listed by: VOLUNTEER REALTY - New
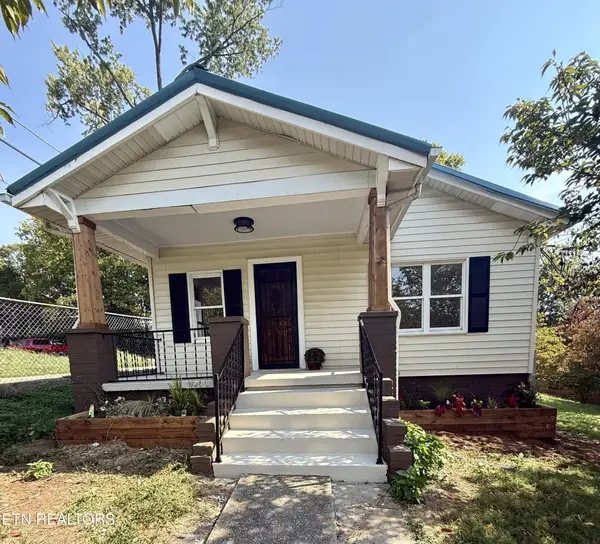 $299,900Active2 beds 1 baths1,100 sq. ft.
$299,900Active2 beds 1 baths1,100 sq. ft.910 Reed St, Knoxville, TN 37921
MLS# 3047493Listed by: REALTY EXECUTIVES ASSOCIATES - New
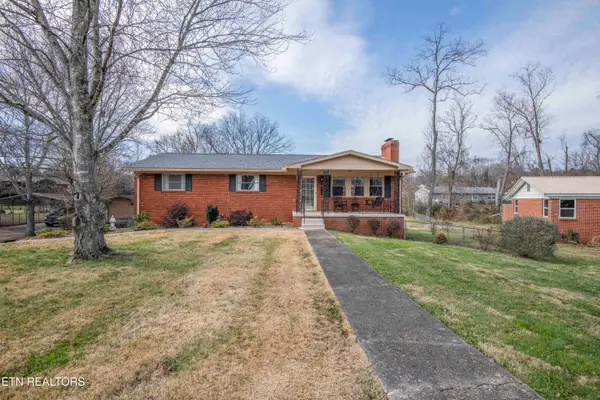 $310,000Active3 beds 3 baths2,050 sq. ft.
$310,000Active3 beds 3 baths2,050 sq. ft.5409 Inwood Rd, Knoxville, TN 37921
MLS# 1324271Listed by: REALTY EXECUTIVES ASSOCIATES
