713 Brixworth Blvd, Knoxville, TN 37934
Local realty services provided by:Better Homes and Gardens Real Estate Gwin Realty
713 Brixworth Blvd,Knoxville, TN 37934
$1,300,000
- 4 Beds
- 7 Baths
- 6,672 sq. ft.
- Single family
- Pending
Listed by:valarie m thompson
Office:remax preferred properties, in
MLS#:1314382
Source:TN_KAAR
Price summary
- Price:$1,300,000
- Price per sq. ft.:$194.84
- Monthly HOA dues:$37.5
About this home
Impeccably designed with attention to every detail, this stunning all-brick home in sought-after Brixworth subdivision offers breathtaking lake and mountain views. A true one-owner property, this residence features a spacious main-level primary suite with two walk-in closets, a large linen closet, and a luxurious bath.
Hardwood floors flow through the foyer, dining room with butler's pantry, kitchen, and main staircase, creating a seamless, elegant feel. The oversized kitchen is a chef's dream with quartz countertops, a large island, custom Kitchenaid appliances including a built-in refrigerator and dishwasher, and a custom desk area. Custom lighting and a Sonos sound system enhance the home's design. Enjoy the outdoors on the fabulous screened porch and the large deck—both offering spectacular lake and mountain views. The private backyard retreat includes a professionally maintained koi pond for added tranquility.
The main level office with custom built-in shelving is perfect for working from home. Upstairs, you'll find three large bedrooms, three full baths, and a huge bonus room that could serve as a fifth bedroom. Ample storage is available with abundant closets and two spacious walk-in attics and a large walk up attic.
The fully finished basement expands the living space with a large family room, rec room with pool table, and access to a spacious patio. A heated and cooled workshop with private half bath and exterior entry offers incredible flexibility—ideal as a workshop or easily convertible to additional living space.
These sellers thoughtfully planned every detail, including a Kohler whole-house generator, lightning rods for storm protection, wide doorways, and a spacious 3-car garage. Truly a dream home built to last, this property is ready for its next owners. Come see it—and make it yours!
Contact an agent
Home facts
- Year built:2002
- Listing ID #:1314382
- Added:4 day(s) ago
- Updated:September 09, 2025 at 07:07 PM
Rooms and interior
- Bedrooms:4
- Total bathrooms:7
- Full bathrooms:4
- Half bathrooms:3
- Living area:6,672 sq. ft.
Heating and cooling
- Cooling:Central Cooling
- Heating:Central
Structure and exterior
- Year built:2002
- Building area:6,672 sq. ft.
- Lot area:0.7 Acres
Schools
- High school:Farragut
- Middle school:Farragut
- Elementary school:Farragut Primary
Utilities
- Sewer:Public Sewer
Finances and disclosures
- Price:$1,300,000
- Price per sq. ft.:$194.84
New listings near 713 Brixworth Blvd
- New
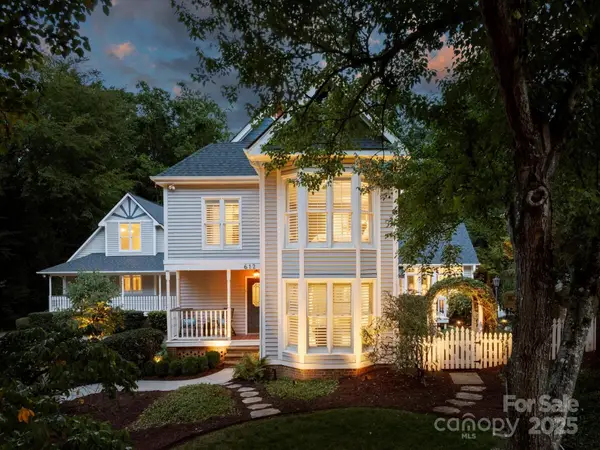 $995,000Active6 beds 5 baths3,143 sq. ft.
$995,000Active6 beds 5 baths3,143 sq. ft.612 Bennington Place, Charlotte, NC 28211
MLS# 4296732Listed by: CORCORAN HM PROPERTIES - Coming Soon
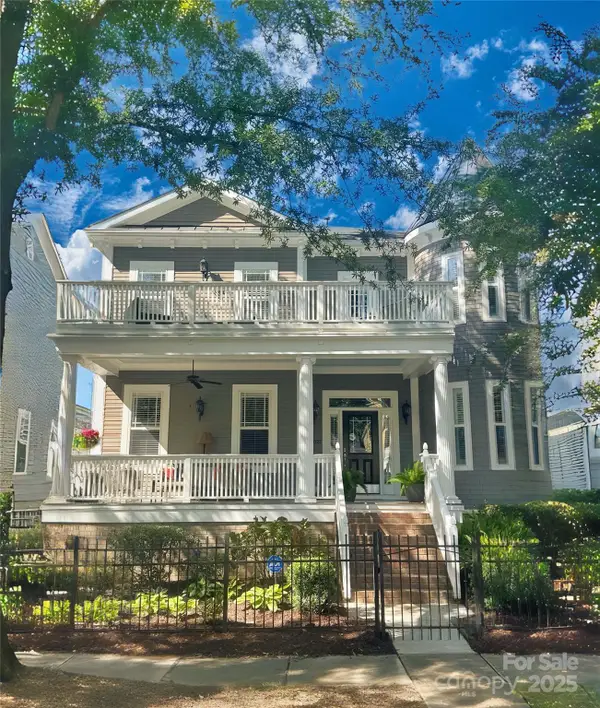 $965,000Coming Soon4 beds 4 baths
$965,000Coming Soon4 beds 4 baths18027 Meadow Bottom Road, Charlotte, NC 28277
MLS# 4298657Listed by: EXP REALTY LLC BALLANTYNE - Coming Soon
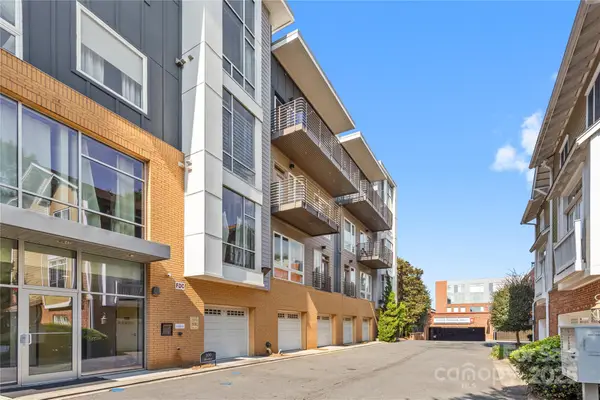 $350,000Coming Soon1 beds 1 baths
$350,000Coming Soon1 beds 1 baths300 Magnolia Avenue #202, Charlotte, NC 28203
MLS# 4298866Listed by: GEOFF CAMPBELL REALTY INC - New
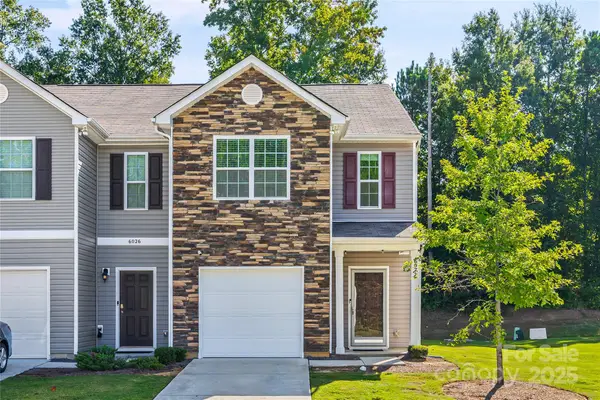 $307,000Active3 beds 3 baths1,516 sq. ft.
$307,000Active3 beds 3 baths1,516 sq. ft.6022 Guildford Hill Lane, Charlotte, NC 28215
MLS# 4300533Listed by: KELLER WILLIAMS CONNECTED - Coming Soon
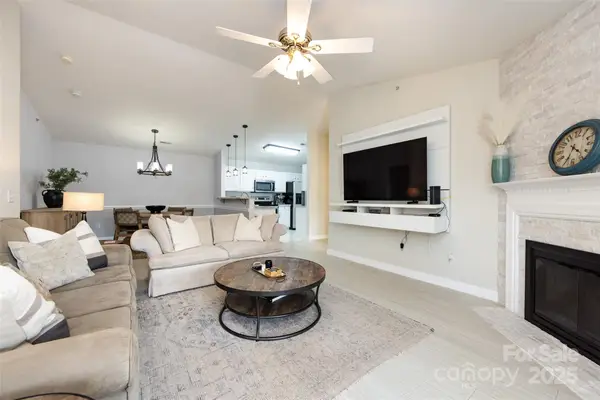 $300,000Coming Soon2 beds 2 baths
$300,000Coming Soon2 beds 2 baths16354 Redstone Mountain Lane, Charlotte, NC 28277
MLS# 4298798Listed by: HELEN ADAMS REALTY - New
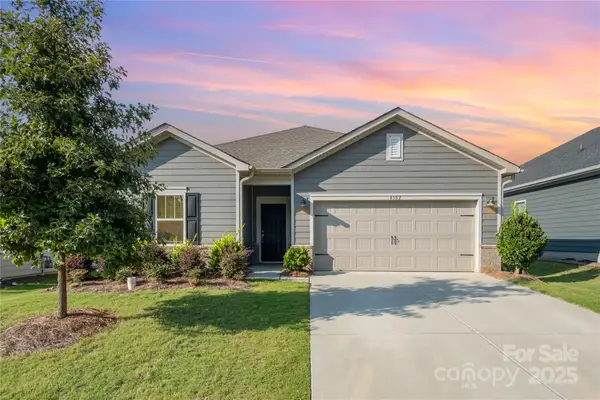 $439,900Active3 beds 2 baths1,839 sq. ft.
$439,900Active3 beds 2 baths1,839 sq. ft.4502 Bright Road, Charlotte, NC 28214
MLS# 4299320Listed by: KELLER WILLIAMS SOUTH PARK - Coming Soon
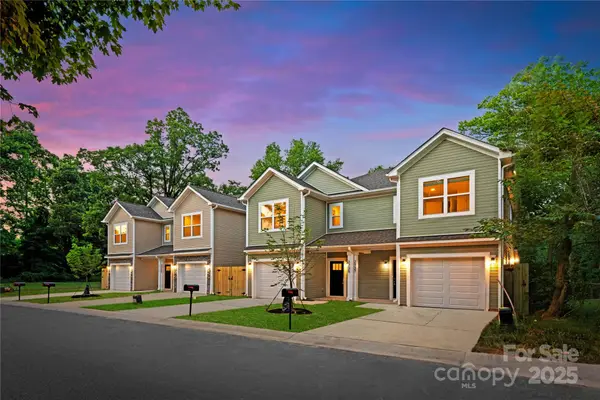 $330,000Coming Soon3 beds 3 baths
$330,000Coming Soon3 beds 3 baths2727 Capitol Drive, Charlotte, NC 28208
MLS# 4300735Listed by: NORTHWAY REALTY LLC - New
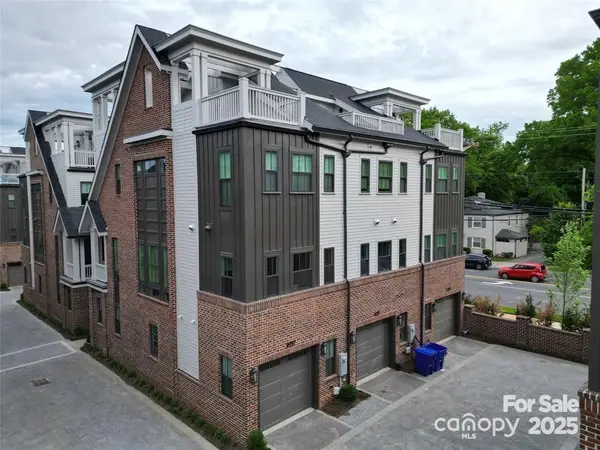 $847,000Active3 beds 4 baths1,611 sq. ft.
$847,000Active3 beds 4 baths1,611 sq. ft.4121 Selwyn Walk Court, Charlotte, NC 28209
MLS# 4300818Listed by: DREAMLINE REALTY, LLC - Coming Soon
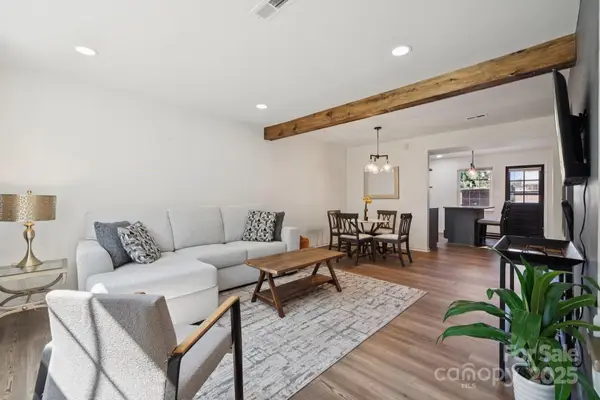 $235,000Coming Soon2 beds 2 baths
$235,000Coming Soon2 beds 2 baths8838 Hunter Ridge Drive, Charlotte, NC 28226
MLS# 4300610Listed by: COLDWELL BANKER REALTY - New
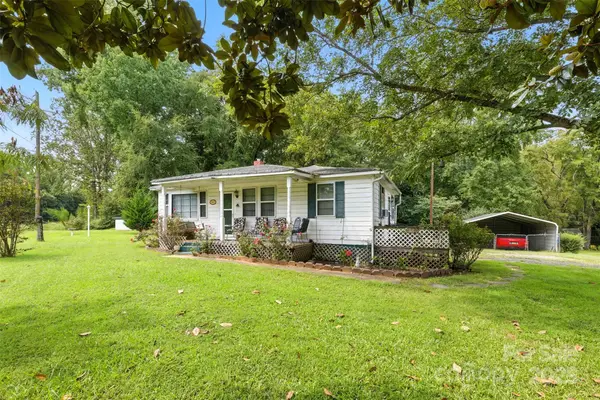 $350,000Active2 beds 1 baths1,048 sq. ft.
$350,000Active2 beds 1 baths1,048 sq. ft.9924 Garrison Road, Charlotte, NC 28278
MLS# 4300772Listed by: ALLURE REALTY LLC
